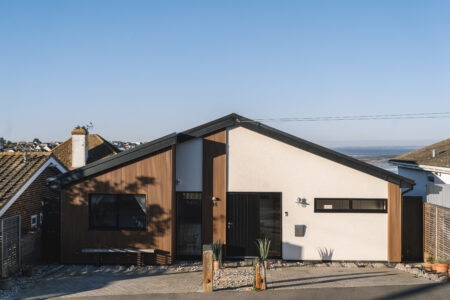
















The Granary
Blackmore, Essex
Architect: Milk Architecture
Register for similar homes"A series of courtyards and formal gardens extend to informally planted grounds and the meadows beyond."
This smart brick barn, built in 1880 as part of a then-working farm, forms part of a pretty cluster of buildings on the edge of Blackmore Village. The Granary offers a rare and exciting opportunity to purchase a barn with planning permission for conversion into a five-bedroom, 3,000 sq ft (approx.) residence nestled in the idyllic Essex countryside.
London-based Milk Architecture have overseen the plans for a proposed scheme which sees the conversion of the brick barn, adjacent stables and the creation of a contemporary glass ‘garden room’. The resulting house will make the best of sweeping views across neighbouring fields, with a double-height living space and single storey bedrooms that re-imagine the industrial space as an elegant contemporary home.
The Granary is approached along a private road that leads to a long drive. Planning has been granted for a separate garage and bike store, from which a pathway will lead to the main house. Arranged in an L-shape layout, entry will be both from the existing front doors to the barn and the driveway, as well as from the carport directly. The main brick barn will house impressive living spaces, with double-height ceilings and a raised-level walkway that connects a second-floor study and guest bedroom.
On the ground floor, along with the proposed impressive garden room, will be a snug, utility room, two bedrooms and a master suite with a dressing room and en-suite.
The house will be situated in landscaped gardens, with a series of courtyards and formal gardens that lead to informally planted grounds and the meadows beyond.
The Granary is unusual agricultural construction, having been built in smart brickwork with lovely detailing. This sits in contrast to most barns in the Essex, which are timber-framed. The stable buildings adjacent to the large barn, which will house a series of cosy bedrooms in its new incarnation, are single storey and wood-panelled and were probably a slightly later addition.
Milk Architecture are an exciting young practice, whose work is marked by a thoughtful, contemporary style, that they often apply to period buildings.
The Granary occupies an incredibly peaceful position amongst farmland whilst also being close to the Essex coast. Although entirely rural in feel, the site is just nine miles from the regional centre of Chelmsford, while Harlow is a little further. It is also an easy commute to London, only a 45-minute drive from Canary Wharf, and Stanstead airport can be accessed by car in under half an hour.
Excellent public transport links with services from Shenfield reach London Liverpool Street in around 23 minutes or from Chelmsford Train station in around 35 minutes. Woodford Underground station provides access to the Central Line and Crossrail will be coming to Shenfield in 2020.
Please note that all areas, measurements and distances given in these particulars are approximate and rounded. The text, photographs and floor plans are for general guidance only. The Modern House has not tested any services, appliances or specific fittings — prospective purchasers are advised to inspect the property themselves. All fixtures, fittings and furniture not specifically itemised within these particulars are deemed removable by the vendor.



























