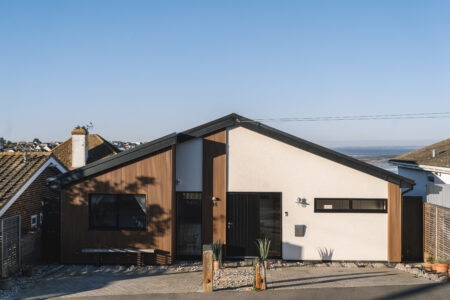










Suett's Farm Barns
Bishop's Waltham, Hampshire
Architect: Paul Cashin Architects
Register for similar homes“A rare opportunity to create a modern home and guesthouse in the heart of the South Downs National Park”
Suett’s Farm Barns presents a superb opportunity to create a contemporary guest house and modern home designed by the acclaimed practice Paul Cashin Architects. The plot of over two acres is located 12 miles south of the city of Winchester at the westerly edge of the South Downs National Park, with uninterrupted south-facing views of the surrounding countryside. Despite its rural setting, connections to the capital are excellent, with nearby Winchester station providing a direct route to Waterloo in just over one hour.
The Building
The architectural plans present a four-bedroom guest house and three-bedroom ancillary accommodation with an office or studio set within the walls of the original agricultural buildings. Outside space includes private woodland and a series of terraces, courtyards and generous parking areas. Permission has been granted for change of use from agricultural to mixed flexible use comprising C1 Guesthouse and Prior Approval would not be required.
Build costs are estimated at £455,000 upwards, subject to the level of specification. The new owner will need to use one of the buildings as “guest accommodation”; full planning documents detailing the guest accommodation restrictions are available to view via the South Downs National Park planning portal, reference: SDNP/21/02332/PA3R. Power and water supplies are in place.
The Tour
The site is located just outside the main settlement of Bishop’s Waltham; it lies at the end of a tree-lined single lane road leading off the main road that links Bishop’s Waltham to Swanmore.
In the planned design, the architectural integrity of the barns remains firmly intact, with materials for the new design carefully selected to mirror the local vernacular and create a modest aesthetic in the rural setting. Larch cladding would follow the angular pitched rooflines and expansive panels of glazing would be set into walls and ceilings, merging the interior and exterior spaces.
The designs of the largest barn would set out four guest suites on the ground floor, plus an open-plan communal living area. Glass walls would be introduced to capitalize on the beautiful views and allow light to flood into the interior spaces. The first floor would include three further bedrooms, an open-plan dining/living space, and access to two private terraces.
Positioned adjacent to the main barn, the smaller of the two barns would provide a flexible ancillary living space, including guest facilities, a games room and an integrated double garage.
Outside Space
The plot extends across two acres of open fields and private woodland. The terrace, immediately adjacent to the house, would be a wonderful position for eating outside in warmer months, whilst the neighbouring woodland provides an extensive garden.
The Area
Bishop’s Waltham is a sought-after medieval market town located at the south-westerly tip of the South Downs National Park. It is positioned at the source of the River Hamble, at the midpoint of a long-established route between Winchester and Portsmouth. The South Downs National Park has over 1,600 sq km of rolling hills, heathland, river valleys and ancient woodland and a network of extensive walking paths, cycle routes and bridleways that are accessible directly from the site of Suett’s Farm Barns.
The cathedral city of Winchester is 20 minutes’ drive away; consistently voted one of Britain’s best places to live, it enjoys easy access to the countryside with direct trains to London in under an hour. Its facilities include a hospital, an Everyman cinema, plenty of shops, and restaurants such as The Black Rat, The Chesil Rectory, The Ivy and Rick Stein. The area is known for its excellent schools, as well as its proximity to the New Forest and the south coast.
As well as the mainline railway station, Bishop’s Waltham has easy access to the road network via the M3 and is a short distance from Southampton International Airport.
Please note that all areas, measurements and distances given in these particulars are approximate and rounded. The text, photographs and floor plans are for general guidance only. The Modern House has not tested any services, appliances or specific fittings — prospective purchasers are advised to inspect the property themselves. All fixtures, fittings and furniture not specifically itemised within these particulars are deemed removable by the vendor.



























