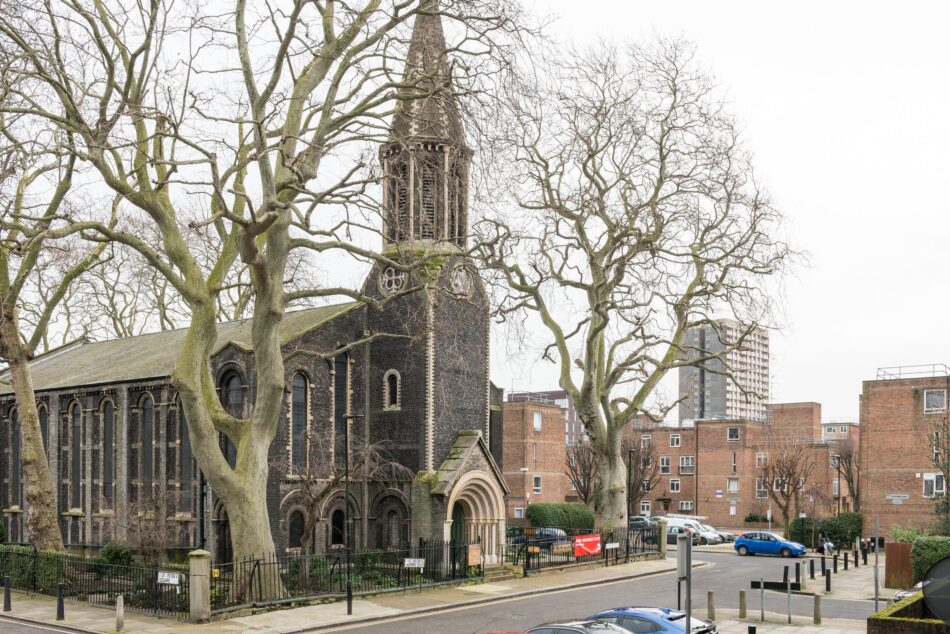



















"A wonderful mid-century estate, formed untypically around a Victorian church square, minutes from Broadway and Columbia Road markets"
This fantastic three-bedroom maisonette with private garden is positioned on St Peter’s Close, a quiet mid-century estate, named after the eponymous church around which it is formed. The apartment is configured across two storeys and forms part of the wonderful Avebury Estate in Bethnal Green, designed on behalf of the L.C.C. in 1967.
This apartment has been the subject of a complete renovation by its current owner, which has seen the addition of a contemporary kitchen, with solid-wood worktops, the creation of guest w/c with original Barbican sink, as well as a study, and dressing room on the first floor. The aesthetic throughout is broadly mid-century and in keeping with the estate’s architecture, promoting flow and natural light across its two floors.
Access is gained via St Peter’s Square, a quiet residential enclave, set just behind Hackney Road. St Peter’s Church sits at the centre of the square; it was built in 1840 and provides a charming backdrop to the estate both visually and audibly with its occasionally chiming bells.
The apartment is configured across two storeys and sits on the southern edge of the square, presenting a typically modern façade to the street, formed of red-brick, in angular jutting formations. There are two small areas of garden at the front of the apartment, with low-level planting running along one side.
Upon entry there is a newly created guest w/c to one side of the entrance hall. There are pale green tiles underfoot and an original Barbican sink. Built-in storage space has been created in the hallway. A study is positioned behind an original fluted-glass door to one side. A large, bright living room is positioned beyond, with glazed doors opening directly to a private walled garden. The south-facing garden is largely paved and bordered with mature plants and trees, creating a wonderful secluded space for outside dining in the warmer months.
A contemporary kitchen is positioned opposite. There are minimalist white units, a butler sink, solid-wood worktops and built-in track lighting overhead. Floor-to-ceiling glazing looks out onto a further, separate small area at the front of the plan.
The first floor comprises two large double bedrooms, a third bedroom currently used as a dressing room, and a family bathroom. The bedrooms are presented in a neutral palette, with white-painted floorboards underfoot. The bathroom has the same pale green tiles as the downstairs w/c and is accessed via an original, partially fluted-glass door.
Residents of the St Peter’s Estate have access to designated parking around the square which is allocated by the community housing office. Storage rooms are also available to hire for residents of the estate.
The green spaces of Haggerston Park and London Fields are a few minutes’ walk away. Broadway and Columbia Road Markets, with their wide array of independent shops and cafes, are very close by. Particularly popular are Climpson’s Coffee, Donlon Books, Pavilion Bakery, Brawn, The Royal Oak and Campagnia. Hackney Road is home to an increasing number of popular restaurants and bars, including Morito, Sager and Wilde, The Marksman, and The Laughing Heart.
St Peter’s Close forms part of the Averbury Estate. The estate was built in the wake of the Second World War on land that was heavily bombed during the blitz. It takes its name from the church, around which the development is formed, which was one of the only structures in the immediate area still standing after 1945. St Peter’s Church was designed by the architect Edward Blore in 1838. Blore is known as the architect of significant public buildings around the world, including Buckingham Palace, the Government House in Sydney and the Vorontsovsky Palace in Ukraine.
Bethnal Green (Central Line) and Old Street (Northern Line) Underground stations are equidistant, and Hoxton and Shoreditch High Street are both nearby for London Overground services.
Tenure: Leasehold
Lease Length: approx. 88 years remaining
Service Charge: approx. £1,656 per annum
Ground Rent: approx. £10 per annum
Council Tax Band: C
Please note that all areas, measurements and distances given in these particulars are approximate and rounded. The text, photographs and floor plans are for general guidance only. The Modern House has not tested any services, appliances or specific fittings — prospective purchasers are advised to inspect the property themselves. All fixtures, fittings and furniture not specifically itemised within these particulars are deemed removable by the vendor.



























