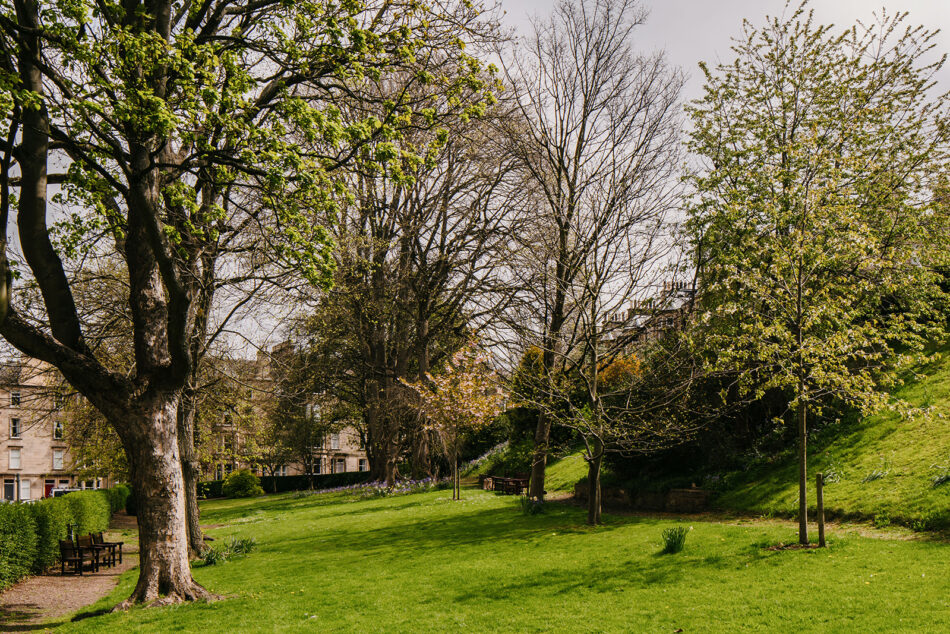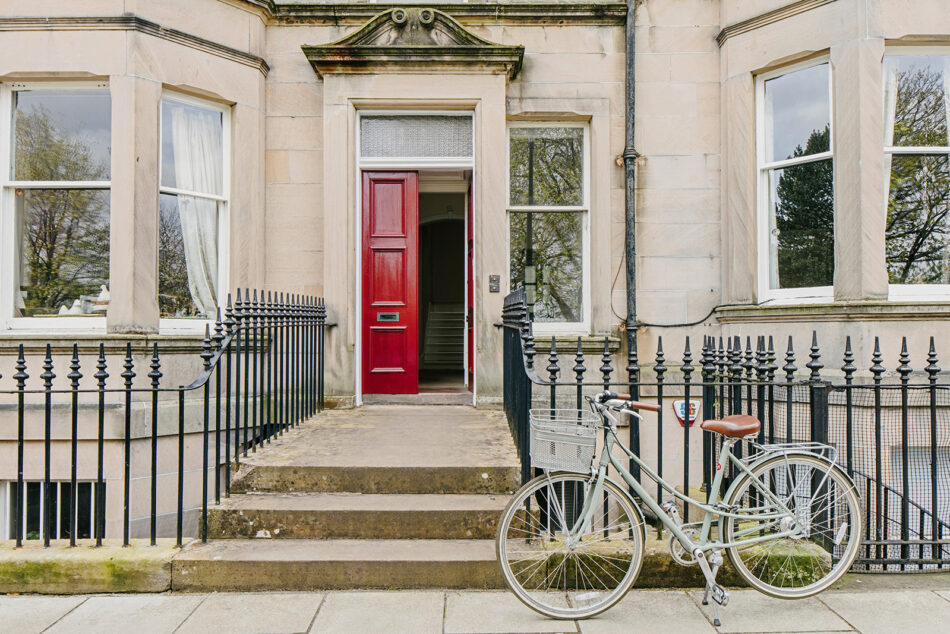


























South Learmonth Gardens
Edinburgh
Architect: Luke McClelland Design
Register for similar homesInspire me“A mélange of muted tones and soft light, grand proportions and beautifully crafted modern details”
This exceptionally refined three-bedroom apartment occupies the entire first floor of a Victorian townhouse in Edinburgh’s sought-after Stockbridge. Subject to a sensitive renovation in 2020 by architects Luke McClelland Design, chic modern details have been woven artfully through the lateral open living space of over 1,770 sqft, characterised by impressive period proportions and timeless original features. Two rear south-facing balconies provide immediate outside space, and sash windows draw exceptional natural light throughout, framing elevated views across the two-acre wooded garden of which residents of the terrace have exclusive use. Ideally positioned for the neighbourhood restaurants, independent shops and expansive parkland for which Stockbridge is well-renowned, Edinburgh Waverley and the city centre can be easily reached on foot or by bicycle in around 10 minutes.
The Architect
With experience working for studios in Edinburgh, London and Melbourne, including Foster+Partners and Stanton Williams, Edinburgh-based architect Luke McClelland has delivered numerous award-winning homes and played a key role in the refurbishment and extension of the Royal Opera House in London. His designs are simple, with an emphasis on natural light, natural materials, and a clean, minimal aesthetic.
The Tour
Forming a handsome terrace of Victorian townhouses, South Learmonth Gardens lies on a quiet residential road off Learmonth Grove at the western edge of vibrant Stockbridge. The building retains great charm and character, with a grand communal entrance hall and original staircase serving all floors.
The apartment is positioned on the first level. Impressive ceiling heights in the bright entrance hall create an immediate impression, finished in well-retained original cornicing and arched surrounds. The recent remodelling created a clearer rationalisation of space in this part of the home, opening the sight lines across the south and and northerly aspects. Expansive sash windows face north-westerly, draw in a soft morning light in the earlier hours, while French windows on the southerly side bring an excellent quality of light and warmth throughout the course of the day.
To the immediate left, the primary living space unfolds. A beautifully light and quiet room, the area is defined by elegant proportions and a mélange of muted, natural tones and pale wall colourings creating a calm, grounding aesthetic. Slim pine floorboards run underfoot, and soaring ceiling heights create a sense of open space and volume. A modern log burner forms a natural centrepiece at the far end, and huge sash windows frame a painterly green backdrop of the tree canopies.
Arranged in a versatile, open-plan layout, the kitchen and dining room lie on the easterly aspect and have been finished with modern touches sensitively integrated throughout, with herringbone floorboards throughout. The kitchen is an open space designed to accommodate the practicalities of daily life while adapting with ease to entertaining. A perfectly positioned island provides a central cooking area and clean lines cabinetry house appliances and plentiful storage.
Positioned centrally, the dining area offers versatility in layout. French windows ensure constant visual communication between the inside and outside, framing views across neighbouring gardens. Utility space is interconnected for pantry storage and laundry.
The main bedroom is positioned on the northerly side of the home. A large bay window casts a soft light, the original floorboards continue and a period fireplace grounds the space. The second bedroom is similarly generous, with views of the gardens. The third bedroom is set centrally on plan and is a flexible room, which could easily be used as an office.
The bathroom layout was reconfigured to create a clean, modern space, with each component selected to create ease of function, including a large walk-in waterfall shower. A large storage cupboard lies opposite the bathroom.
Outdoor Space
A pair of French windows open directly onto the south-facing balconies. These lovely sunny spots have space to grow potted plants and herbs and are perfect for a morning coffee or a glass of wine as the sun sets.
Residents of South Learmonth Gardens also have exclusive access to the peaceful two-acre wooded garden that lies opposite the terrace. It is a quiet and secluded green space attracting abundant wildlife and birdlife, with over 66 trees and three of Edinburgh’s oldest and largest Wych Elms. The sloped banks on the southerly side of the gardens are dense with evergreen and deciduous shrubs, bulbs and plants that bring colour and interest from spring to late autumn.
Residents’ Permit and Pay & Display Parking are available on South Learmonth Gardens and surrounding streets.
The Area
South Learmonth Gardens is a highly sought-after residential area of the city and lies on the westerly edge of Stockbridge. The area has a neighbourhood feel and is chock-full of fantastic independent businesses, all within easy walking distance.
Most popular amongst residents is Fortitude for coffee, The Pastry Section for excellent cakes, 12 Triangles for award-winning sourdough, IJ Mellis for artisan cheese and Smith and Gertrude for a glass of natural wine. For clothing, Dicks is nearby, while Catalog is the place for bespoke furniture. The Golden Hare, a renowned local bookshop, is also on the doorstep.
The well-known retail and commercial thoroughfares of Princes Street, George Street and St James Quarter can be reached on foot and there is a lovely walk to Leith along the Water of Leith Walkway. Vast open green space is plentiful, with the Royal Botanic Gardens and Inverleith Park quickly reached. Further afield, The East Lothian coastline and exceptional beaches at Seacliff and Tyninghame are under an hour’s drive away.
The location is incredibly well-positioned for the highlights of the city centre and its exciting independent food scene. Edinburgh’s five Michelin-star restaurants can be reached on foot, including Timberyard, The Little Chartroom, and The Scran and Scallie.
Edinburgh is equally well-regarded for its year-round programme of cultural activity, world-class exhibitions and music events, an emerging art and design scene and the city’s world-class Fringe festival. The Modern Art and Dean Galleries are among the city’s many cultural highlights.
The home lies within the catchment area for the highly regarded Flora Stevenson’s Primary School and Broughton High School, while private schooling is available locally at Erskine Stewarts Melville Schools and St George’s School for Girls.
The extensive cycle and tram network are excellent for moving around the city, with a tram link at nearby Haymarket, which also connects to the wider railway lines and central stations where National Rail offers direct routes from Edinburgh Waverley to Kings Cross.
Edinburgh’s extensive bus routes offer easy access across the city and directly to Edinburgh’s International Airport, just a twenty-minute journey by car or around 30 minutes by tram. For travelling by car, the City Bypass and Central Scotland’s motorway network is easily accessed from the home.
Council Tax Band: F
Please note that all areas, measurements and distances given in these particulars are approximate and rounded. The text, photographs and floor plans are for general guidance only. The Modern House has not tested any services, appliances or specific fittings — prospective purchasers are advised to inspect the property themselves. All fixtures, fittings and furniture not specifically itemised within these particulars are deemed removable by the vendor.








