







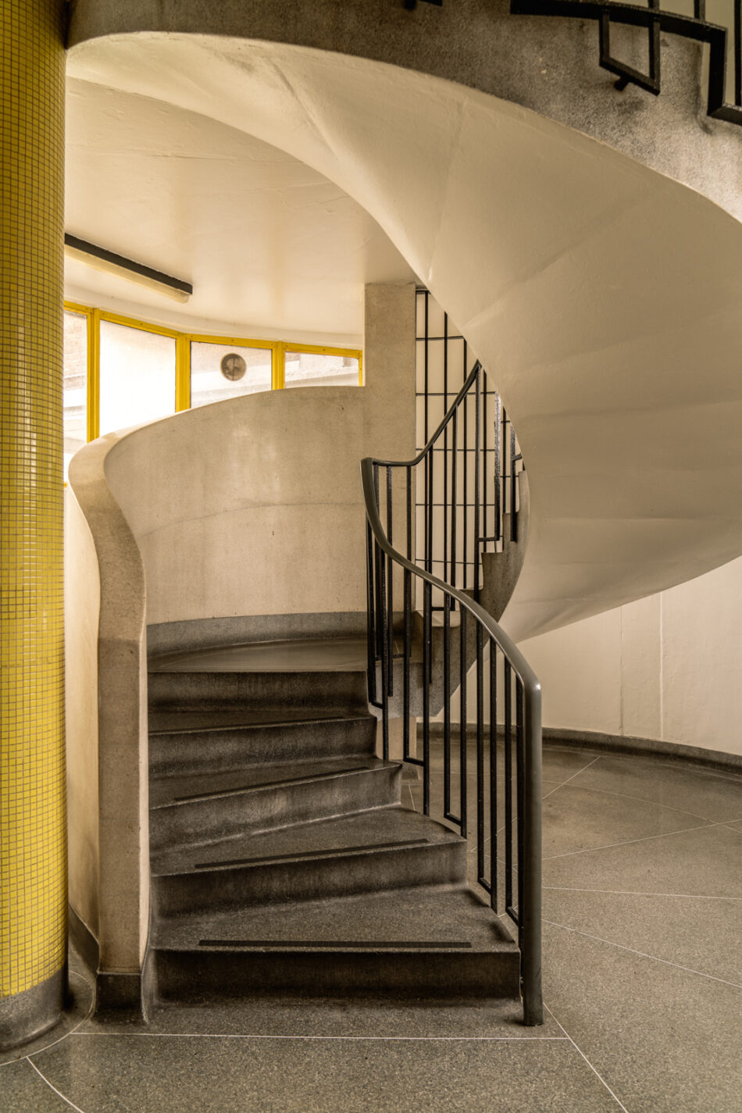
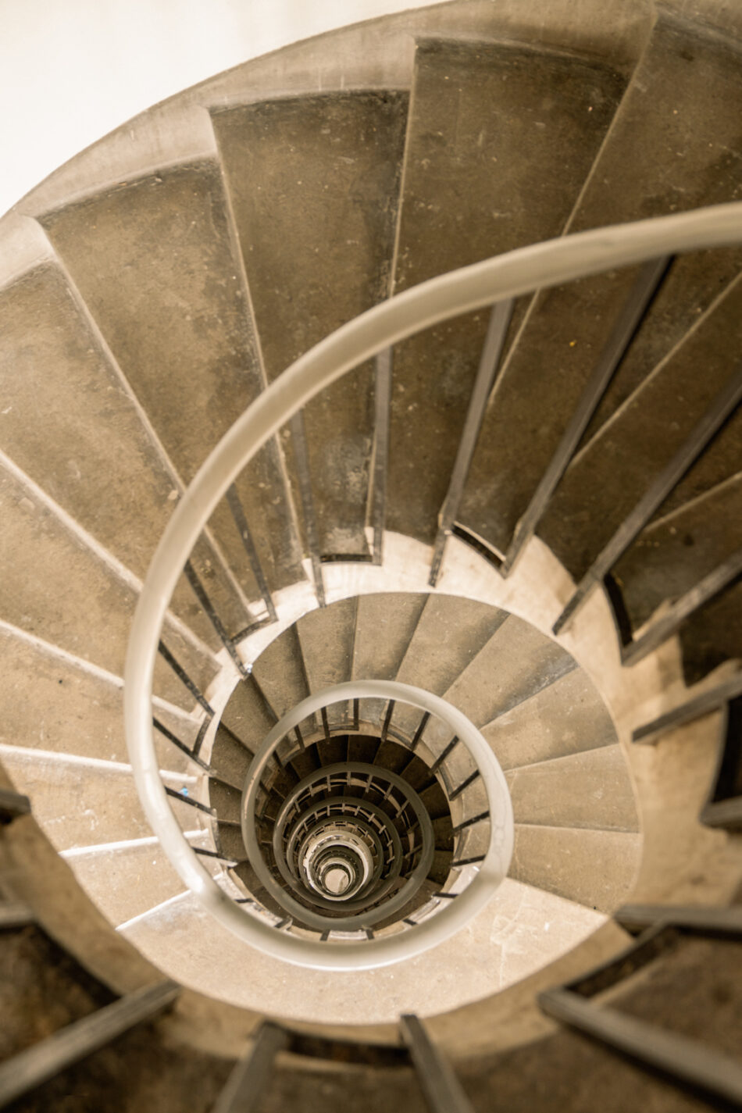
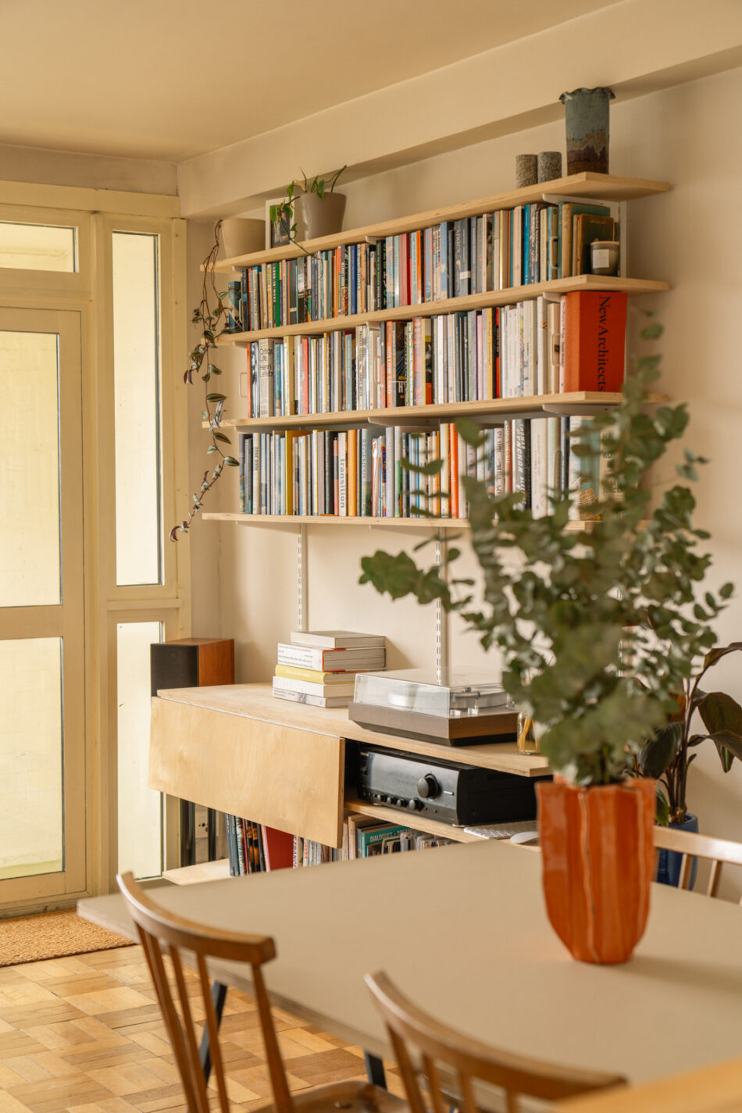


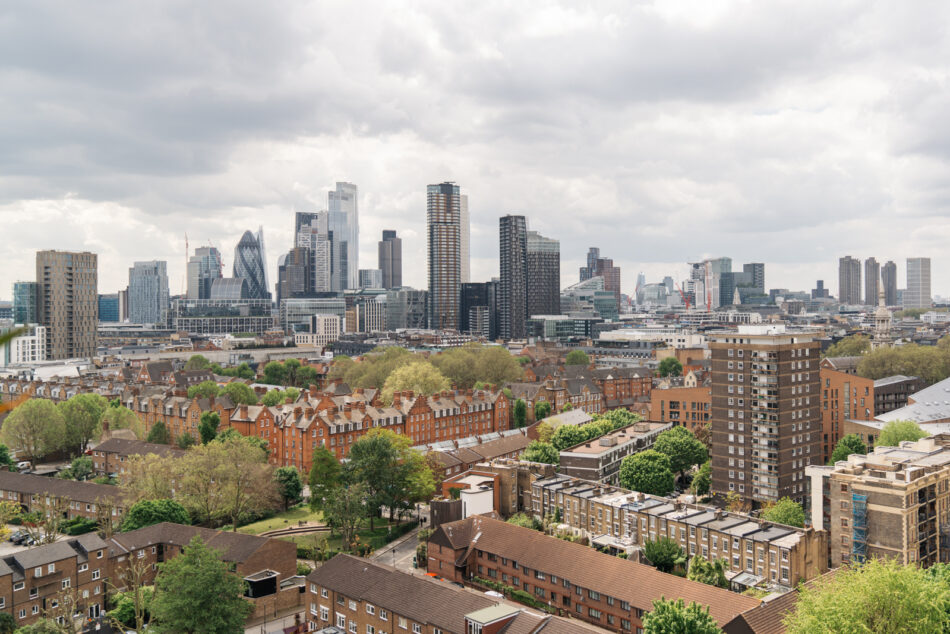

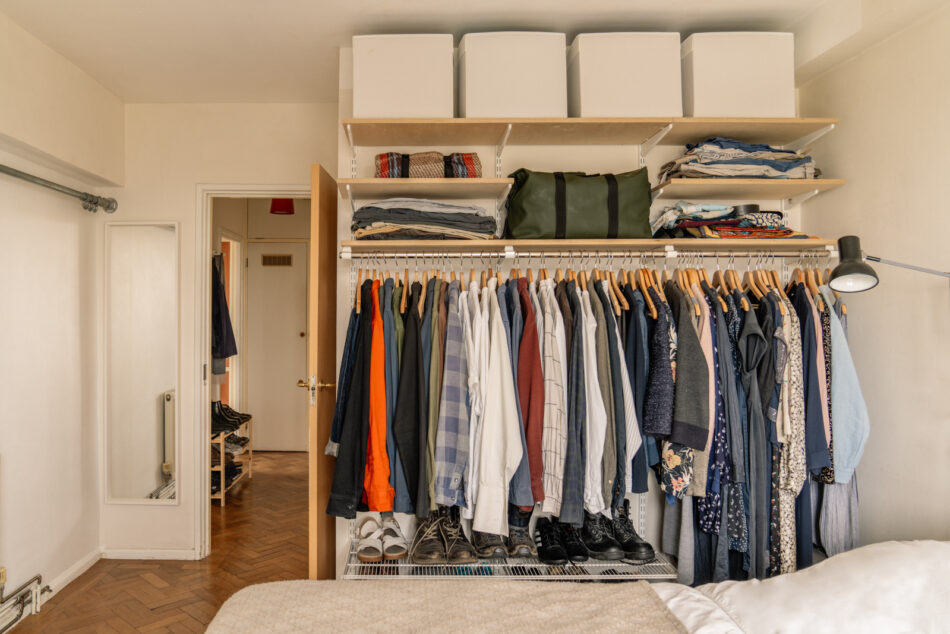


Sivill House
Columbia Road, London E2
Architect: Skinner, Bailey & Lubetkin
Register for similar homes“Completed by Skinner, Bailey & Lubetkin in 1966, with far-reaching views from its west-facing balcony”
We advise buyers to conduct their own enquiries regarding mortgages in this estate.
This carefully considered one-bedroom apartment lies in Sivill House, a Grade II-listed block in Bethnal Green conceived by renowned architects Skinner, Bailey & Lubetkin between 1964 and 1966. The apartment lies on the 16th floor, so has wonderful views across London from its west-facing balcony. Sivill House itself lies at the head of the post-war Dorset Estate, which is much admired for the pioneering architects’ typically inventive exterior; this building has a predominantly brick facade with interlocking concrete panels.
The Architect
One of the most important figures in modernism, Berthold Lubetkin set up the architectural practice Tecton in 1932; early commissions included the iconic penguin pool and gorilla house at ZSL London Zoo. Lubetkin and Tecton’s buildings became some of the most renowned of the period, ranging from private houses in Sydenham to a modernist terrace in Plumstead, south London, as well as the Finsbury Health Centre and the Highpoint apartments in Highgate. For more information on the Dorset Estate, please see the History section below.
The Building
Sivill House was designed towards the end of Lubetkin’s career and shows the extent to which his architecture had evolved since his early work of the 1930s. Historic England described it as exceptional among this later body of work for its vertical tower proportions (the only such freestanding example in Lubetkin’s entire oeuvre), its ingenious ”double arrow-head” plan form, and in its unique architectural expression; attributes which also mark it out for its dramatic contrast to typical residential tower blocks of the period.
The Tour
The apartment lies on the 16th floor of the building, to which there is both lift and stair access. The communal areas exemplify the design detail typical of Lubetkin, with curved spiral staircases and yellow-tiled decoration. Entry is to a generous hallway with mahogany parquet flooring laid in a herringbone pattern; there is ample storage space for coats and shoes. The apartment has windows on three sides, ensuring it receives a fantastic quality of light throughout the day.
The main living areas are beautifully bright spaces, which have seen the addition of sensitive touches such as five-finger parquet flooring. There is ample space in the living room for separate sitting and dining areas, which are currently visually delineated by a line of built-in, bespoke plywood shelving that extends along one wall. A full wall of windows welcomes light into the space, and a glazed door opens directly to the west-facing balcony.
The kitchen retains its original cabinetry, which has been sensitively updated with new fronts in a smart shade of coral; silver handles add visual detail. Worktops are executed in a combination of stainless steel and oak, while the white-tiled splashback is bookended with tiles in a pastel yellow – a colour sympathetic to the building’s communal areas, and indeed its mid-century ethos. There is a built-in oven, gas hob, a small fridge and a larger fridge. A north-facing window frames views as far as Epping Forest.
A mustard-yellow door provides access to the beautifully bright bedroom. West-facing, it shares the same excellent views as the balcony, including over the sunsets of London. There is built-in plywood shelving for storage, plus a large clothes rail. The adjacent bathroom has beautiful details, including five-finger parquet floors and a fluted glass door. Blue tiles surround the built-in bath, and the space is illuminated by a south-facing window.
There are pending costs for recent maintenance works and we are awaiting an up-to-date estimate of individual contributions from the council, further information is available.
Outdoor Space
A west-facing balcony can be accessed from the living room. This has fantastic views towards the City due to its elevated position, taking in the iconic silhouette of the Barbican, and is a lovely spot to sip a morning coffee or watch the sunset in the evenings.
The Area
Sivill House is very well situated for the best of Bethnal Green and the neighbouring locales including London Fields, Wilton Way, Columbia Road, Mare Street and Broadway Market.
The green spaces of Haggerston Park and London Fields are a few minutes’ walk away. Broadway and Columbia Road Markets, with their wide array of independent shops and cafes, are very close by. Particularly popular are Climpson’s Coffee, Donlon Books, Pavilion Bakery, Brawn, The Royal Oak and Campania & Jones. Hackney Road is home to an increasing number of popular restaurants and bars, including Morito, Sager + Wilde, and The Marksman. O-Zone Coffee roasters have recently opened an all-day café in the Antipodean vein very close by, specialising in excellent coffee and pastries, as well as an ever-changing brunch menu.
There are many other fantastic restaurants locally, notably Lardo, Little Duck |The Picklery, Pidgin and Violet Cakes.
Bethnal Green (Central Line) and Old Street (Northern Line) Underground stations are equidistant, while Hoxton and Shoreditch High Street are both nearby for London Overground services. Rail services are available from Cambridge Heath and there are good bus links. The City is also within easy walking distance.
Tenure: Leasehold
Lease Length: approx. 91 years remaining
Service Charge: approx. £1389 per annum
Ground Rent: approx. £10 per annum
Council Tax Band: B
Please note that all areas, measurements and distances given in these particulars are approximate and rounded. The text, photographs and floor plans are for general guidance only. The Modern House has not tested any services, appliances or specific fittings — prospective purchasers are advised to inspect the property themselves. All fixtures, fittings and furniture not specifically itemised within these particulars are deemed removable by the vendor.




History
Berthold Lubetkin (1901-1990) was one of the most important figures of the Modern Movement. Born in Georgia in 1901, he studied in Berlin and Paris, before moving to London in 1931. The following year he founded the famous Tecton practice with the Architectural Association graduates Anthony Chitty, Lindsay Drake, Michael Dugdale, Valentine Harding, Godfrey Samuel and Francis Skinner.
Sivill House is Lubetkin’s only freestanding tower; it was Grade II-listed in 2020 after a campaign by residents to protect the building from alterations. It was named one of London’s best-loved buildings by Time Out in 2018.
The building’s material palette and aesthetic styling are unique within Lubetkin’s oeuvre, the south elevation is particularly intensely decorated with a rich variety of materials. Its form and plan enables more light to reach all flats and reveals externally the spiral shape of the central staircase, the use of a feature staircase being characteristic of Lubetkin’s work and distinguishing it from other local authority-funded projects of the period;



