







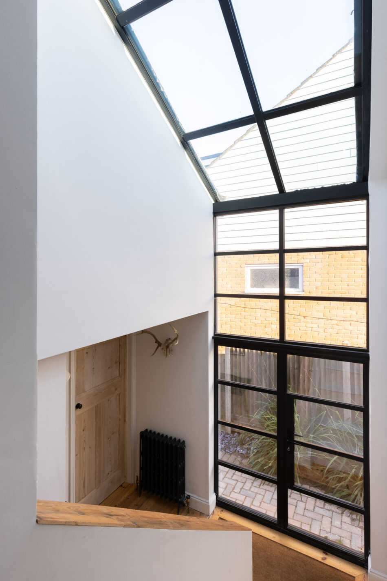
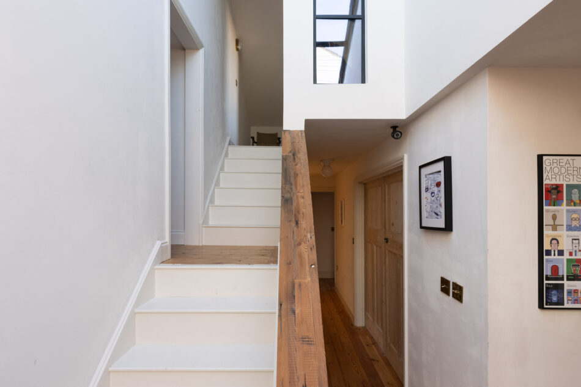

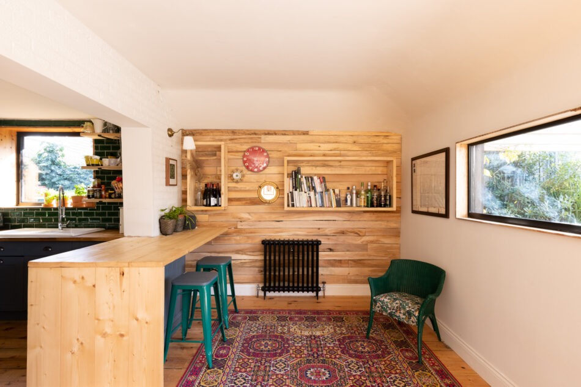
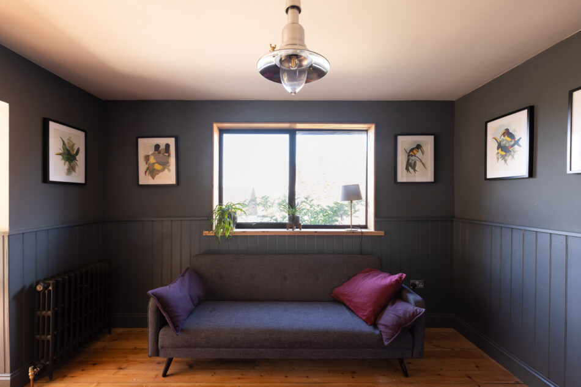
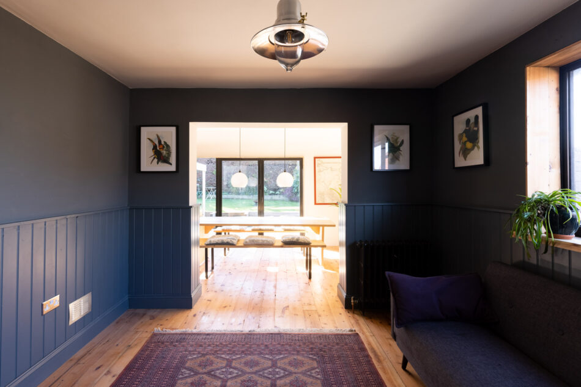
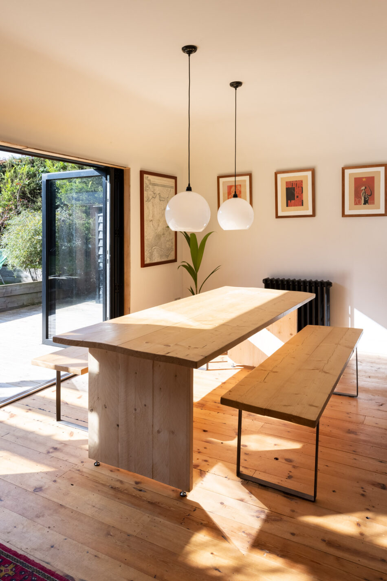
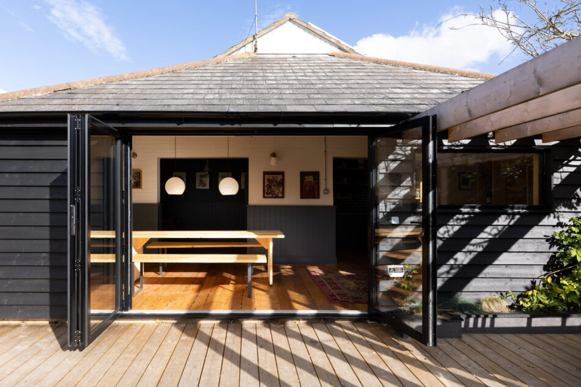




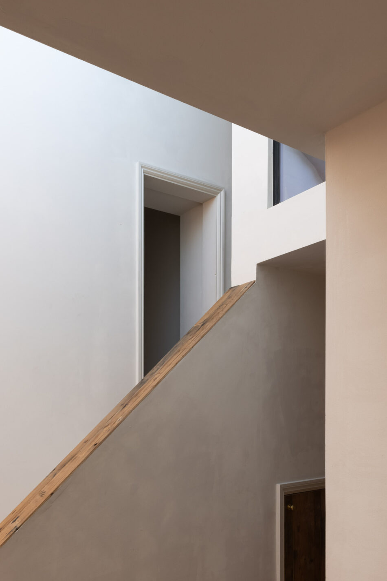
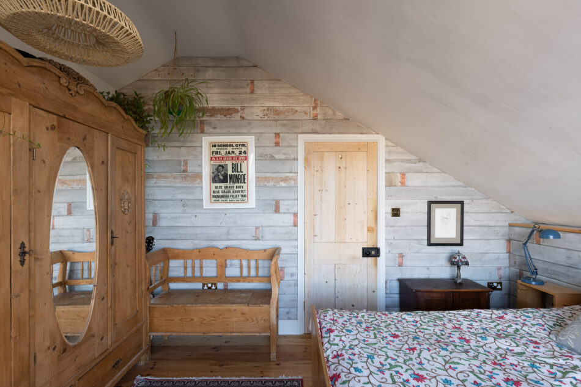
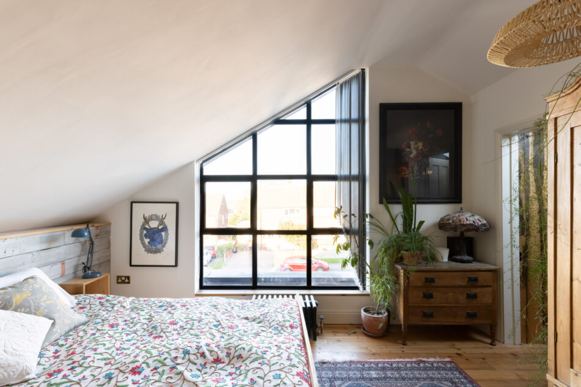
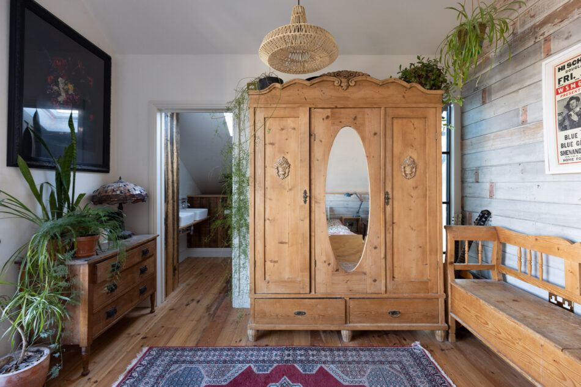
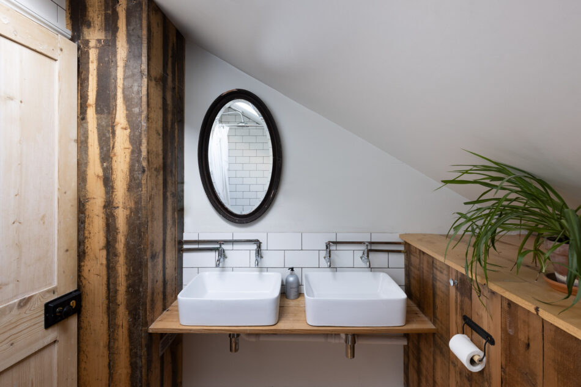

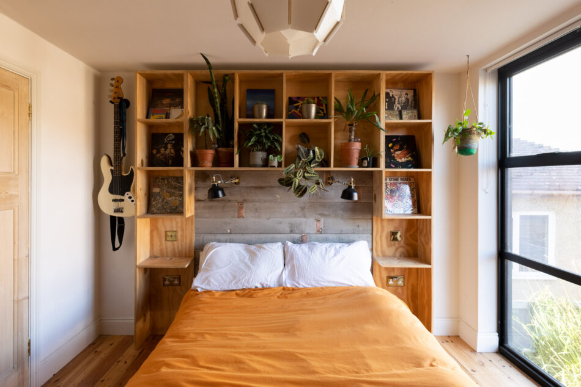

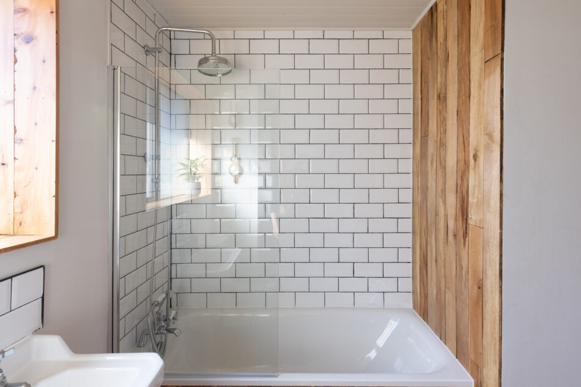
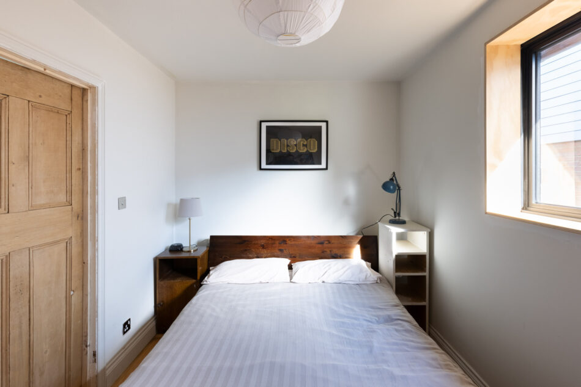

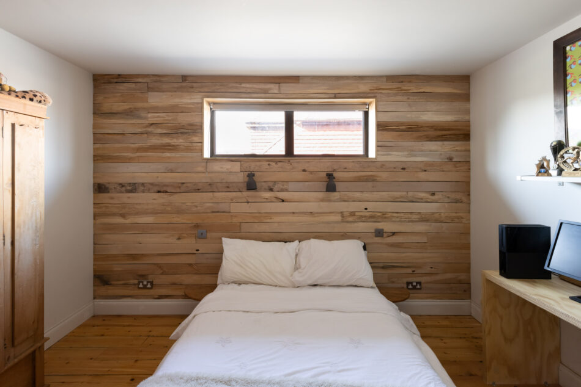
"The striking façade of the house has been clad in charred hardwood and zinc, punctuated with large Crittall-style aluminium windows"
An incredible five-bedroom house centrally located in the popular seaside town of Whitstable. Originally built in the 1960s, it has been beautifully renovated and extended to create a light-filled, contemporary home with notable eco-credentials. The house is over 2,100 sq ft internally and opens onto a generous south-facing garden.
The current owners have used a refined palette of materials and a variety of thoughtful details throughout, such as reclaimed wooden flooring, cast-iron radiators, various colourful stretches of tiling and reclaimed wood panelling which has been applied to the walls. The whole house and water is heated via a combination of solar panelling on the roof and a biomass heating system with a pellet boiler.
Set back from the road, with space for off-street parking for up to four cars, the striking façade of the house has been clad in charred hardwood and zinc, punctuated with large Crittall-style aluminium windows. Entry is to the side of the house into a glazed atrium-like double-height hallway.
To the front of the house is a sitting room which overlooks the landscaped garden. This room is home to the heating system; the biomass heater which doubles as a stove providing a warming focal-point for the room. Wallpaper by local designer Suzy Paisley Day covers a wall. Opposite there is a spacious room which has its own doorway to the garden. Currently used as a workspace, it could also be a fantastic workshop or office for multiple people. There is also a double bedroom with an en-suite shower room on this floor.
On the first floor is a master bedroom with an en-suite bathroom. Both rooms have decorative wood panelling applied to the walls whilst the bathroom has his-and-hers sinks with exposed-copper plumbing and white-brick tiles. It is also possible to glimpse the sea from the triangular window.
A corridor leads from a half-landing in the entrance hall to the rear of the house. Along this corridor are three further double bedrooms, one with en-suite shower room. A family bathroom is shared by the others.
A sweeping open-plan kitchen, living and dining area is found at the back of the house. The kitchen has dark grey-painted cabinetry, wooden worktops with open shelving and a splashback of green brick-tiles. Beyond is the dining area which opens onto the garden, and a snug is tucked around the corner.
The garden extends seamlessly from the living space, with large folding glazed doors opening fully onto a decked section of garden. Here there is a space under a pergola for a large table and chairs. There is also a fish pond surrounded by further decked seating, bamboo and mature planting. The surrounding raised beds towards the rear garden are fitted with an irrigation system.
Whitstable is perhaps the most sought-after town on the Kent coast, thanks to its impressive mix of independent shops, cafes and restaurants, wonderful historic architecture and thriving cultural scene. With its own Biennale, a wealth of independent businesses and easy access to London, the area supports a diverse community enjoying a vibrant life on the coast. There are also many good schools in Whitstable with a regular bus service running to Canterbury for secondary schools.
Whitstable is historically famed for its oysters. The epicurean tradition has continued locally with the annual Whitstable Oyster Festival, and in The Sportsman which has held a Michelin star since 2008.
Whitstable train station, which is a 15-minute walk from the house, runs services to London St Pancras, Victoria and Cannon Street, with journey times from 71 minutes.
Please note that all areas, measurements and distances given in these particulars are approximate and rounded. The text, photographs and floor plans are for general guidance only. The Modern House has not tested any services, appliances or specific fittings — prospective purchasers are advised to inspect the property themselves. All fixtures, fittings and furniture not specifically itemised within these particulars are deemed removable by the vendor.



























