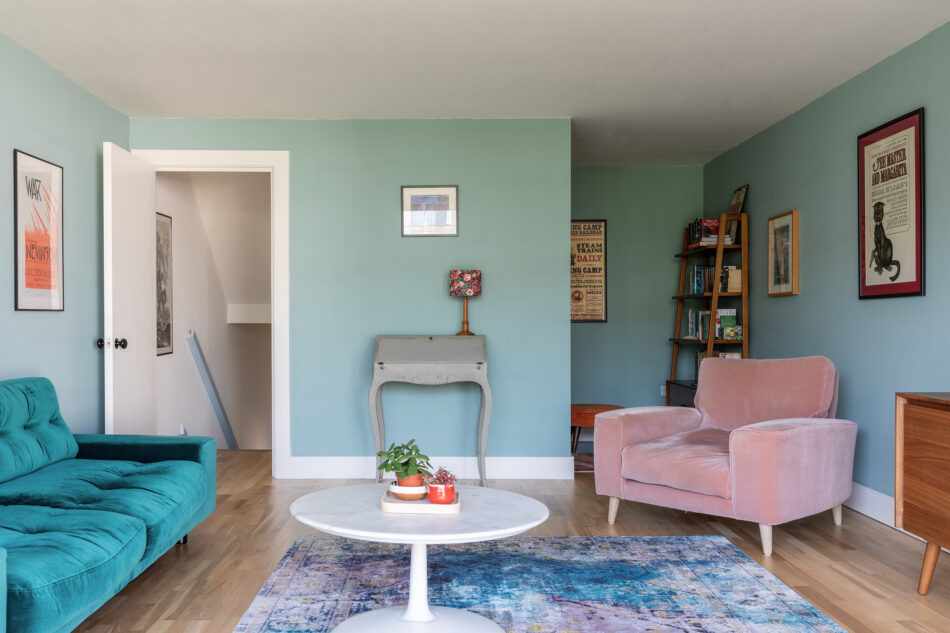























Royal William Square
Camber, East Sussex
Architect: Knox Bhavan Architects
Register for similar homes“Situated within rare proximity of Camber Sands”
This carefully designed two-bedroom house embodies a commitment to sustainability and is quietly positioned behind the dunes of Camber Sands beach. The terrace forms part of the Royal William Square estate, built to a design by Knox Bhavan Architects in 2007, which comprises twenty homes surrounding a communal, dune-inspired garden. Spanning four floors, the house seamlessly blends into its natural surroundings with two balconies, one terrace, and a patio. Private parking spaces are located at the north end of the garden.
The Architect
Knox Bhavan Architects have completed a range of remarkable built work, including bespoke houses, residential projects, public buildings, and historic conservation projects. With a deep appreciation for materials, simplicity of form, and environmental sensitivity, their designs demonstrate meticulous attention to detail and craftsmanship. Each project is approached with a focus on blending space, location, proportion, light, and colour to create exceptional and meaningful spaces.
Environmental Performance
Particular care has been taken in regards to the house’s environmental performance. As such a Bauder Green Roof System has been installed on the flat roof and planted with sedum, and there are double-glazed timber doors and windows throughout. A communal ground-source heat pump services the underfloor heating system of each house, with individual themostatic room controls, while a solar thermal panel provides hot water to a Vaillant system, topped up by an electric heater on overcast days.
The Tour
A cylindrical prism, painted in a selection of soothing pastel shades, divides each house, and contains a storage cupboard and the front door. The ground floor façade is slightly inset, and a large oak-framed window with vertical mullions forms the entrance and porch. Cedar shingles adorn the upper portion of this elevation, while the rear of the house, facing the communal garden, is finished in a white render.
The front door opens into a hallway, adjacent to a recently renovated kitchen. The kitchen features white cabinetry and appliances arranged in an L-shape, with a matching island at the centre. Geometric Bert & May tiles create an eye-catching splashback, beautifully contrasting against the raw plaster walls. Karndean vinyl flooring seamlessly transitions into a study, situated at the rear of the plan. A glazed door opens onto a shaded patio, directly connected to the communal gardens. An outdoor shower, finished with the same Bert & May tiles, adds a colourful touch.
The sitting room can be found on the first floor. Engineered oak floors run underfoot and there is a library nook at the rear of the room. French doors connect the space to a generously proportioned east-facing terrace that spans the width of the house. Here, you can enjoy views over the communal garden, easily accessed via the steps leading down.
The second floor encompasses the main bathroom and a double bedroom with a private balcony, painted a sunny yellow and facing west. On the third floor is the main bedroom, a tranquil retreat looking out over the garden, with an en suite bathroom that delights with its sage green sink and toilet, complemented by a walk-in shower tiled with monochromatic tiles.
The Area
The house is situated within rare proximity of Camber Sands, a stunning five-mile stretch of unspoilt sandy beach located in East Sussex, close to the border with Kent. It has one of the purest and longest dune systems on the south coast, and the only one to be found in East Sussex. Camber sits on the edge of Romney Marsh, dubbed The Fifth Continent by the 19th-century author of The Ingoldsby Legends for its natural beauty, diverse habitats, extensive coastline and rich history. In the immediate area is the famous Rye Golf Club links course and Rye Harbour Nature Reserve, which lies within a large triangle of land extending south from Rye, along the River Rother, past Rye Harbour to the sea, westward to Winchelsea Beach and northwards along the River Brede.
Camber Sands and Greatstone are also considered to be among the best and most popular kitesurfing and windsurfing beaches on the south and east coasts.
Within three minutes’ walk is the excellent Gallivant, a well-regarded dune-side restaurant with bar, beach-huts and rooms. The historic town of Rye is approximately four miles away and has a wide range of local shops, pubs, and restaurants. It can also be accessed via an off-road cycle route from Camber, taking around 20 minutes. The popular towns of Hastings and Tenterden are easily accessible.
Rye train station is approximately a 10-minute drive away, with services to London St Pancras via Ashford International high-speed line (about 20 miles north), taking about one hour.
Council Tax Band: D
Service Charge: Approx. £1,260 per annum. (includes the cost of the heating system, a gardener, sinking fund)
Please note that all areas, measurements and distances given in these particulars are approximate and rounded. The text, photographs and floor plans are for general guidance only. The Modern House has not tested any services, appliances or specific fittings — prospective purchasers are advised to inspect the property themselves. All fixtures, fittings and furniture not specifically itemised within these particulars are deemed removable by the vendor.








