





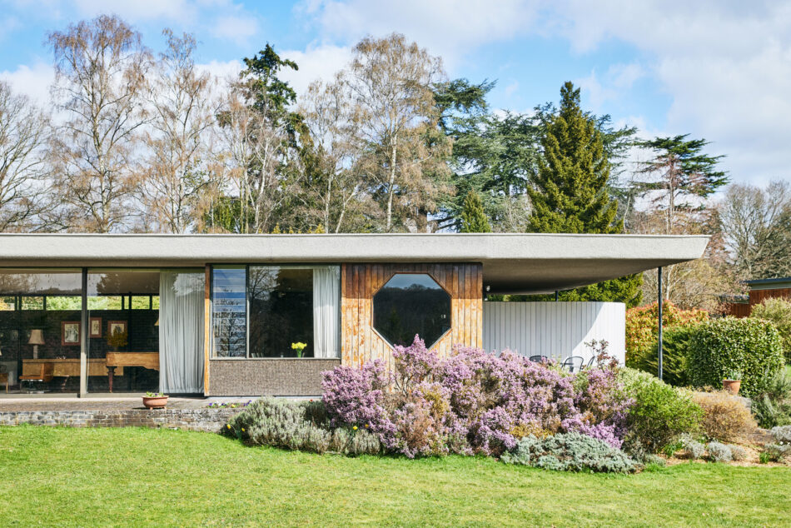
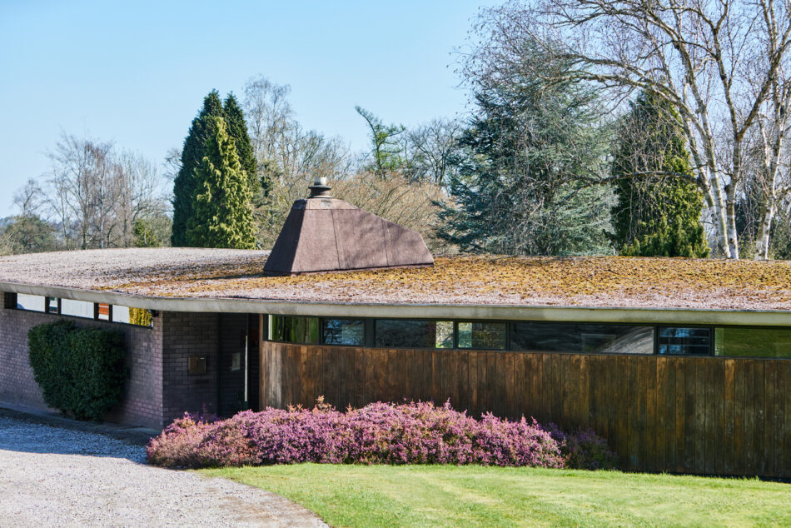








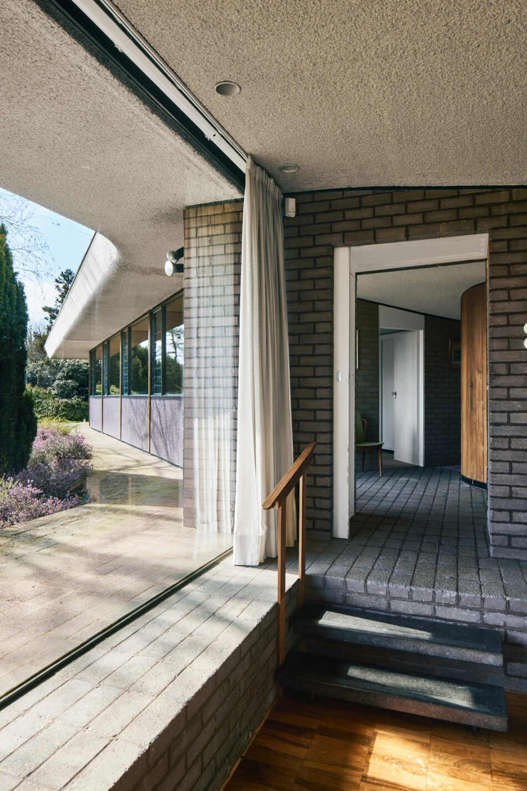


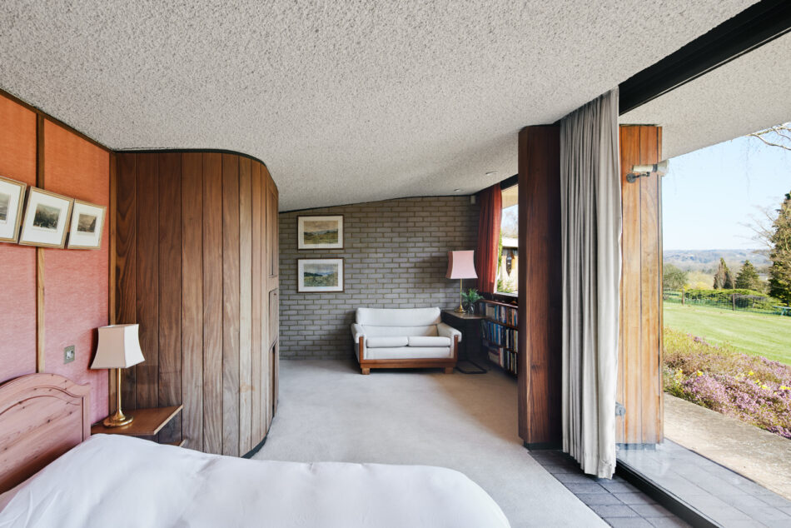
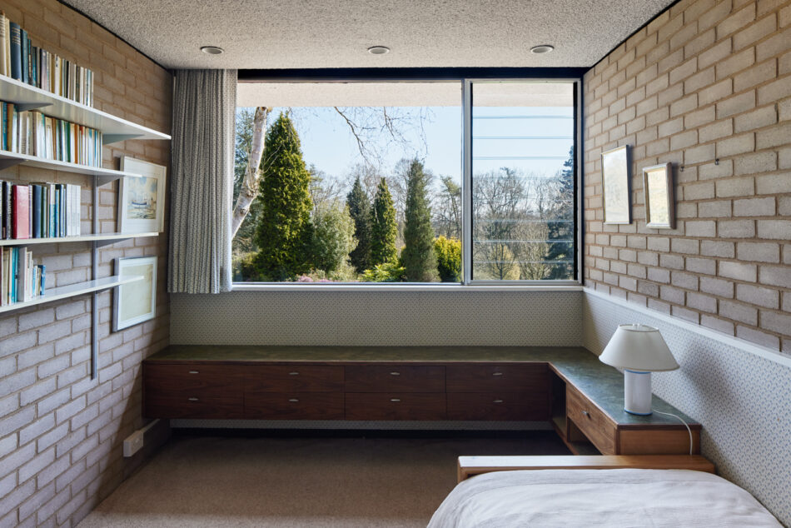



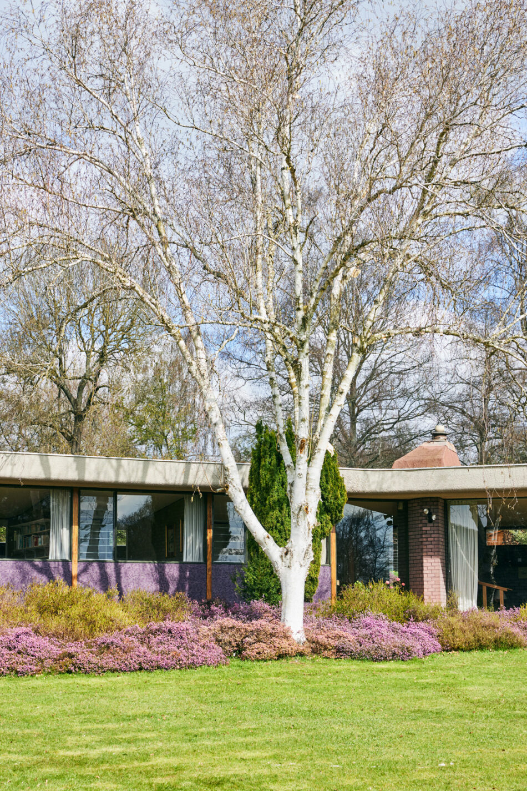

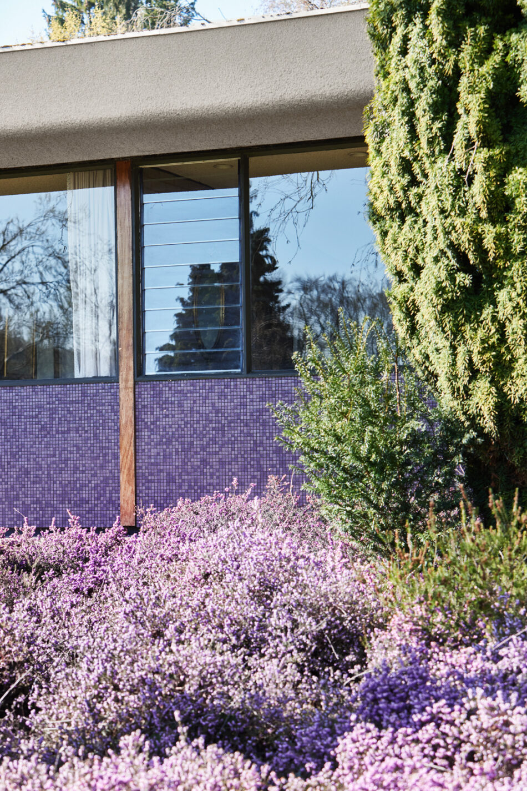
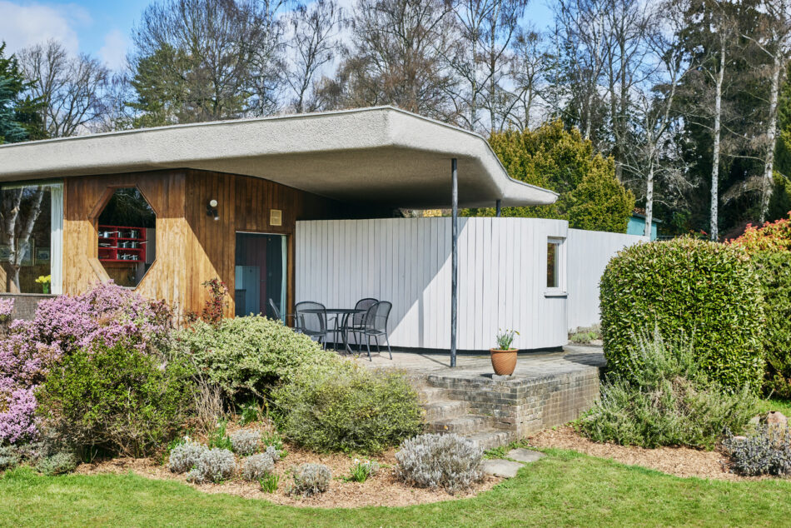
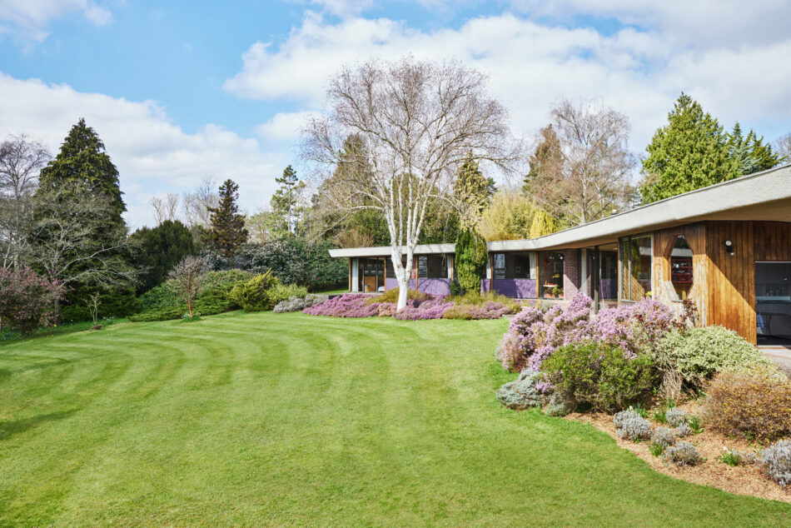


Rotherfield Road
Henley-on-Thames, Oxfordshire
Architect: Patrick Gwynne
Register for similar homes“People seem to recognise my work as being from my hand in spite of the strong influence of client and site” - Patrick Gwynne, Architect
This exquisite example of modern architecture is the work of the acclaimed architect Patrick Gwynne and comes to market for the first time in its history. Commissioned by its only owners in 1959, the architectural design is a masterful exercise in light and materials. Grade II-listed, the lateral living space of over 2,150 sqft was sensitively extended in 1967, in line with Gwynne’s plans. The interior remains a showcase of mid-century features and lovingly retained period detailing. Lying low in beautifully landscaped gardens, the plan follows the gentle curve of a single-storey, a harmonious response to the quiet and secluded site. Henley-on-Thames and its train station are within easy walking distance, with direct services into central London in under one hour.
Watch our film about the house here.
The Architect
Patrick Gwynne (1913 – 2003) showed enthusiasm for architecture at a young age, joining the office of John Coleridge, a former assistant of Edwin Lutyens. Later, he turned his attention towards Europe, where the likes of Le Corbusier were pushing architecture in an entirely new direction. Having sought more suitable employment, he ended up in the offices of Wells Coates, where he worked alongside Denys Lasdun.
With Coates and Lasdun’s assistance, Gwynne designed The Homewood in Esher, one of the finest achievements of residential architecture in Britain. Working from The Homewood, where he lived from 1942 until the end of his life, he soon began to receive commissions for private houses from distinguished and wealthy clients. Gwynne continued to express the influence of European 1930s modernism throughout the 1950s and 60s, designing homes in Hampstead and Blackheath in London and in Surrey, Oxfordshire and Dorset, many of which have been Grade II-listed.
The Tour
The approach is via a quiet residential road, where a long private driveway winds through the landscaped front gardens, densely planted with structural shrubs, tall specimen trees and a soft wash of purple spring heather.
Modest in its elevation, the profile is characterised by a mono-pitch roof with deep eaves and an aerofoil-shaped underside. Vertical Afrormosia timber boarding, brickwork and curved ribbons of glazing form the front façade. A glass doorway, inset at an angle, leads into a beautifully bright entrance hall where purple Fletton brickwork adds tactile materiality underfoot.
A series of exceptional living spaces unfold on both sides, cleverly conceived on an angled plan to create a logical, lateral layout. Full-height expanses of glass optimise the superlative south-facing light while connecting visually to the gardens from every room.
The primary living space is wonderfully bright, with three bays of full-height glazing framing uninterrupted views across a sea of heather-strewn terraces and undulating lawns; this entire section of the house opening onto the garden in warmer months.
A master of his palette, Gwynne applied a restrained, intentional approach to materials, carefully selected for both longevity and aesthetic appeal while reaffirming a natural and crafted element to the interior. Black terrazzo steps cantilever down to the primary living space. Here, the Fletton brickwork continues across the interior walls, forming the raised window seats and also a platform by the fireplace where simple recesses punctuate the hearth.
Beautifully retained African hardwood flooring abuts a line of paving which continues across the outside terrace, creating a seamless transition between the inside and outside spaces. Pyrok rough plaster lines the shallow curve of the ceilings, and narrow clerestory windows draw in natural light from the north side, capturing a leafy snapshot of the surrounding treetops.
Folding timber doors concertina into the dining room, subtly dividing the two spaces. Vertical timber panels dress the walls, and a huge picture window looks onto the gardens and woodland backdrop beyond.
The kitchen lies at the tip of the easterly wing, a room complete in its originality with bespoke cabinetry lining the walls and an octagonal window forming the pièce de résistance. A sliding glass door leads out to the terrace.
A bedroom wing is articulated across the westerly side. The main en suite bedroom, a peaceful retreat from the rest of the house, is positioned at the furthest end. Original features remain, such as the built-in desk and vertically boarded wall panelling, while full-height sliding glass doors open directly onto the gardens.
Three further bedrooms lead off the arterial corridor, each of a similar size, with views of the garden. Aligned with the mid-century spirit of the rest of the house, the bathrooms retain their original sanitaryware and are finished in colourful mosaic tiling. The laundry room has been re-worked by Studio Octopi.
Outdoor Space
An immersive celebration of local wildlife, rich in biodiversity and teeming with flora and fauna, the expansive surrounding gardens warrant comparable merit, forming an integral part of the home’s overall experience. The site’s topography enables wonderful views from each of the interior spaces, setting a harmonious equilibrium between the architecture and its surroundings.
Intended to minimise the intervention of the house in its rural setting, the borders are a rich curation of native tree species and shrubs. Wide expanses of lawn are interspersed with herbaceous borders and dense lavender beds. The purple heather is the star of the show in spring, playfully reflected back in the purple mosaic tiling across the rear façade.
The Area
The home is surrounded by the rolling countryside of the Chiltern Hills AONB. Henley-on-Thames, a 20-minute walk, is a town of charming medieval streets peppered with Victorian and Edwardian architecture lining one of the most beautiful stretches of the Thames. It has an excellent range of boutiques and art galleries, a cinema, a theatre and several great cafes and restaurants, notably Berries Coffee, Shellfish Cow and Daisy Love Henley. The town comes alive in the summer for The Henley Royal Regatta and Henley Festival of Music & Arts. Nearby Marlow provides a further range of attractive facilities.
There is an array of gastropubs all within 20 minutes, including The Hand & Flowers and The Coach in Marlow (both Tom Kerridge), The Five Horseshoes in Maidensgrove and The Dew Drop Inn and Hurley Hotel in Hurley. Orwell’s pub and restaurant on Shiplake Row is a firm local favourite which uses seasonal produce.
With primary schools in Henley’s town centre, there are also excellent secondary schools in the area, including Wycombe Abbey, Reading School and Kendrick School.
Henley Station is within five minutes’ drive, with frequent trains to Twyford, where direct services run to London Paddington in approximately 40 minutes. The M4 is easily reached for access to Heathrow (around 30 mins by car), London (just over an hour), and the West Country.
Council Tax Band: G
Please note that all areas, measurements and distances given in these particulars are approximate and rounded. The text, photographs and floor plans are for general guidance only. The Modern House has not tested any services, appliances or specific fittings — prospective purchasers are advised to inspect the property themselves. All fixtures, fittings and furniture not specifically itemised within these particulars are deemed removable by the vendor.








