





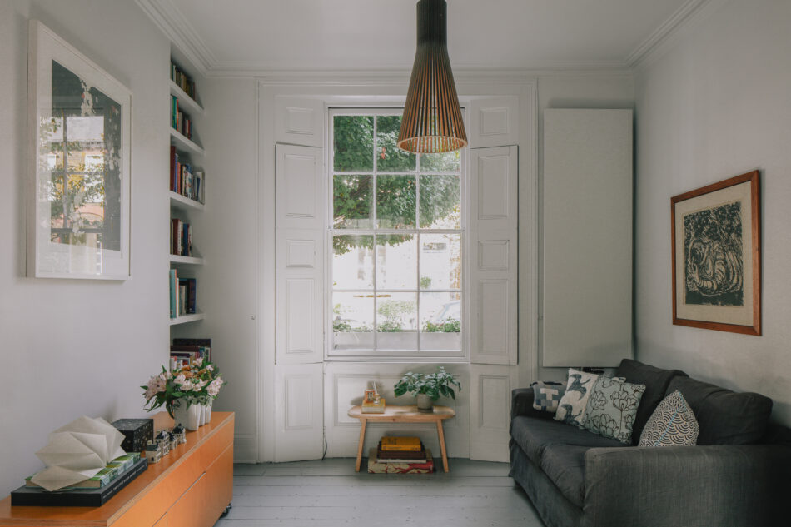

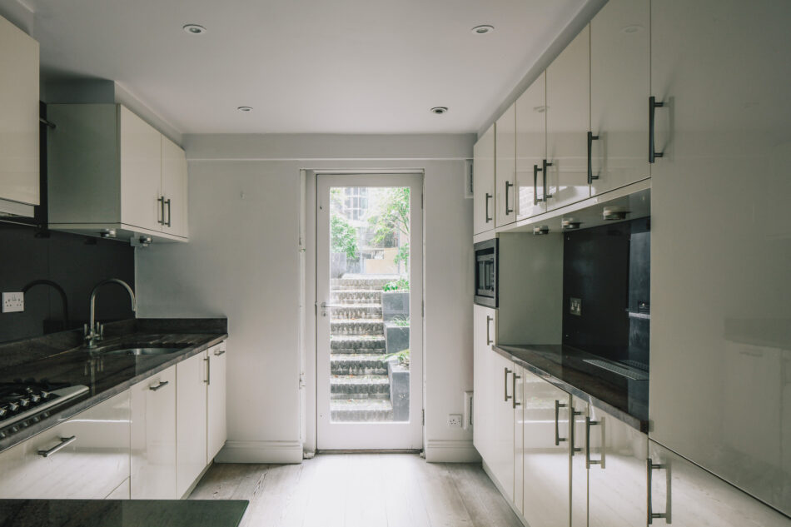

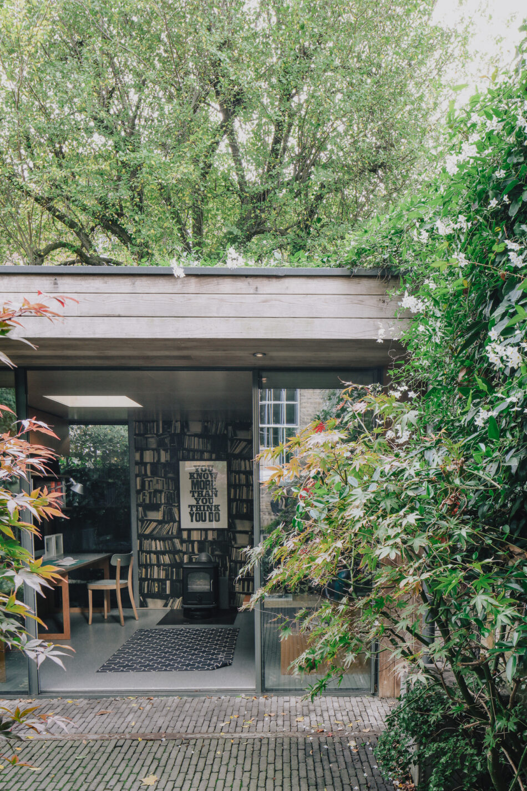
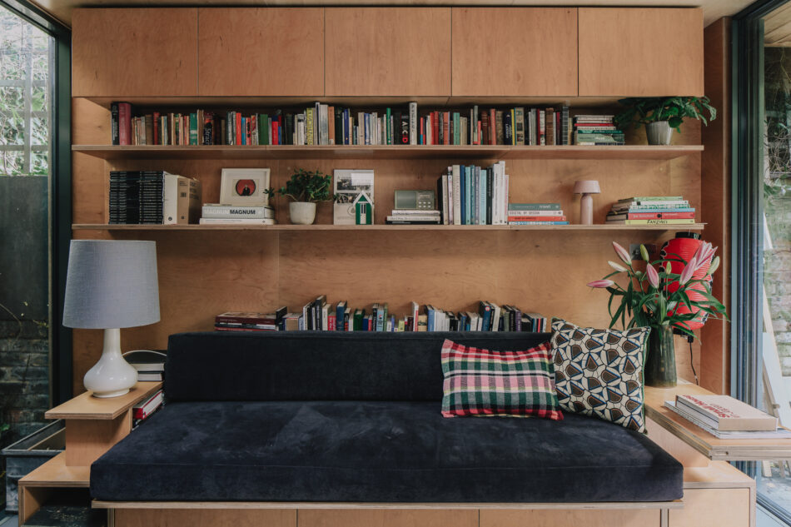



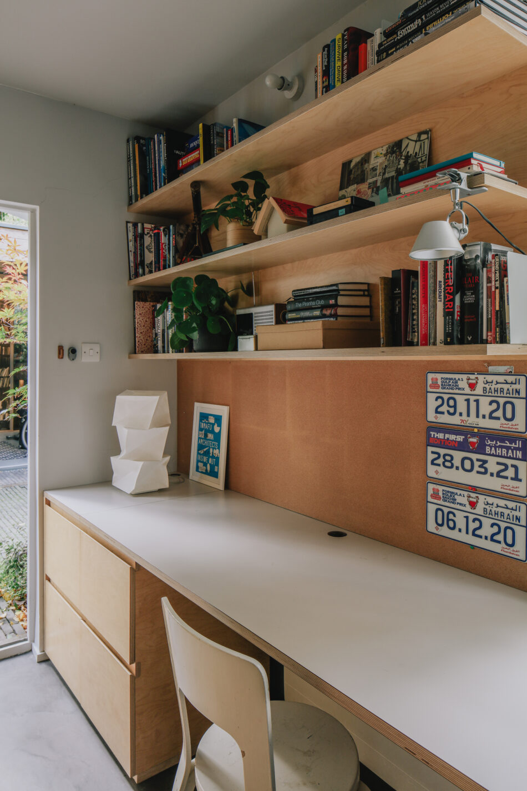



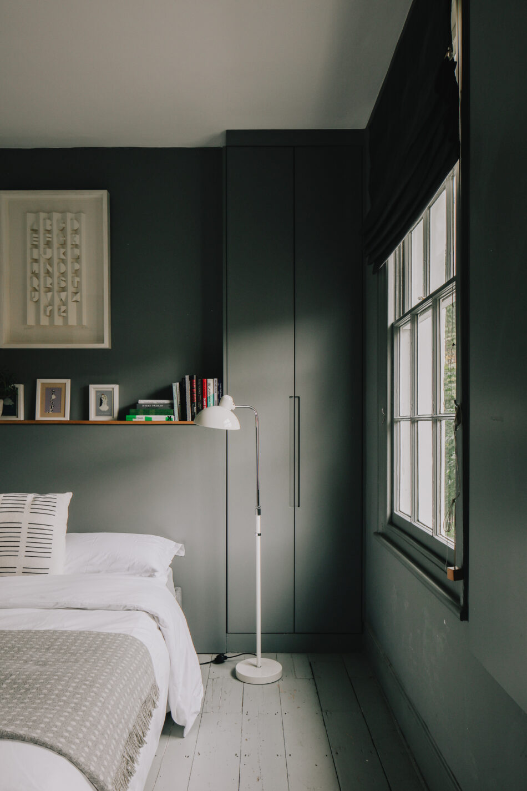
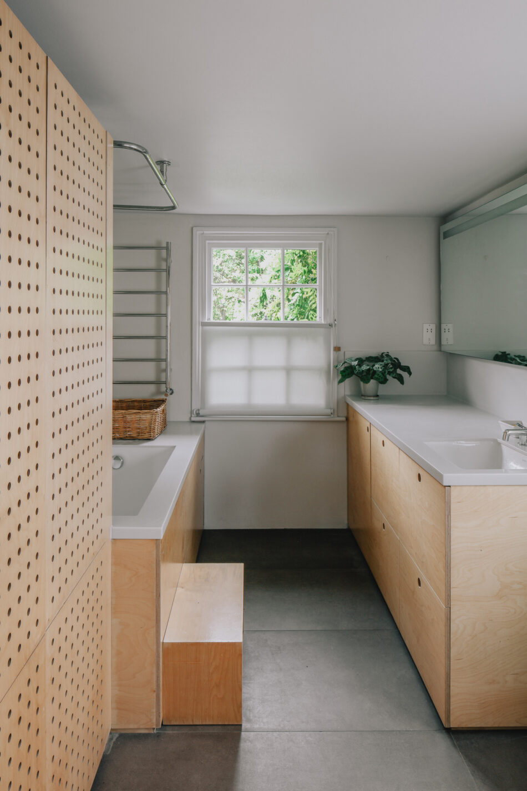

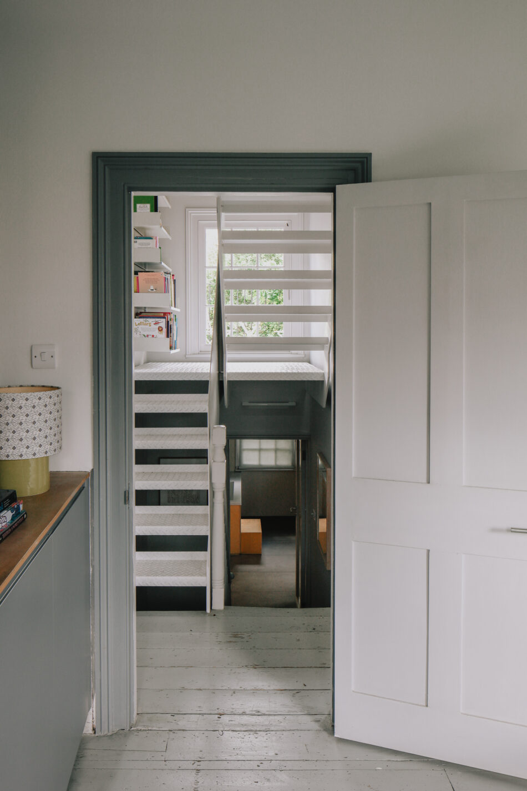


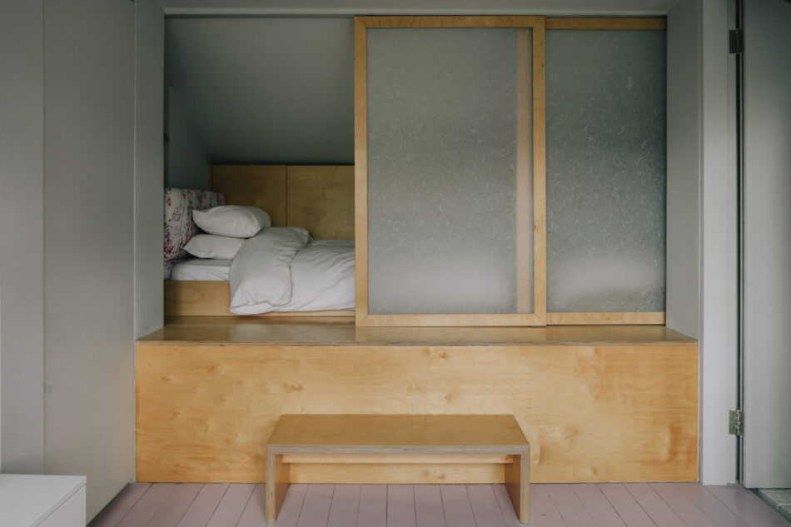



Ripplevale Grove
London N1
Architect: Lia Kiladis and Christine Ilex Beinemeier
Register for similar homes“Christine Ilex Beinemeier and Lia Kiladis architects have redesigned this beautiful Georgian house while honouring its past”
This handsome three-bedroom Georgian house lies on a coveted spot on Ripplevale Grove within the beautiful Barnsbury Conservation area in Islington. Pared-back Japanese design and intricate period details meet to create a set of exquisite interior spaces, which have been the subject of a creative renovation and extension in recent years by Paris-based architects Lia Kiladis and Christine Ilex Beinemeier. The house unfolds over 1,788 sq ft with a substantial garden office, which sits within a secluded courtyard designed by Miria Harris. A south-facing terrace with sweeping views across the treetops also lies on the third floor.
The Architects
The careful redesign and extension of Ripplevale Grove was the subject of a collaboration between Parisian architects Lia Kiladis and Christine Ilex Beinemeier, who have worked together for over fifteen years. Lia Kiladis, who has previously worked in New York, Porto and Athens, alternates between institutional and residential projects, new construction and renovation work, international and local clientele. In shifting contexts and scales, design strategies remain constant: simplicity in form and detail, fluidity of space, a judicious use of materials. Christine Ilex’s activity lies at the crossroads of architecture and exhibition design, while making numerous forays into other fields, such as furniture and textile design, teaching, and plastic arts. Her work is guided by the concern to create unique designs – such as for the Musée d’Art Moderne in Paris or the MuCem in Marseille – in the service of the readability of the artistic project, to make works and objects accessible.
The Tour
The house sits behind a wrought-iron fence within a traditional terrace of Georgian homes, defined by their elegant sash windows, stock-brick facades and symmetrical proportions. A gate opens onto a short set of steps towards the front door, which leads to a corridor with tall ceilings.
A serene grey colour scheme has been utilised throughout, complementing the many period features that have been carefully preserved, particularly in the living area. This room, which lies to the right of the front door, is exceptionally bright owing to the open-plan, dual-aspect layout. Both sash windows frame wonderful views at the front and rear of the house; these windows still retain their original shutters and casements. Floor-to-ceiling bookshelves create ample storage, and a wood burner sits within the fireplace. Original, painted floorboards flow throughout.
The lower-ground level is home to a spacious kitchen and dining space, in addition to a separate study with plywood shelves and a built-in desk by Constructive and Co, whose plywood design interventions punctuate the entire house. The minimalist kitchen, with white lacquered cabinetry, is fully integrated with dual ovens and polished granite worktops. From here, a glazed door leads to a short set of steps towards the Japanese-inspired courtyard garden, home to an impressive garden office and library. This area can also be reached via the study in the main house. There is also a WC on this floor.
The garden office extends to over 200 sq ft, with integrated plywood desks and plenty of shelving. A built-in seating area cleverly conceals storage, and a large coffee table can slide out from underneath. A wood burning stove keeps this area warm in cooler months while full-height glazed doors slide open to allow greater interaction with the courtyard. The garden room was also featured in Work from Shed by Hoxton Mini Press
Two double bedrooms and a family bathroom lie on the first floor. Sash windows in the main bedroom allow swathes of natural light to pour through, and integrated wardrobe space is set in the alcoves. A serene material palette defines the bathroom, which sees the interplay between smooth plywood, white Corian and large ceramic tiles. A second double bedroom is on this floor, painted a soft off-white with views over the garden below.
A custom-fabricated steel staircase leads to a green roof terrace and bedroom in the loft extension. Sliding plywood doors separate the sleeping area for privacy, while extensive glazing takes advantage of its south-facing orientation.
Outdoor Space
A charming courtyard lies at the rear of the home, enclosed by glorious swathes of jasmine, leafy climbers and a selection of Japanese Acer including ‘Bloodgood’ and ‘Katsura’, adding plenty of shade in the summer. Emery et Cie cement tiles and Vande Moortel charcoal grey bricks flow throughout, sensitively echoing the serene palette within the interior spaces.
The courtyard is south-facing, offering a beautiful vantage point to sit and enjoy the sun throughout the day. Its private setting makes it perfect for outdoor entertaining, and there are many secluded spots for reading and relaxing.
In addition to the courtyard, a green roof terrace sits a few floors above. This is a wonderful suntrap with plenty of space for a table and chairs.
The Area
Ripplevale Grove is a peaceful tree-lined street in the largest conservation area in Islington, defined by its late-Georgian and early Victorian terraces. There are several weekend food markets within walking distance for fresh independent produce and excellent health food shops on Caledonian Road. The house is also close to SUNDAY, a neighbourhood favourite for brunch and coffee.
Two of the best pubs in the area for food and wine, The Drapers Arms and The Albion, are within walking distance from the house, as is The Tamil Prince, described by Grace Dent as ‘a sharp, bold reworking of the desi pub concept into the here and now.’
Upper Street is less than a ten-minute walk away and offers a wealth of retail, culinary and design amenities, including Ottolenghi, Gail’s, Le Labo, Aria and twentytwentyone, as well as a host of national and independent retailers and restaurants.
King’s Cross and Coal Drops Yard are a short walk along the canal; the recently redeveloped space is home to a magnificent public square with choreographed fountains and restaurants, including Caravan, Vinoteca, Dishoom, Granger and Co, plus shops A.P.C, COS, Margaret Howell and Wolf and Badger.
Green space is provided by nearby Thornhill Square, Barnsbury Square, Barnard Park. Highbury Fields is also in proximity with its tennis courts, playground and swimming pool.
There are excellent schools and nurseries within the area. St Andrew’s Montessori Nursery was awarded Outstanding by Ofsted and is set within an impressive church space and garden.
The closest transport links are from Caledonian Road and Barnsbury Overground, which runs direct lines to Hackney in one direction and Richmond in the other. The Underground and rail network are also within easy walking distance at Highbury and Islington station (Victoria Line) and Angel (Northern line). King’s Cross/St Pancras International Station is reachable on foot or one stop away on the Victoria line for the Eurostar.
Council Tax Band: G
Please note that all areas, measurements and distances given in these particulars are approximate and rounded. The text, photographs and floor plans are for general guidance only. The Modern House has not tested any services, appliances or specific fittings — prospective purchasers are advised to inspect the property themselves. All fixtures, fittings and furniture not specifically itemised within these particulars are deemed removable by the vendor.






