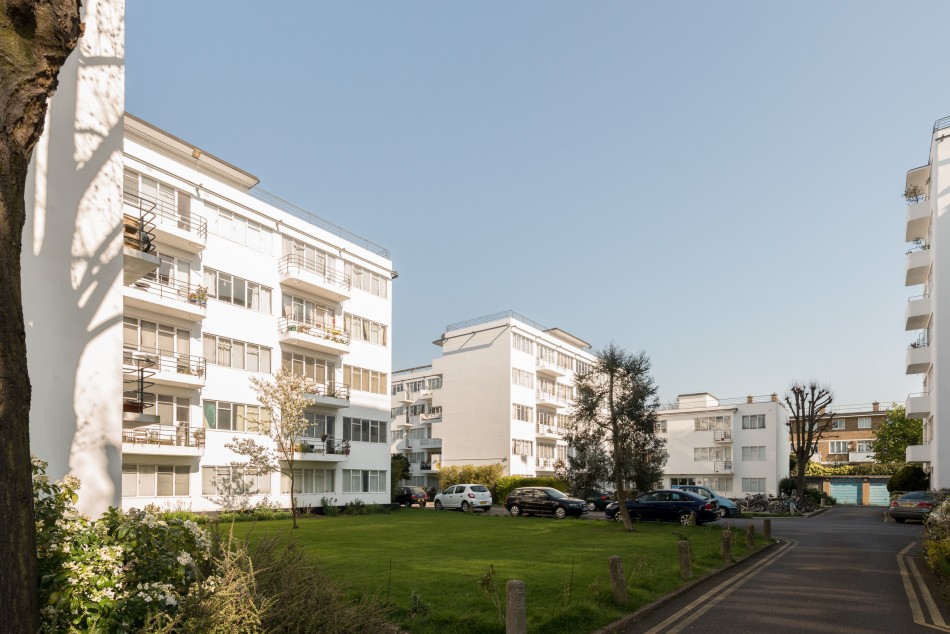


























Pullman Court IV
Streatham Hill, London SW2
Architect: Frederick Gibberd
Register for similar homesA wonderfully bright two-bedroom apartment on the ground floor of this seminal Grade II-listed development, located on Streatham Hill. Pullman Court was designed in the 1930s by the architect Frederick Gibberd, and is among the finest Modern Movement housing in the UK. This flat is in arguably the best block at Pullman Court, situated at the rear of the site away from the road. It is offered for sale in very good condition.
Pullman Court was designed around several large and graceful trees which pre-date the building. It was originally designed to appeal to young professionals (each flat came with a wireless, a gas fire and an ice box built in) who wanted a “country retreat” out of the smog. There is an active residents’ committee at Pullman Court; many of the people who live there are genuinely passionate about the building, and this helps form a focus for the community, with summer barbeques and Christmas parties held in the landscaped grounds.
Pullman Court is located approximately 600m from Streatham Hill railway station, from where regular trains run to Victoria with a journey time of 17 minutes. The nearest Tube station is Brixton (Victoria Line). Streatham Hill is served by particularly good bus links, and is well placed for road access to the South. The open spaces of Brockwell Park are within close proximity.
For more information about the architecture of Pullman Court, please see the History section.
Tenure: Leasehold
Lease: 86 years
Service charge: £2,000 approx per annum
Please note that all areas, measurements and distances given in these particulars are approximate and rounded. The text, photographs and floor plans are for general guidance only. The Modern House has not tested any services, appliances or specific fittings — prospective purchasers are advised to inspect the property themselves. All fixtures, fittings and furniture not specifically itemised within these particulars are deemed removable by the vendor.




History
Pullman Court was Frederick Gibberd’s first major building, commissioned when he was just 23 years old.
Built in 1935, Pullman Court is made up of five three-storey direct-access blocks fronting Streatham Hill, two five-storey gallery-access blocks along the central driveway and two seven-storey cruciform blocks at the rear of the site, overlooking the covered reservoir of the Lambeth waterworks. There are 218 flats in total, in a variety of one- to four-room units. The blocks are set far enough apart to allow for good natural light, and are interspersed with lawns and mature trees. They are constructed from poured concrete over a metal frame.
In his book Modern: The Modern Movement in Britain, Alan Powers writes:
“Commissioned from the… architect by a property developer – William Bernstein, who owned the 3-acre site – Pullman Court was built largely to provide flats for single people, with fitted kitchens and refrigerators, and rents from £68 to £130 a year.
“The reinforced-concrete structure, by LG Mouchel, was modular and economic, and overhanging steels on the roof-garden spaces were provided to assist repainting of the exterior. Gibberd’s sensitivity to landscape is apparent in the preservation of existing trees and the way in which the design encourages use of outdoor space.”
Richard J. Biggins of the Gibberd Partnership writes:
“Internally, the flats were planned to be as ‘labour-saving’ as the technology of the time would allow. They were heated by a central boiler plant, a great convenience compared with the traditional coal fires that were the more usual form of heating in the 1930s. This boiler also provided constant hot water to each unit. Kitchens were compact and streamlined, and the flats were fitted with furnishings including cupboards, a wireless cabinet and modern electric fire as the focal point of the living rooms.
Much of the furniture that was then commercially available was out of scale and style for such a modern development as Pullman Court. Frederick Gibberd designed a range of furniture perfectly in scale with the buildings, which could be purchased by tenants to complete their flats in an appropriate fashion.
Other amenities included roof gardens, an open air swimming pool at the rear, a restaurant and social club, lock-up garages and storage areas, with landscaped grounds providing a parkland setting.” There was even a florist, a shoe shine and a newspaper vendor in the lobby.
The newly completed Pullman Court was featured in the now-famous book The Modern Flat, which Frederick Gibberd co-wrote with his friend and fellow architect FRS Yorke. The building was such a success that Gibberd became known as the “flat” architect, and he went on to design several other schemes including Park Court at Penge and Ellington Court at Southgate.
Gibberd was a member of the Modern Architectural Research Society (MARS), a group of architects that included the most respected exponents of the Modern Movement in Britain, including Wells Coates, Berthold Lubetkin and Serge Chermayeff. Unfit for military service during the Second World War, he was appointed principal of the Architectural Association school in London between 1942 and 1944. Around this time Gibberd began to take an interest in town planning, which found its greatest expression in his design for Harlow New Town in Essex. The Lawns in Harlow (1951), now a listed building, was the first tower block to be constructed in Britain.
Gibberd became increasingly associated with high-profile public commissions, and his most famous buildings are the Roman Catholic Cathedral of Christ the King in Liverpool (1960-67) and Regent’s Park Mosque (1969-77). Gibberd was revered as much for his skill as a landscape designer as an architect, and the garden he designed for himself in Harlow is open to the public (for information, click here. He was knighted for his services to architecture in 1967.





