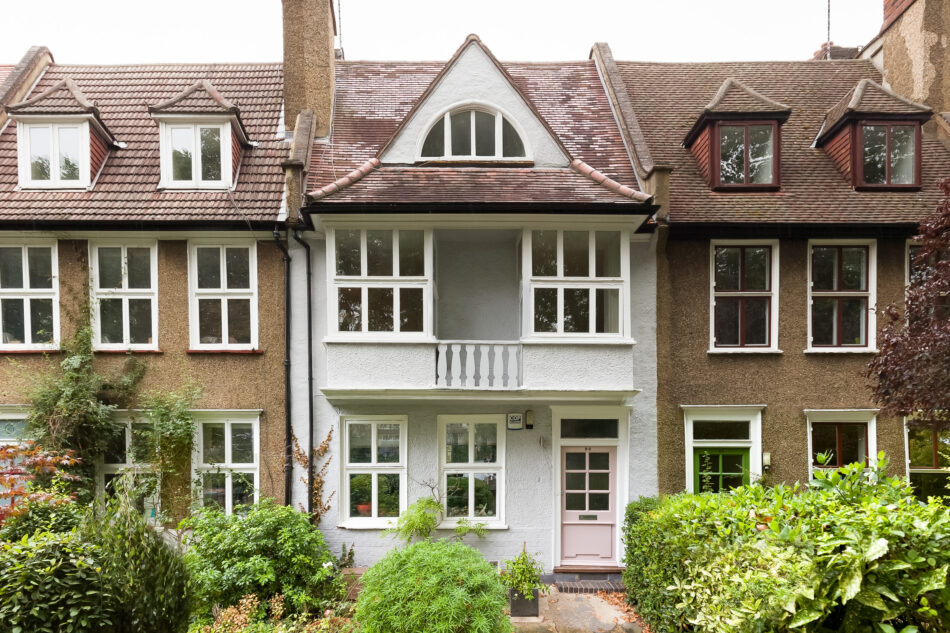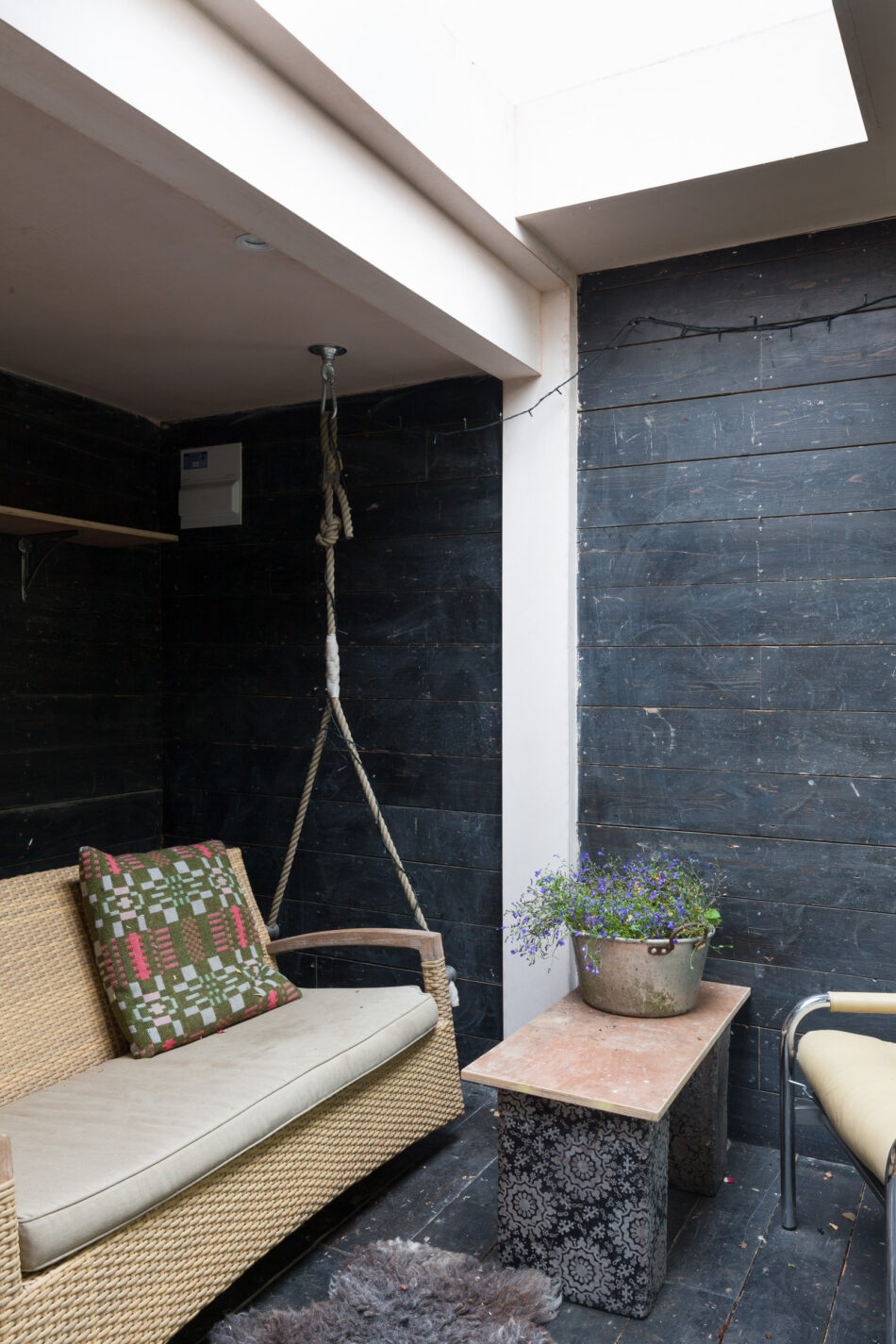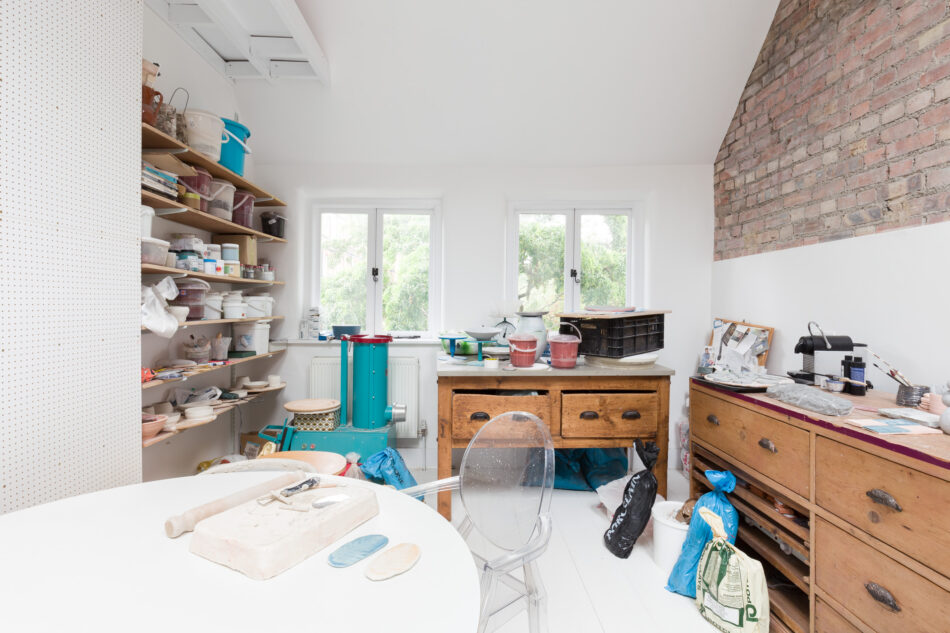

























'Dark green tones and cabinetry by Plain English create a contemporary aesthetic that makes sense for the period spaces'
This wonderful four-bedroom house was built in 1903, taking inspiration from Dutch architecture and the Arts and Crafts movement. Reaching over 2,000 sq ft internally, including an excellent studio room in the private garden, the house has been sympathetically renovated by its current owners using thoughtfully-chosen natural materials to chime with the period spaces.
This house has a pleasant sense of volume throughout, with wonderfully high ceilings and an unusual double-gabled roof. Accommodation is arranged generously across three storeys, connected via a wide hallway which is flooded with natural light from a series of skylights above.
The house is set back from Priory Road, behind a row of huge mature trees and there is residents parking on-street. The house has a lovely front garden, with a concealed shed / store, and entry is on the ground floor.
There is a large living room to the left of the entrance hall, which is flooded with light through beautiful original wood-framed windows at each aspect. The renovations have embraced period features such as picture rails, using dark green tones and cabinetry by Plain English to create a contemporary aesthetic that makes sense for the space.
At the end of the hallway, which has plentiful inbuilt storage, is a WC and utility room. Beyond this is the large kitchen and dining room. An elegant row of Douglas fir-fronted cabinets by Dinesen sit under a polished concrete worktop, with handmade terracotta tiles above. Two large glass doors lead out to the garden, which has a small pond that was constructed at the same time as the house. The garden room is fully insulated and supplied by mains electrics supply. The larger room is clad on the inside with recycled floorboards from inside the house, and there are two further garden stores adjacent.
There are three bedrooms and a large bathroom on the first floor. The largest, positioned at the front of the house has a lovely recessed balcony with a corner window either side. This is currently used as a home office / second living room. The middle bedroom has large built-in wardrobes, while the room at the rear of the plan is currently used as a ceramics studio. This is an incredibly serene space, with the gable roof allowing for double-height ceilings set with a pair of skylights. There is a fourth bedroom and further bathroom on the second floor, with long views towards Alexandra Palace.
Priory Road is a short walk from both Crouch End Broadway, with its many shops and restaurants, and Muswell Hill.
The house is within close reach of some of London’s best green spaces. To the west is Highgate Wood while Alexandra Park is to the north. The locally-loved Parkland Walk traces a former railway line, linking Finsbury Park and Alexandra Palace, through to Stroud Green, Crouch End, Highgate and Muswell Hill.
Local transport links include Crouch Hill and Hornsey British Rail stations which run Overground services, and Highgate Underground station (Northern Line), as well as excellent local buses into the city.
Please note that all areas, measurements and distances given in these particulars are approximate and rounded. The text, photographs and floor plans are for general guidance only. The Modern House has not tested any services, appliances or specific fittings — prospective purchasers are advised to inspect the property themselves. All fixtures, fittings and furniture not specifically itemised within these particulars are deemed removable by the vendor.



























