




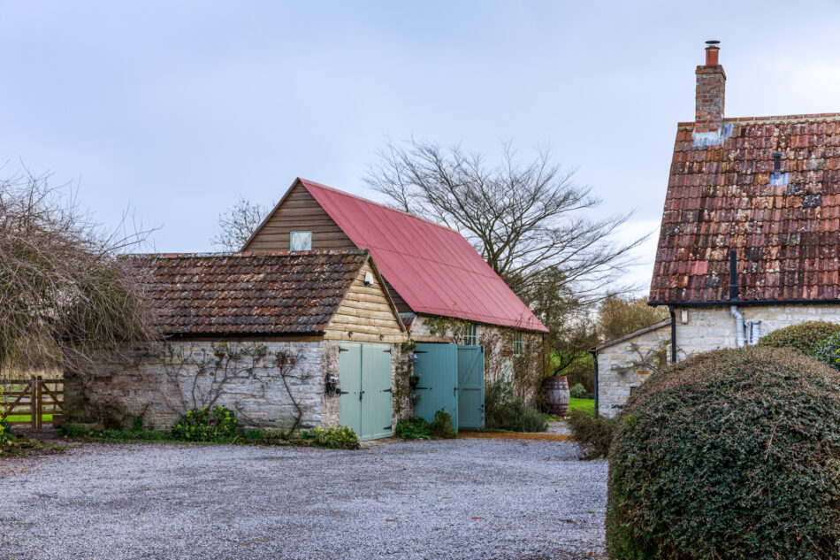
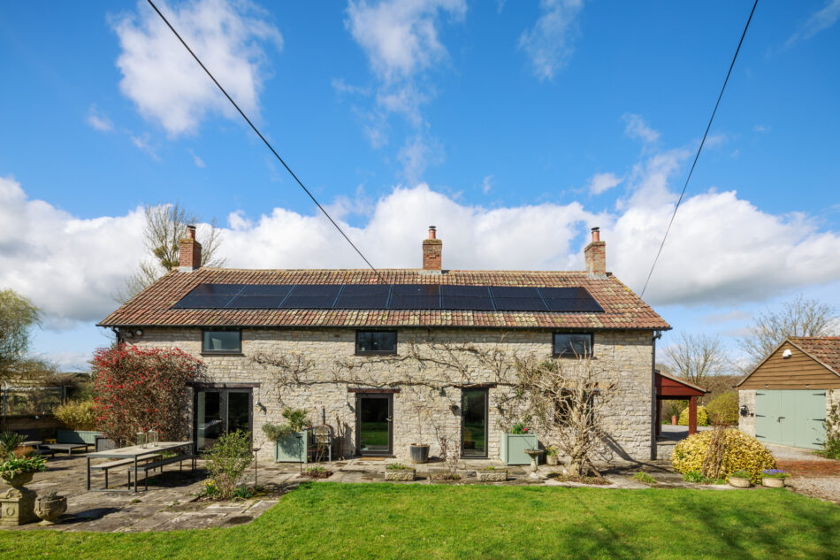
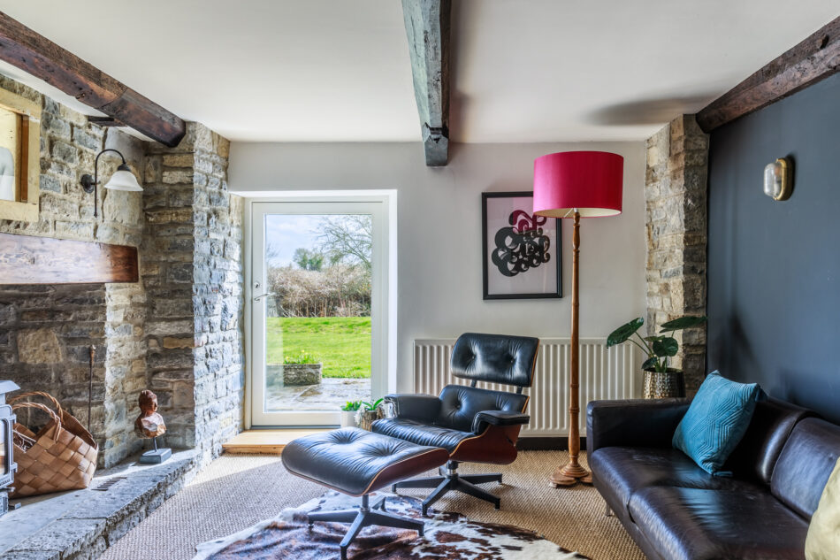






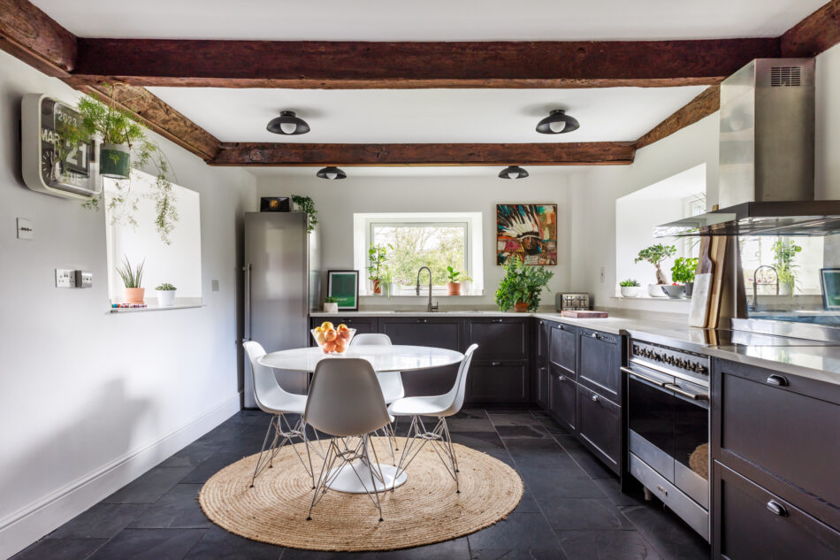

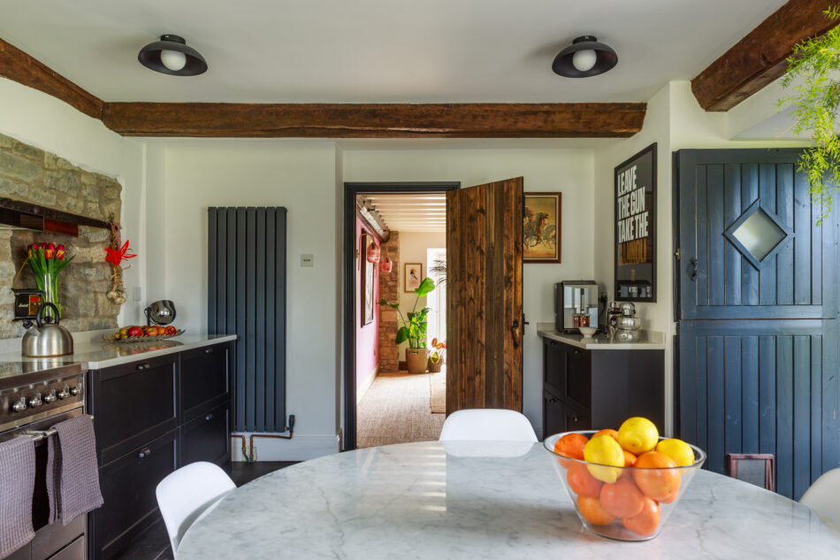
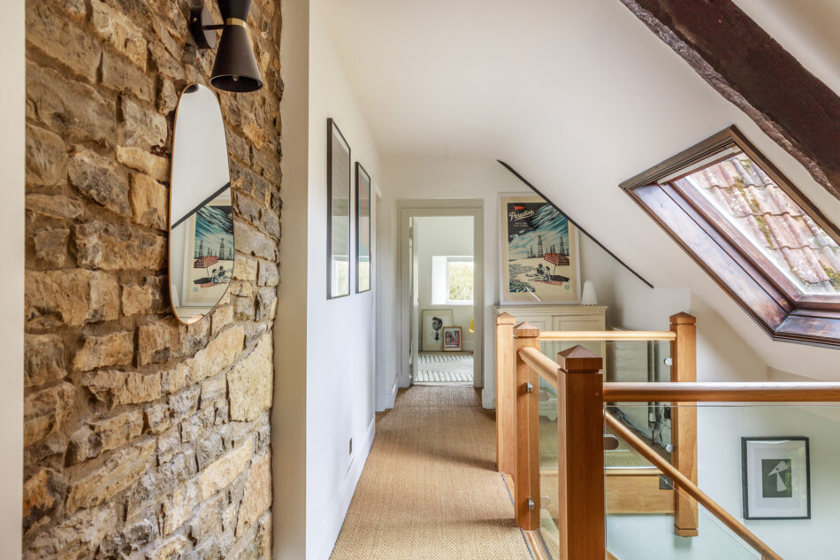






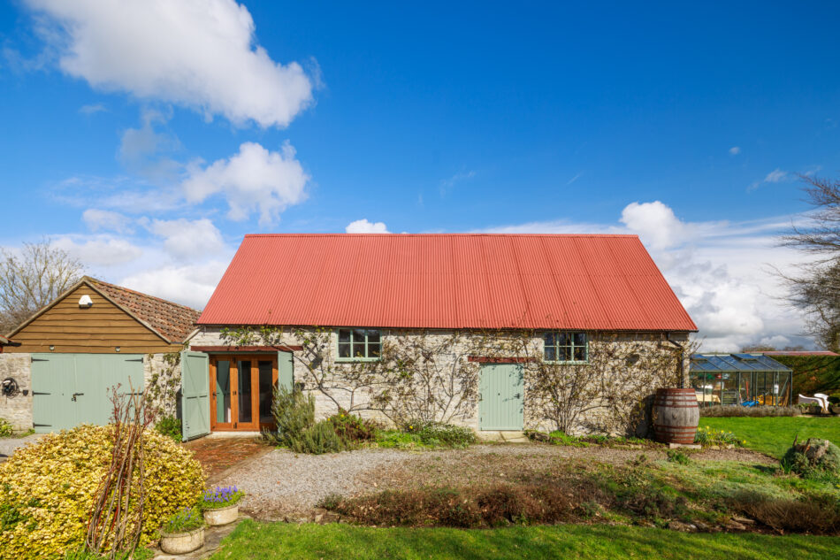

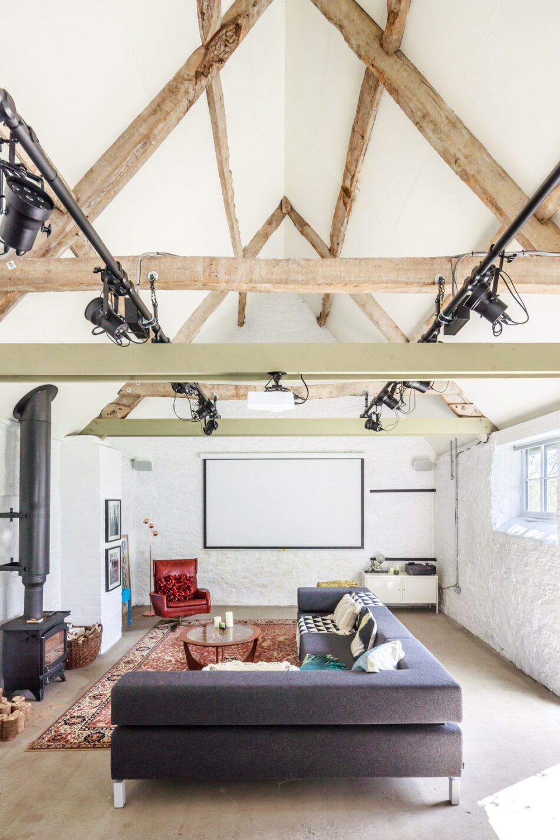





“A modern farmhouse full of character, in easy reach of Somerset's cultural and culinary highlights”
Set in just under two acres of private gardens, orchards and wildflower meadows, this inviting four-bedroom home in Somerset occupies a quiet plot at the edge of the village of Lovington, less than 20 minutes drive from Bruton. The former farmhouse unfolds over 2,380 sqft and is full of charming 18th-century architectural features, which have been artfully paired with colourful, modern interior details. A detached double-height barn conversion offers an additional 950 sqft of living space, and full planning permission has been granted to convert the adjoining garage to form a one-bedroom annexe. Designs are by the architectural practice New British Design, and further details can be found here.
Environmental Performance
16 low profile solar panels are installed on the roof which, on a sunny day, generate ample power to supply the house, an additional battery supply and EV car charger. An Ohme EV Car charger is also attached to the garage, and all windows and doors have been recently replaced with triple glazing.
The Tour
Approached via a quiet country lane, the house is tucked away at the foot of a long private driveway, screened by a tall line of mature leylandii and various specimen trees.
The primary entrance on the northern façade follows through to a bright arterial hallway, with the open-plan living areas unfolding to the immediate left. A central stone fireplace forms a natural division between the two living rooms, and an excellent quality of natural light pours in from both the east and west. Solid timber runs underfoot while beams extend overhead. A modern log burner forms a natural focal point at one end. Picture windows and glazed doors add a light modern touch, while the exposed stone walls and hearth, embedded with fossils and coins, bear the hallmarks of the building’s historic foundations.
Off the central corridor is the characterful dining room with access to the garden. An adjoining door follows through to the kitchen, which has been remodelled in recent years to accommodate the practicalities of daily life. Generous cooking areas and work surfaces, plenty of storage, and appliances are housed neatly within clean lines of cabinetry. Additionally, there is a separate utility and laundry room and also a ground-floor shower room.
Ascending the central staircase, the four bedrooms are dotted across the upper storey. Unusual for a rural farmhouse, high ceilings create a feeling of open space and natural light streams through picture windows, framing the green hues of the countryside. The main bedroom has an en suite shower room, and the family bathroom has a roll-top bath.
Adjacent to the main house is a beautifully converted barn. This space feels particularly voluminous and bright, with solid timber beams cross-hatching the dramatic pitch of the double-height ceiling. A kitchenette lines the far-end wall, and a log burner sits centrally. The proposed plans by New British Design would open the space into the adjoining garage, sensitively dividing the living area to complete an independent one-bedroom annexe.
A wide turning circle and garage offer a good provision of parking space next to the house.
Outdoor Space
The extensive gardens offer wonderful variety, colour and interest throughout the year and form an integral part of the overall experience of the house. Expanses of lawn are interspersed with borders dense in herbaceous plants and perennials, and a stream runs along the lower boundary. A large orchard lies to the southerly side, with plum and apple trees weighted with fruit in summer months. On the opposite side of the plot, there is a large vegetable patch and a greenhouse, providing ample opportunity for self-sufficient home growing.
The Area
Lovington lies three miles south-west of Castle Cary between the River Brue and River Cary. It is a village characterised by its historic buildings, church, and lively community that hosts an annual community festival. There is an artisan bakery, a local nursery within 10 minutes’ walk, and a local primary school.
The home also lies within the catchment area for the sought-after schools in Glastonbury, including Millfield, a 15-minute drive away.
Castle Cary can be reached in around 10 minutes by car. The town centre has a good selection of independent shops, antique shops, a deli, butchers and a local gallery. Just slightly further afield are many of south Somerset’s cultural and culinary highlights. The Newt can be accessed via a back road in around ten minutes, Babington House is about 30 minutes by car, and Bruton’s gems, Hauser and Wirth, Osip, The Old Pharmacy and At The Chapel are around 15 minutes by car. Margot Henderson’s highly anticipated The Three Horseshoes in nearby Batcombe will soon add to the roster of excellent food offerings in the area.
North Somerset is well-renowned for its smattering of local produce, independent food producers and growers. Westcombe Dairy is easily reached for award-winning cheese and charcuterie. Landrace Bakery’s new outpost is now conveniently on-site, offering a daily dose of sourdough bread made from stoneground UK grains milled at the new Landrace Mill. There is a good selection of farm shops for organic produce, including The Slow Farming Company, a local distillery, and for field-grown flowers and herbs, Re-Rooting is also nearby.
Somerton is around 20 minutes’ drive from Lovington, with its neighbourhood restaurant, 28 Market Place and sister bakery and wine shop lining the historic high street. The White Hart is also popular for home-cooked food and a pint of local cider.
Despite its rural location, rail connections from Lovington Road are excellent. The mainline station at Castle Cary is around nine minutes from the house by car, where direct services run regularly to London Paddington in around one hour and 40 minutes.
Council Tax Band: G
Please note that all areas, measurements and distances given in these particulars are approximate and rounded. The text, photographs and floor plans are for general guidance only. The Modern House has not tested any services, appliances or specific fittings — prospective purchasers are advised to inspect the property themselves. All fixtures, fittings and furniture not specifically itemised within these particulars are deemed removable by the vendor.






