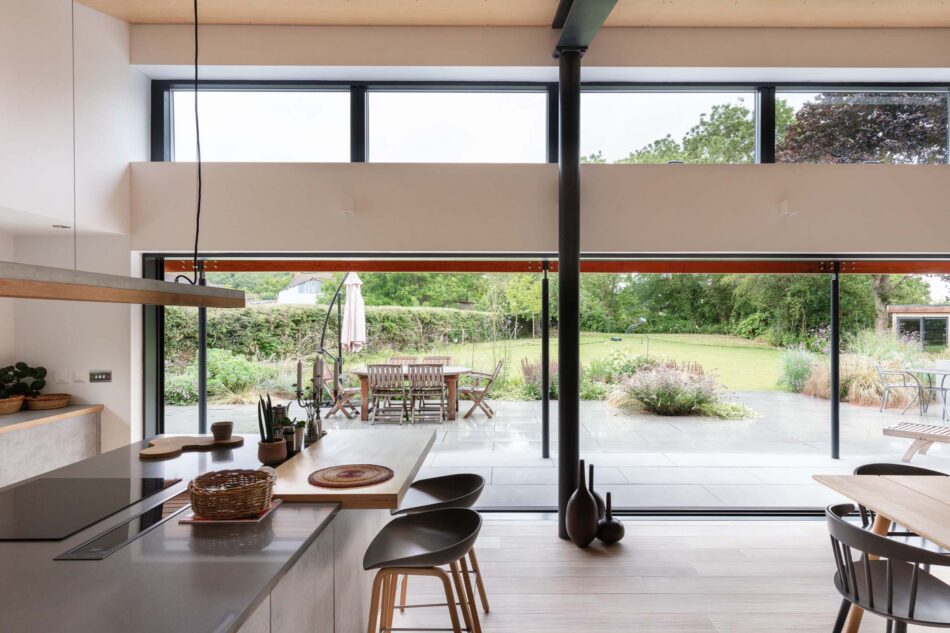




























London End
Priors Hardwick, Warwickshire
Architect: Hayward Smart Architects
Register for similar homes“Striking pitched rooflines are artfully paired with ribbons of clerestory, which create a strong visual connection with the gardens”
This beautifully bright three-bedroom home occupies a quiet and secluded position in Priors Hardwick, a picturesque village nestled in the folds of the Warwickshire countryside. The architectural design combines abundant natural light with a simple material palette, Scandinavian interior touches and an exacting approach to energy efficiency. Dynamic free-flowing living spaces extend to over 2,300 sq ft across two storeys, opening directly onto the tranquil greenery of south-facing rear gardens.
The Tour
Set back from a quiet country lane, the house is concealed from view by a line of tall trees and hedging. These lead the way to a large private driveway, which is home to a large double garage with an electric charging point and ample off-street parking for several vehicles. Deep beds of perennials and hydrangeas create a verdant line of flowering greenery against the home’s handsome façade of Ibstock Olde English red brick, punctuated by large Velfac picture windows.
The primary entrance opens directly into a bright hallway with Terzetto stone porcelain flooring. The central atrium provides circulation to all areas and acts as an axis for the private and more public parts of the house.
Arguably the most impressive area on the ground floor is the open-plan kitchen and dining room; a beautifully designed space with striking pitched ceilings and a long wall of sliding glass. Ultraline doors open the entire space onto the terrace and gardens, while ribbons of clerestory and picture windows invite an exceptional quality of natural light to stream in throughout the day. A double-sided Vesta wood-burning stove creates a natural division between living and dining areas, with a smaller nook providing a quiet spot for reading.
There is a second ground floor living room, which has a Vesta wood-burning stove and an expansive picture window that sensitively retains a visual connection to the gardens.
A beautifully light bedroom is also positioned on the ground floor; designed with great flexibility of use, it is currently set out as a home workspace. A bathroom and utility space lie on the northerly side of the ground floor.
The main bedroom is positioned on the first floor. An exquisite space, it has striking angular pitched rooflines mirroring the ground floor, and Birch plywood adding texture to the walls. There is a large en suite bathroom; the second bedroom, set in the easterly wing, also has an en suite shower room.
Built in 2018, the house is less than four years old. Designed with energy efficiency firmly in mind, it has excellent eco-credentials. Structural Insulated Panels (SIPs) form the bespoke inner leaf and roof of the house, while the skeleton of the house was prepared off-site and the project completed in just nine months. A series of solar panels sit almost flush with the roof, LED lighting features throughout and there is also a mechanical ventilation heat recovery system and an air-source heat pump for underfloor heating and hot water.
Outdoor Space
A long, wide, veranda creates a seamless transition between interior and exterior spaces and provides an inviting, covered position to enjoy lunch or a morning coffee. The gardens have been beautifully landscaped, with expanses of lawn bordered by swathes of perennial grasses and herbaceous beds; a timber-framed summer house by Warwick Buildings is positioned to one side. A cedar hot tub lies adjacent to the contemporary water feature on the porcelain-tiled terrace, providing the perfect spot to relax and recharge.
The Area
Priors Hardwick is a sought-after village occupying an elevated, south-easterly position in the Warwickshire countryside. An open, triangulated stretch of meadowland, thought to be the site of an abandoned medieval settlement, lies at its centre.
Surrounded by bucolic views and rolling countryside, the area is excellent for walking and cycling, with a wide network of local footpaths and quiet country roads easily accessible. Field footpaths from the house lead south to Boddington, east to Priors Marston and north and along the canal paths to Napton. There are three local parkruns in Southam, Banbury and Daventry and fitness centres in Southam and Fawsley Hall.
The Butchers Arms, renowned for its fine dining and Portuguese specialities, is less than 10 minutes walk from London End. The Michelin Starred restaurant at The Royal Oak in nearby Whatcote, The Kings Head in Napton, The Red Lion in Hellidon and The Kitchen in Farnborough are all within easy reach.
For daily amenities and a vegetable box service, there is a country shop and Post Office in nearby Napton; for a broader selection of shops, cafes and restaurants, Southam is a 10-minute journey by car. Royal Leamington Spa lies around 10 miles to the northwest.
Commuting links to London and Birmingham are very good, with easy access to the motorway network via the M40 and regular rail services from Banbury (a 20-minute drive from the house) to Marylebone in around 60 minutes.
Council Tax Band: G
Please note that all areas, measurements and distances given in these particulars are approximate and rounded. The text, photographs and floor plans are for general guidance only. The Modern House has not tested any services, appliances or specific fittings — prospective purchasers are advised to inspect the property themselves. All fixtures, fittings and furniture not specifically itemised within these particulars are deemed removable by the vendor.



























