
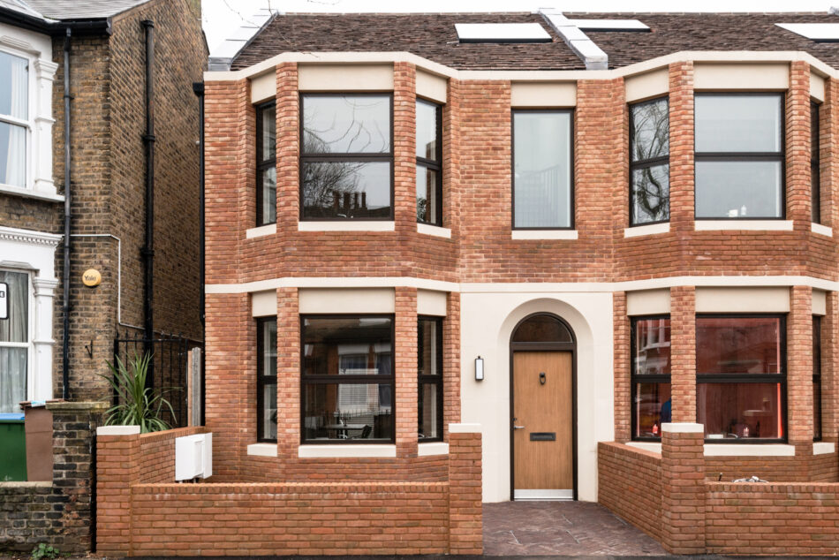



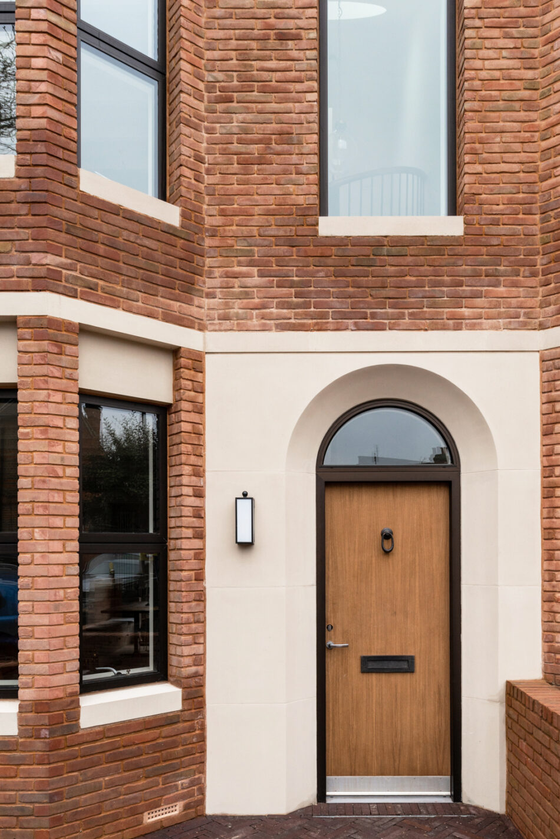
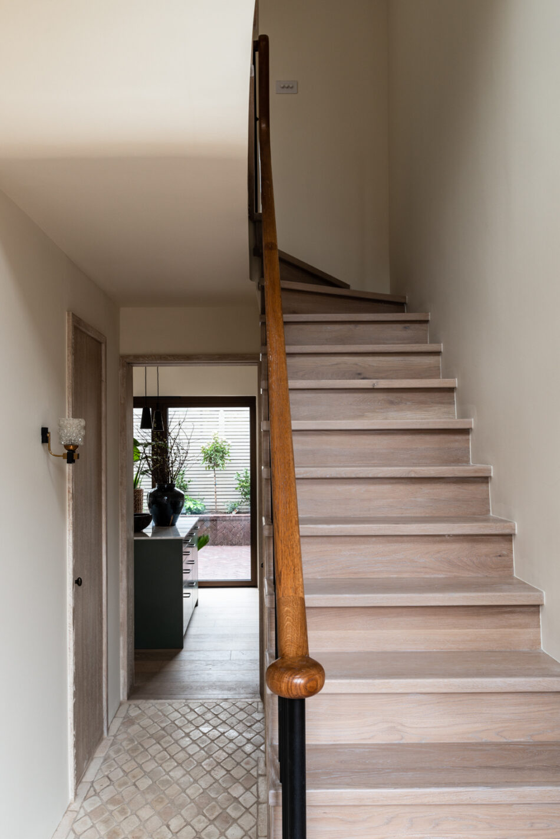


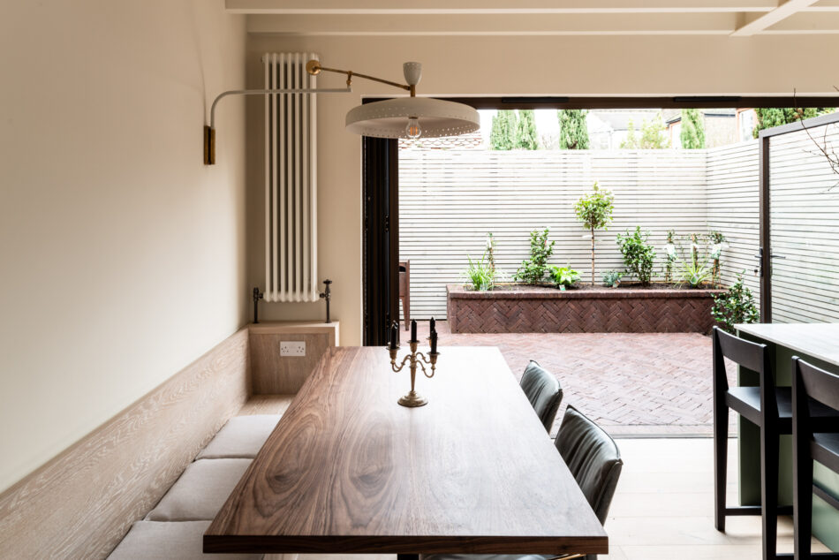


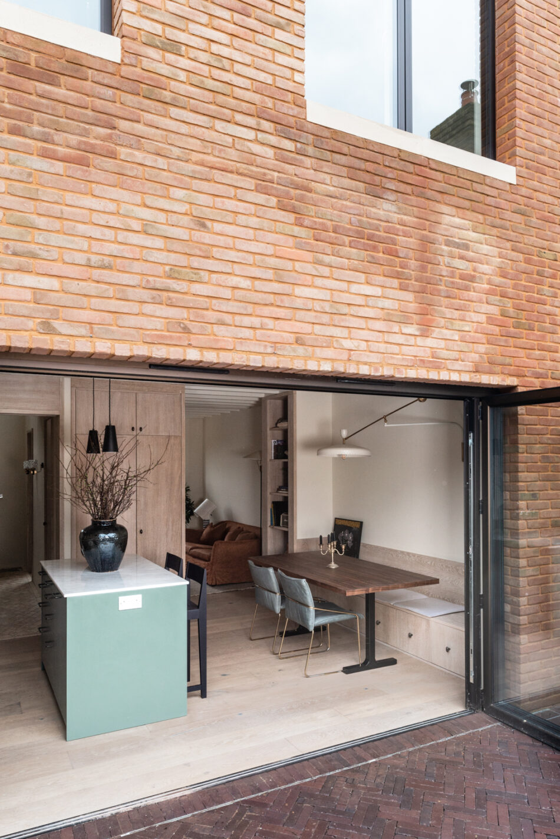

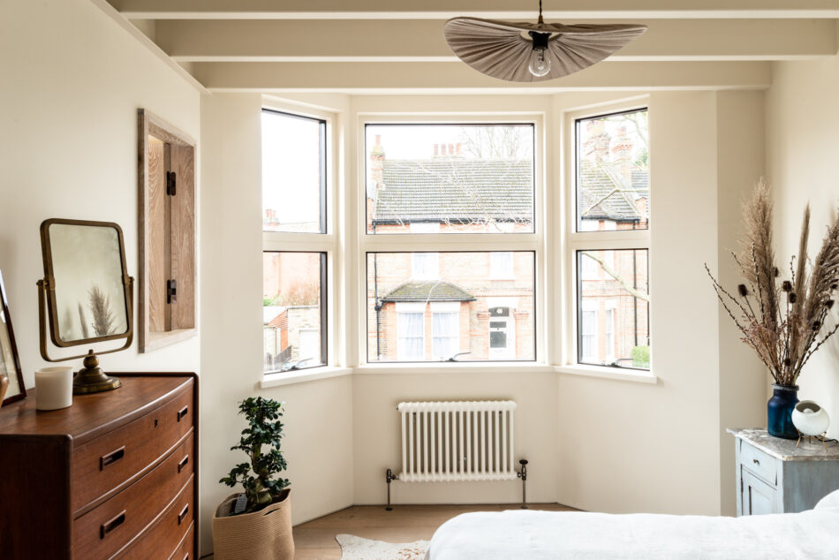

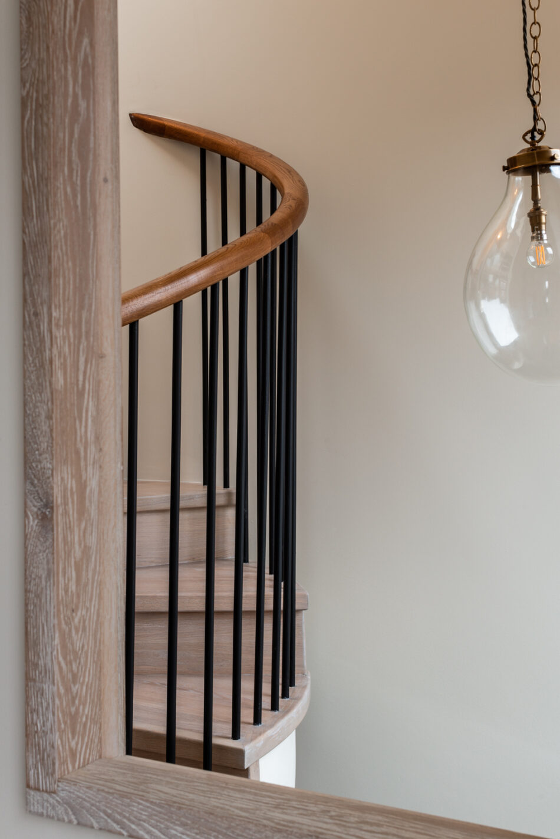




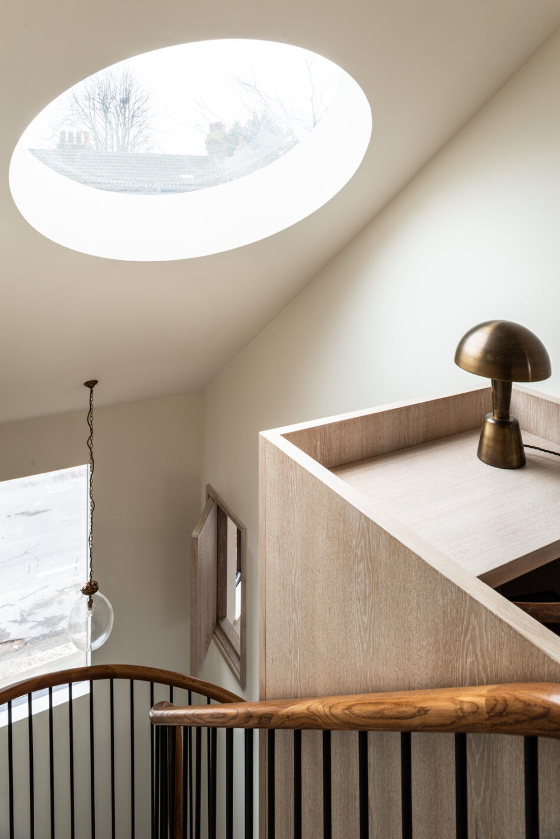




Leybourne Road
London E11
Architect: Nelson Wright Architects
Register for similar homes"A focus on thoughtful design and quality craftsmanship to create fulfilling, generous and healthy places to live" - Nelson Wright Architects
This wonderful contemporary interpretation of a Victorian townhouse extends to over 1,100 sq ft internally, has its own private courtyard garden and is a stone’s throw from the open expanse of Wanstead Flats. The house is one of a pair designed by Nelson Wright Architects to mirror the form of the neighbouring terrace while subverting the traditional, with external concrete detailing and bright, texture-filled interiors.
The front door is accessed through a paved front courtyard and opens to a soaring triple-height hallway, lit naturally throughout the day by a circular skylight set high in the pitched roof.
A hallway lined with elegant handmade terracotta floor tiles leads past a guest WC and cloakroom in polished plaster, to the back of the house and the open-plan kitchen and dining area. The kitchen employs brushed and bleached-oak cabinetry, marble worktops and a skimmed-cement splashback. Opposite is a bespoke fitted dining bench with storage drawers. Glazed folding doors open completely onto the courtyard garden, which is laid in a herringbone narrow-brick and bordered by raised flowerbeds.
The living room is situated at the front of the house and enjoys the large bay window. Here, and throughout the house, are high, vaulted ceilings with exposed joists, engineered-oak flooring and modern column radiators.
A sculptural, curving staircase, with blackened-steel balustrade and stained-oak handrail ascends to the first floor where there are two double bedrooms. The bedroom to the front of the house occupies the upper bay window and has fitted cupboards with bespoke cast handles and an internal shutter which opens onto the staircase, creating a sight-line to the top of the house and the skylight, and down towards the entrance void. On this level is a shared family bathroom with muted tiling and a terrazzo stone floor.
At the top of the staircase, a workspace floats above the triple-height void, and at the rear is the master bedroom, with plenty of storage concealed in the eaves and an en-suite shower room.
The house is a car-free development so a parking permit is not available, but there are excellent transport links nearby.
Leybourne Road is in a fantastic position, close to the wild green spaces of the Wanstead and Leyton Flats and Epping Forest which includes around 6,000 acres of woodland, lakes and parks.
The area is known as Bushwood, a sought after, quiet neighbourhood of Victorian houses overlooking the flats, with an excellent variety of shops, restaurants and pubs nearby. Forest Gate, located just across the flats, is home to Burgess & Hall wine bar which has regular live music and wine evenings. Leyton’s Francis Road has many good independent coffee shops and delis, including café Marmello and wine shop Yardarm.
The local North Star pub is popular amongst residents of Bushwood and is located just to the north. Famous Yard Sale pizza is located at the end of Leybourne Road, as is Thai restaurant Sing Buri, which was recommended by The Guardian as one of London’s best restaurants.
The house is a ten-minute walk from both Leytonstone (Central Line) where services run to central London in approximately 20 minutes and Leytonstone High Road which runs London Overground services through east London to Gospel Oak.
Please note that all areas, measurements and distances given in these particulars are approximate and rounded. The text, photographs and floor plans are for general guidance only. The Modern House has not tested any services, appliances or specific fittings — prospective purchasers are advised to inspect the property themselves. All fixtures, fittings and furniture not specifically itemised within these particulars are deemed removable by the vendor.



























