
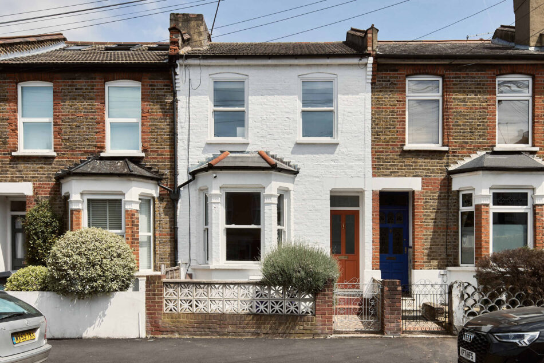




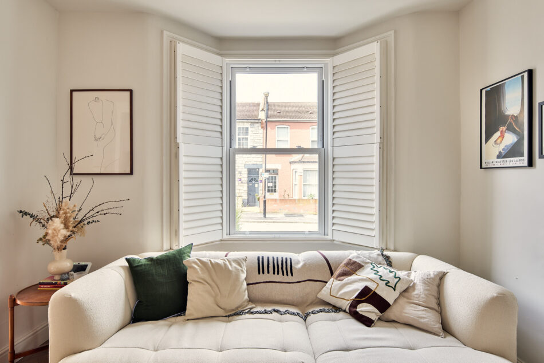

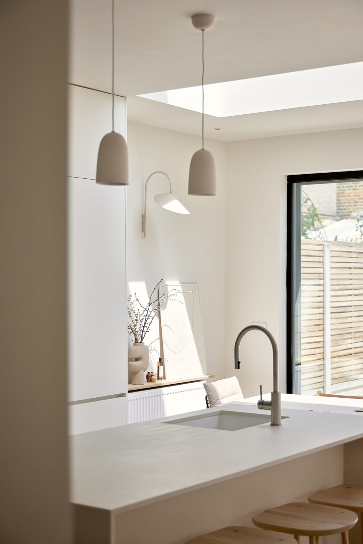
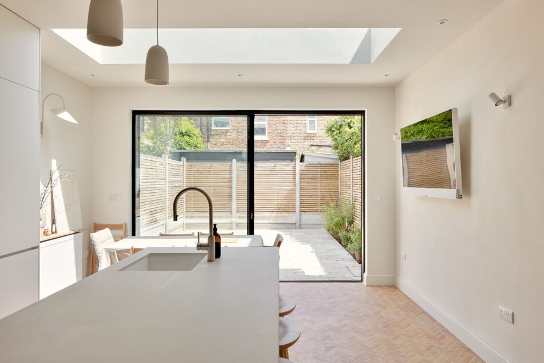
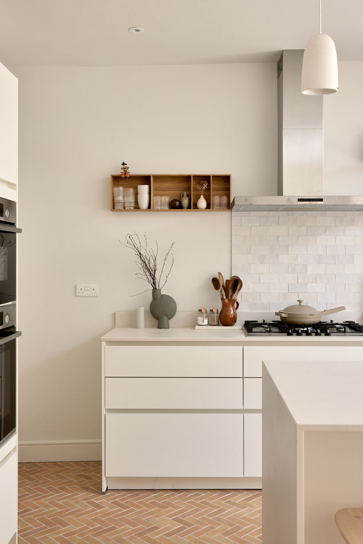
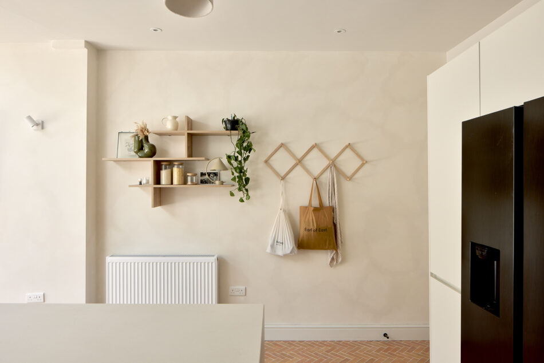
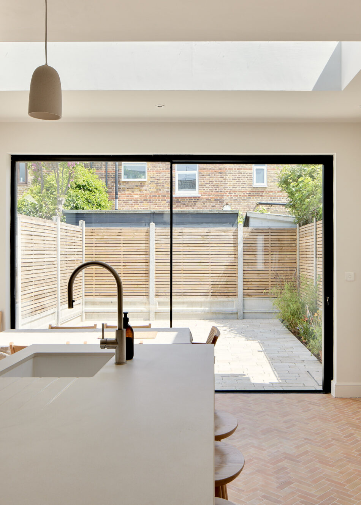
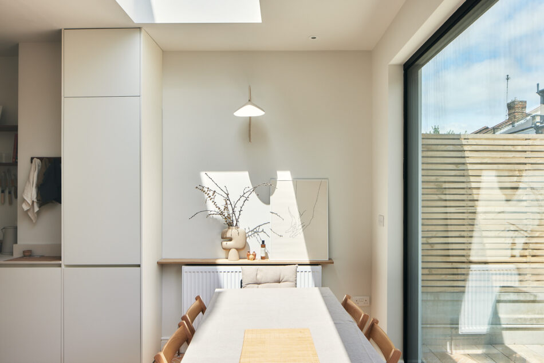
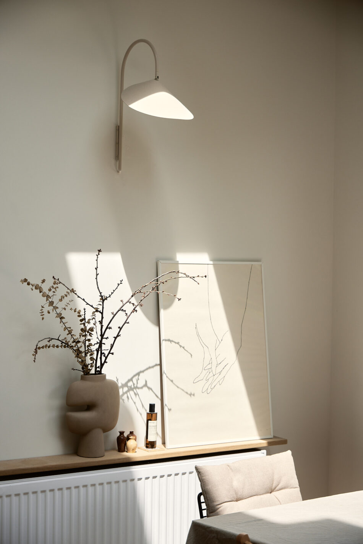
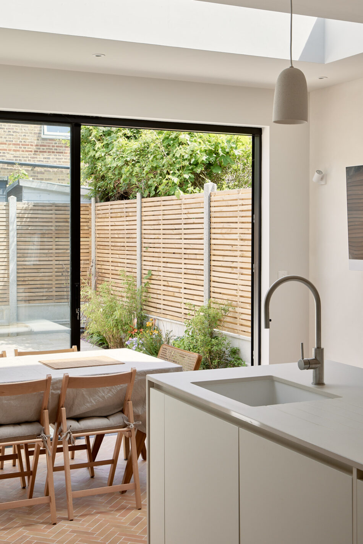
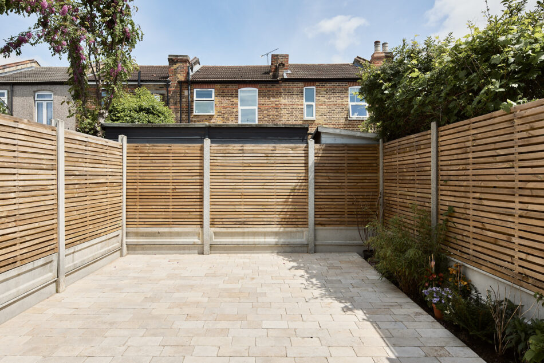
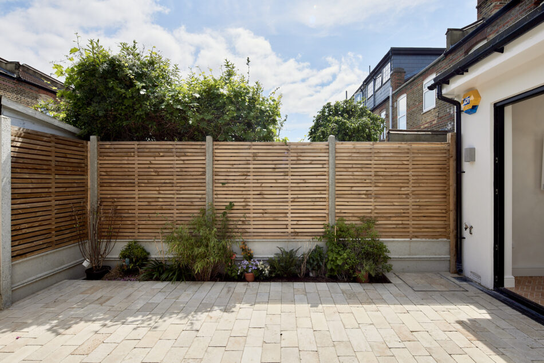
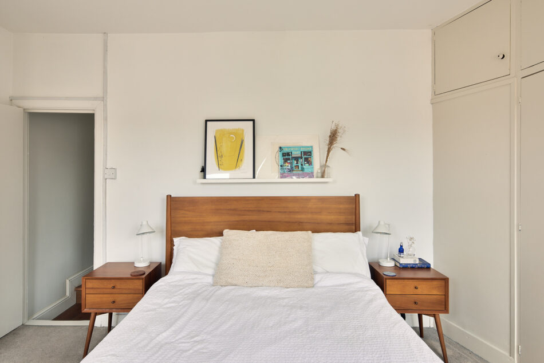
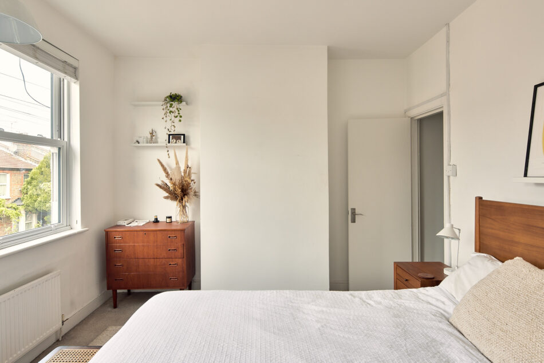
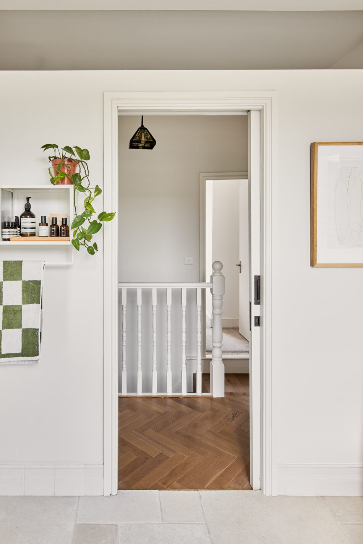
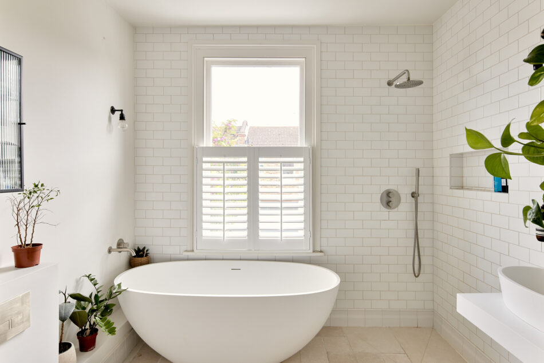
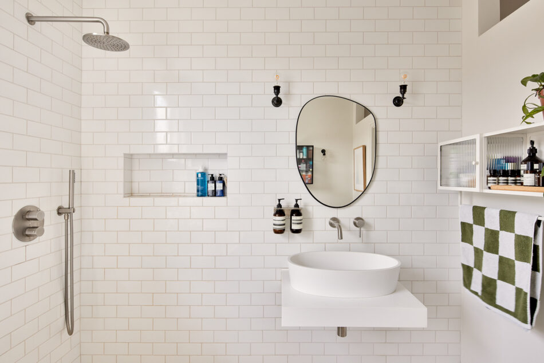
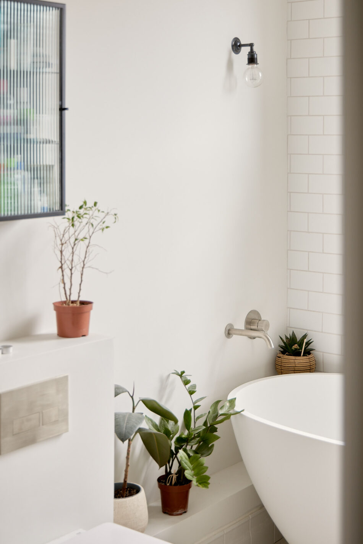
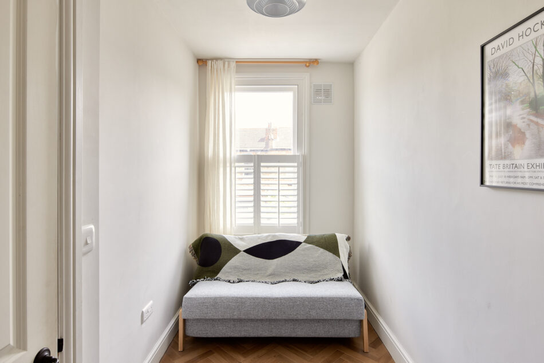
“A glazed sliding door blurs the distinction between the internal and external living spaces throughout the warmer seasons”
A beautiful celebration of Victorian architecture and contemporary design, this immaculate two-bedroom house in Walthamstow has been cleverly renovated and extended by the current owners. Thoughtful touches, such as reclaimed parquet flooring and bespoke joinery, combine seamlessly with a soothing neutral palette to bring new life to the house’s period proportions. A large courtyard garden flows from a voluminous open-plan kitchen and dining space. Between Walthamstow Wetlands and Lloyds Park, this home is within easy walking distance of the thriving food scenes on Blackhorse Road and St James Street.
The Tour
The house is set back from the quiet road behind a wrought-iron gate and a low parapet wall atop intricate stone masonry. Its Victorian façade is characterised by white-painted brick punctuated by a large bay and sash windows. A footpath of original tiling leads to a set of steps up to the front door, which has been painted burnt orange.
A wonderfully bright living room occupies the front of the plan, where a shuttered bay window extends across the front elevation. Engineered oak herringbone parquet flooring creates a gentle tactility against fresh white walls, which cast light around the room.
From here, a central hallway leads into an airy open-plan kitchen and dining space. Establishing a sense of continuity, a neutral palette and pared back aesthetic prevails while terracotta tiling flows underfoot in a herringbone pattern. The kitchen is configured in an L-shape around a central island at the front of the room, featuring bespoke cabinetry, Dekton worktops and a matt-tiled splashback; Bosch appliances are integrated. Open oak shelving provides easily accessible storage.
The dining space occupies the rear, illuminated by an excellent quality of light care of floor-to-ceiling windows and a sweeping skylight above. A glazed sliding door opens onto the courtyard garden, blurring the distinction between the internal and external living spaces throughout the warmer seasons.
In the central hallway, a WC sits adjacent to oak stairs that ascend to the first floor. Parquet flooring continues here and flows into the smaller of the two double bedrooms. Positioned off the top of the stairwell, a step leads up into the main bedroom, where a soft grey carpet creates a pleasing contrast with a wall of built-in wardrobes painted ecru. White steel shelves sit deep within the alcoves on the wall opposite, while two sash windows are perfectly positioned to draw in a wonderful pink and orange light at sunset.
A spacious family bathroom at the back of the plan has heated stone flooring, a freestanding bath and brushed silver fixtures. Mounted cabinets with fluted glass doors sit above the WC, and a floating oval sink. White tiles line the walls that envelop a wet room shower, where a cutout shelf provides handy storage.
Outdoor Space
A paved courtyard garden with stone tiling has been levelled to transition from the kitchen seamlessly. Ideal for alfresco dining, there is space for a table and chairs adjacent to a deep garden bed with mature shrubs of fern, bamboo and agapanthus. Moulded concrete blocks and cedar panelling create a textural backdrop that encloses the space.
The Area
King Edward Road is brilliantly positioned in Walthamstow; Blackhorse Road is around half a mile away, with the excellent Forest Wines bar and wine shop and the Blackhorse Workshop, a community of studios offering courses in wood and metalwork for all ages, as well as a very good café. There is an array of pubs and breweries in the nearby ‘beer mile’ and on the industrial estate near Lockwood Way. Local favourites include The Tavern on the Hill and The Big Penny Social. There are several green spaces nearby, notably Lloyd Park and Walthamstow Wetlands, as well as the popular Yonder climbing centre.
The house is also within easy reach of a great selection of pubs and cafes, including The Duke E17, God’s Own Junkyard, The Bell Pub and vegetarian café Buhler and Con Bell Corner. Walthamstow Village is also a short walk away, home to the famous Eat-17 deli and the William Morris Gallery in Lloyd Park.
The lively CRATE St James Street is a 15-minute walk away, a community for creatives, retailers, food outlets and service businesses. Pillars Brewery, Green Grill and Italian Bakery pizzeria are popular for food and drink, while Greener Habitszero-waste shop, Borrowed Light Floral Studio, Cove17 are among the great selection of independent shops. The playroom at The Mill community centre is a popular meeting place for families, yoga classes and local groups. There’s also an active local arts scene, with murals by world-renowned street artists ROA and ATM and the locally run 1b Window gallery.
There are great connections into central London; Blackhorse Road (Victoria Line) is an eight-minute walk away, with trains into the West End in 15 minutes. Walthamstow Central (Victoria Line and Overground) is around a 20-minute walk away, with trains running into Liverpool Street and central London in under 20 minutes. St James Street (overground) is a 15-minute walk away and runs trains to Liverpool Street in under 20 minutes.
Council Tax Band: C
Please note that all areas, measurements and distances given in these particulars are approximate and rounded. The text, photographs and floor plans are for general guidance only. The Modern House has not tested any services, appliances or specific fittings — prospective purchasers are advised to inspect the property themselves. All fixtures, fittings and furniture not specifically itemised within these particulars are deemed removable by the vendor.






