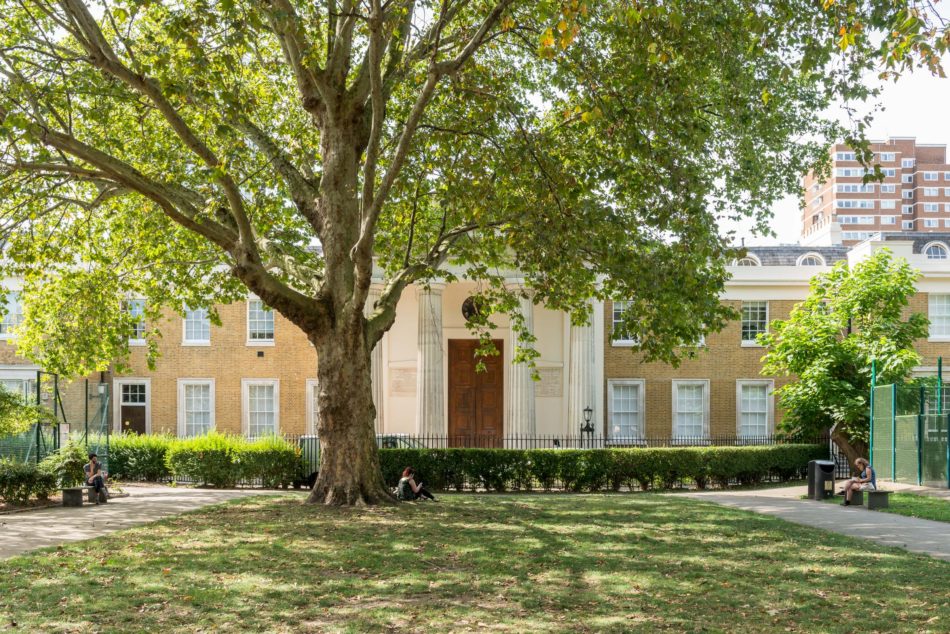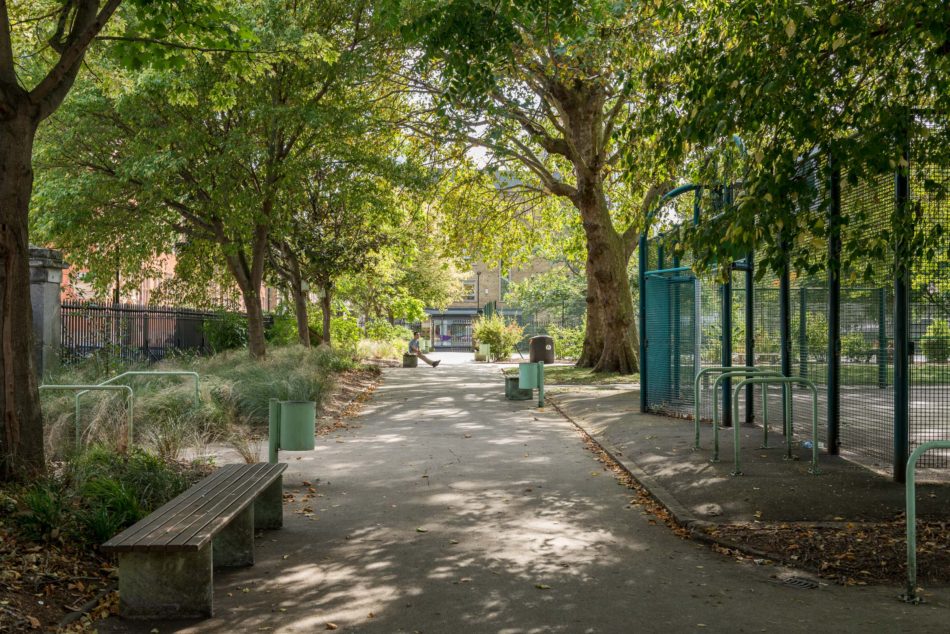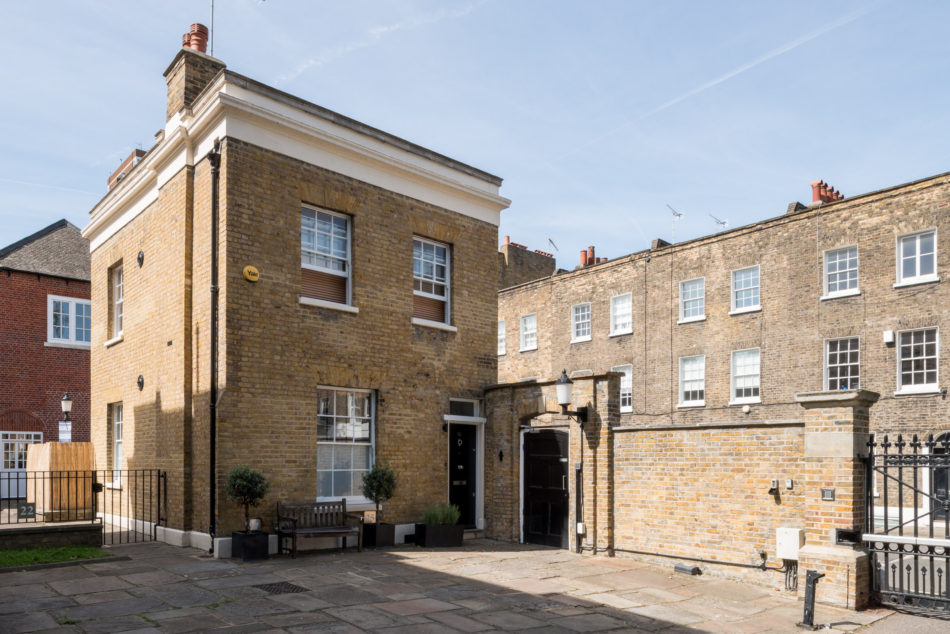




















"Built originally as Haberdashers' almshouses and later serving as a furniture college, Hoffman Square has a rich and interesting history. An oasis in the heart of Hoxton."
This exceptionally light apartment is positioned on the first floor of the delightful Hoffman Square, an award-winning conversion of an impressive Grade-II-Listed building on Chart Street. Set within verdant gated grounds, the site offers a quiet oasis of 40 apartments, surrounded by communal green space in the heart of Hoxton, just minutes’ walk from Old Street Station.
Built in 1825 as almshouses by the Worshipful Company of Haberdashers, the building was a cornerstone for the East End’s furniture trades during the heyday of the mid-19th to mid-20th century. Later acquired by the London College of Furniture, the building was re-purposed, serving as a space for teaching and furniture production for over a century. At the turn of the Millenium the building saw an extensive regeneration to 40 residential apartments; a sensitive reformation for which it was granted the Britannia National Home Builder Design Award for restoration and conversion.
The primary entrance to the building provides an impressive introduction; a beautiful original doorway flanked by two fluted Doric columns and entrance doors set in moulded architrave. The building comprises of three storeys and the apartment is positioned on the first floor, accessed via a well-maintained communal staircase (there is no lift).
Arranged in a lateral open plan, the internal living space measures approximately 522 sq ft and has been refurbished with great attention to detail. The entrance hall incorporates good storage and opens into the incredibly light double-height living space; the vaulted ceilings creating a great sense of space and volume. Three beautifully proportioned windows with stucco-lined reveals and original joinery span the longest external wall, allowing light to flood through the entire length and breadth of the room.
The layout of the main living space comprises of a bedroom area to one end and a kitchen and dining space at the other, with engineered oak flooring underfoot. A lower height mezzanine opposite the bedroom befits a second sleeping area or additional storage space.
The kitchen has been well designed and utilises space well, with stainless steel worktops, integrated appliances and a series of additional free-standing storage cabinets positioned to one side. A generously proportioned bathroom has both shower and bath, with a fun internal window opening back into the bedroom from the back of the bathtub.
A secure off-street parking space is also allocated to the apartment, included at no additional cost, and a second on-street parking permit can also be applied for. There is also a communal gallery space on the ground floor of the building which, with the correct management board permissions, can be used by Leaseholders.
The building and its grounds are well-revered by its residents and a generous sinking-fund ensures good maintenance internally and externally. CCTV cameras will be installed throughout the property in the coming months.
Chart Street is superbly positioned for Hoxton Square which was completed in 1720 and designed to emulate existing squares in west London. The immediate area has an exciting mix of restaurants and galleries, including Lyle’s, Rochelle Canteen, Shoreditch House, Ace Hotel, the Blue Mountain School and Victoria Miro Gallery. The boutiques and cafes of Redchurch Street and Spitalfields are within easy reach and a number of notable architectural buildings, including the Erno Goldfinger designed Haggerston School and The Geffrye Museum, also once almshouses, are nearby.
Transport links are excellent with Old Street the nearest station, offering services across the Northern Line. Liverpool Street (Central, Hammersmith & City, Circle and Metropolitan lines) Moorgate Underground (Circle, Northern, Hammersmith & City, Metropolitan Lines and Thameslink) and Hoxton Station (London Overground) are all within easy walking distance.
Tenure: Leasehold
Lease Length: approx. 106 years
Service Charge: approx. £1,300 per annum
Ground Rent: approx. £275 per annum
Council Tax: approx. £1,300 per annum
Parking: One parking space included & additional permit available
Please note that all areas, measurements and distances given in these particulars are approximate and rounded. The text, photographs and floor plans are for general guidance only. The Modern House has not tested any services, appliances or specific fittings — prospective purchasers are advised to inspect the property themselves. All fixtures, fittings and furniture not specifically itemised within these particulars are deemed removable by the vendor.






