




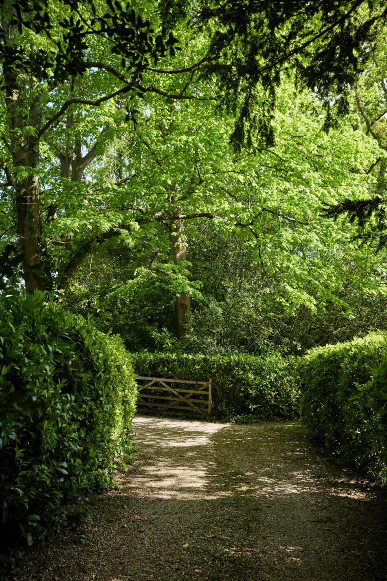
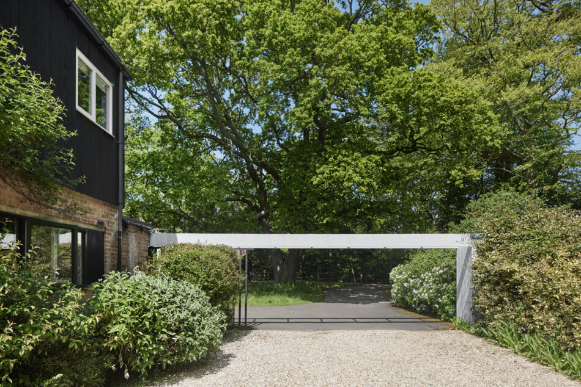
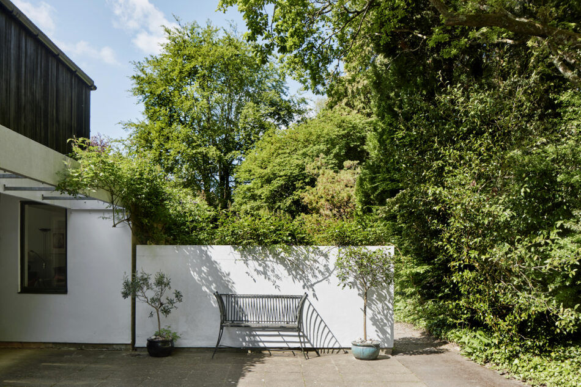

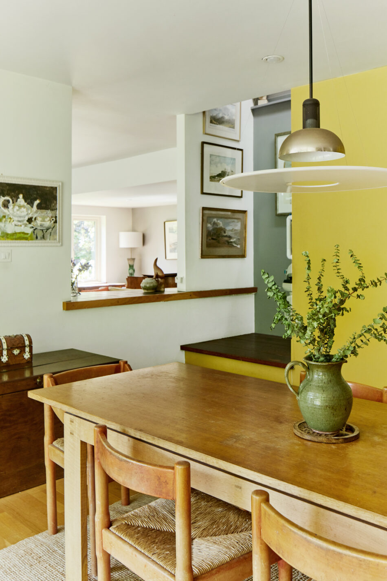

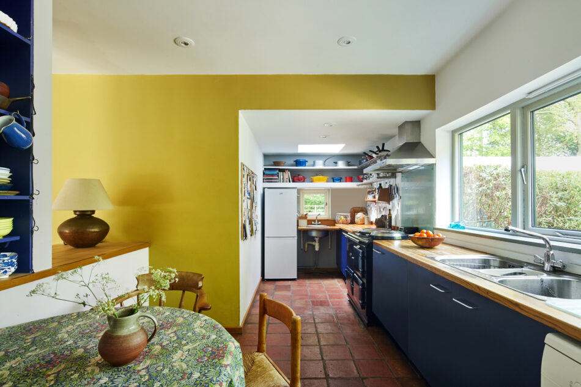

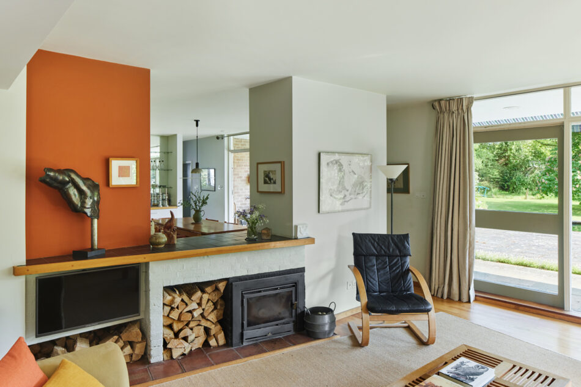

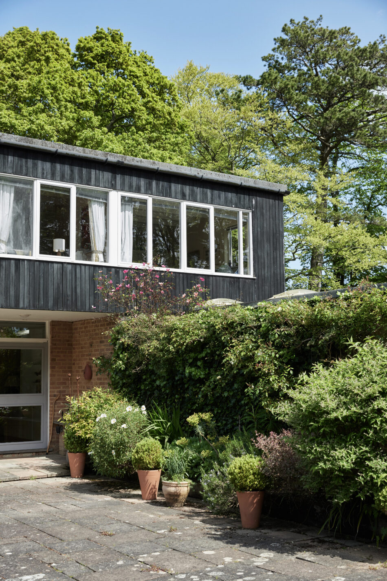



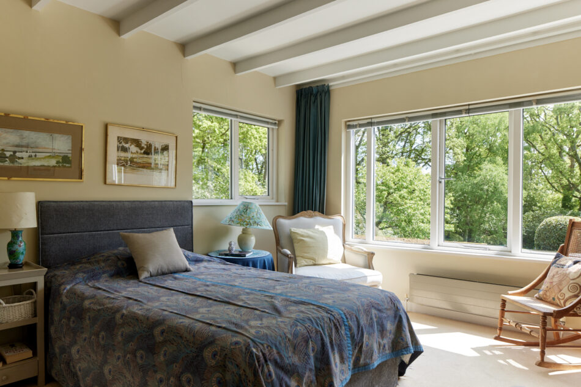
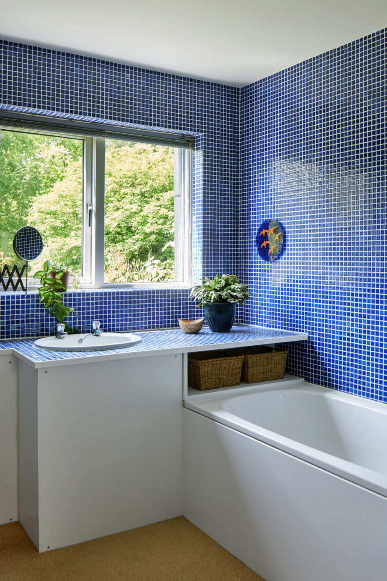

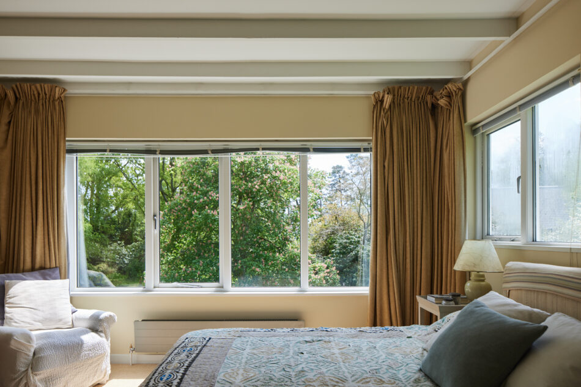
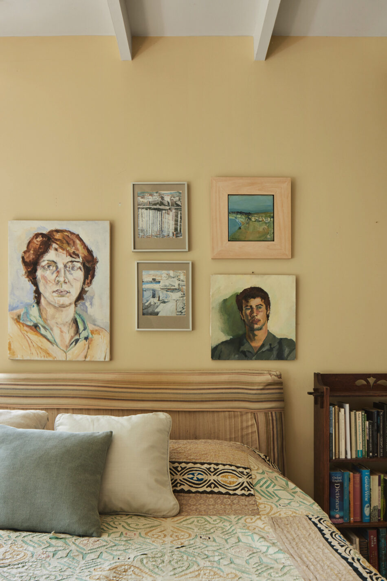
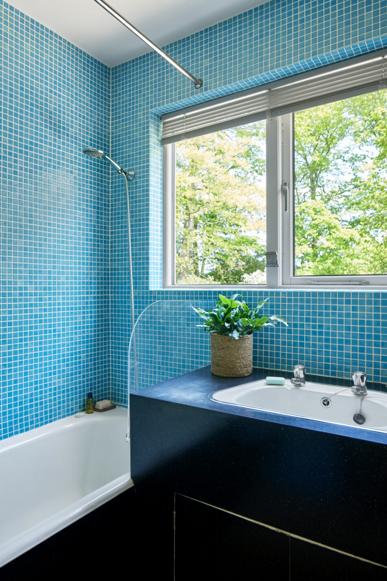
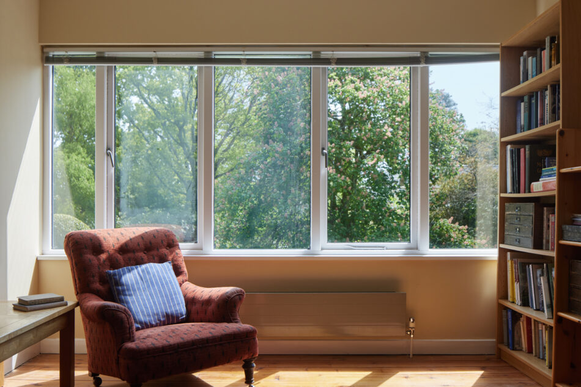

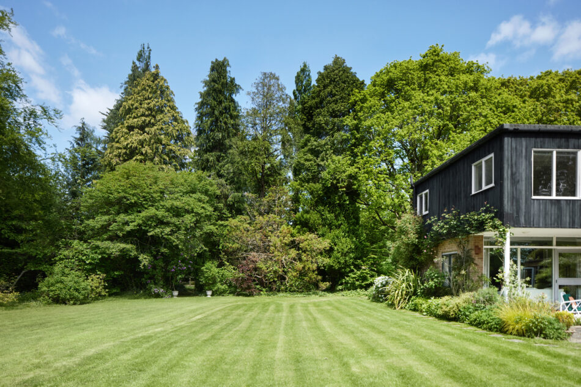
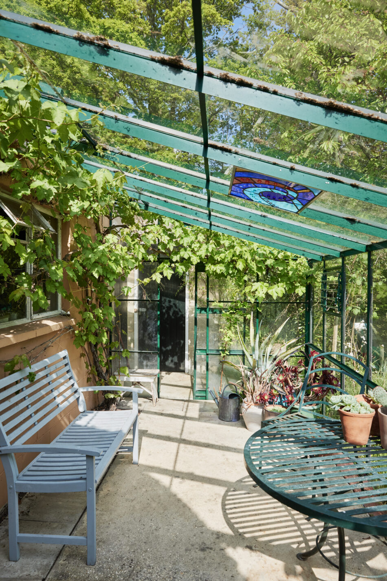

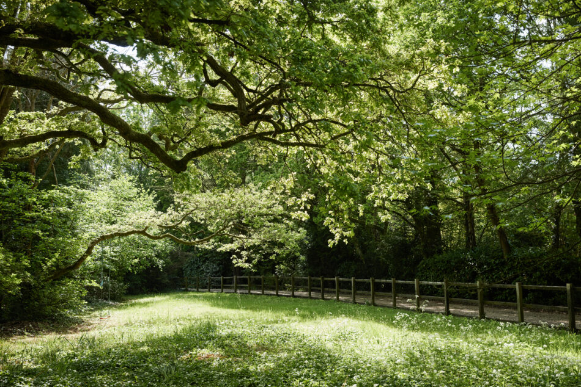
“A rare sense of quietude and isolation”
This wonderful modernist house lies cocooned within an exquisite private garden in Sway, near the charming and highly coveted port town of Lymington. It was built in 1964 to a design by the architect Hilary Duke-Woolley and was later remodelled by the celebrated architect John Pardey as one of his earliest solo commissions. It exceeds 2,800 sq ft overall, including two integral garages and a separate studio, with a current arrangement of four bedrooms and masses of glazing that allow for an uplifting intimacy with its idyllic surroundings.
The Tour
The house is in a wooded residential area at the northern end of the village. A shared gated driveway leads from the quiet residential road and splits to become a private approach. Mature oaks line the way to a parking area with space for several vehicles.
The exterior composition of the house is of a brick lower portion with black cedar cladding above and swathes of glazing on both rear levels. A formal entrance is positioned to the north, with secondary access through the utility from a further parking area before the garaging. A sheltered porch leads along the discreet front façade and opens to a hallway with a guest WC.
The principal living spaces lie beyond, arranged in a semi-open plan, though cleverly zoned with considered partitions of built-in features, furniture and storage. Entry is to the dining room, where there is an immediate view of the south-facing garden terrace. The kitchen is to the left, behind a partition of cabinets, and contains a gas Aga.
A move to the right along the southern wall finds the triple-aspect living space, which interacts visually with the dining room through a gap between pillars. The lower portion contains a log burner and a black-tiled worktop. The flooring in these three spaces is a combination of quarry tiles and Tasmanian oak floorboards. A doorway at the southern end of the kitchen leads to the lobby of the rear entrance and to the utility room. Beyond it is a fantastic garden room and occasional dining space with cork floors and French windows onto the terrace. A beautiful conservatory shares its southern wall.
There are four bedrooms on the first floor, linked by a roof-lit corridor along the northern aspect, with a bathroom at either end, a separate WC and masses of storage. Each room has built-in wardrobes and southerly views over the garden.
Outside Space
The garden has been opened to the public annually for a number of years for, among other features, its pathways through Rhododendrons, breathtaking rambling roses and croci, snowdrops and narcissi in spring.
Borders of towering trees give the one-and-a-quarter acre plot a rare sense of quietude and isolation and form the most glorious backdrop and outlook for the house.
From the principal living spaces on the ground floor, an enormous terrace connects the L-shaped plan. The upper level of the house overhangs the lower, forming a covered portion of terrace to act as a brise soleil or shelter in the rain. The exposed, larger part of the terrace contains a pool, now a pond, and there is a separate potting shed.
The Area
Sway is a small yet vibrant village surrounded by New Forest national park. The village is best known for Sway Tower, also known as Peterson’s Folly; 200 ft tall and the tallest structure built out of non-reinforced concrete in the world.
The village has an excellent range of shops, including an award-winning butcher, a charming deli, and a coffee shop, as well as some excellent pubs like The Hare and Hounds, Silver Hind, and Old Mill. There is also a tennis club, a well-supported church and community centre, a medical practice, a pharmacy, and artists’ studios, such as SpudWorks, which hosts international exhibitions and educational courses. Additionally, there is an excellent primary school in the village.
Nearby Brockenhurst is about a five-minute drive and is incredibly popular for its picturesque high street. It is home to a branch of Robin Hutson’s The Pig and, a little further north, another of the hotelier’s refined endeavours, Lime Wood Hotel. Brockenhurst also boasts an 18-hole golf course.
The Georgian coastal village of Lymington is a fifteen-minute drive away. Lymington is popular with the Solent sailing community and is home to the Royal Lymington Yacht Club, as well as numerous restaurants, shops and cafes. Ferries run frequently from Lymington Pier to Yarmouth on the Isle of Wight.
Lymington and its surrounding counties are replete with a wide choice of both independent and state school options. Ballard School, Lymington Infant School, Lymington Junior School, and Walhampton School are some notable local primary and prep schools. Brockenhurst College and Priestlands School are also excellent nearby Secondary school options.
Sway train station runs services to London Waterloo, via Southampton Central, in under two hours, and services run to Waterloo from Brockenhurst in as little as 96 minutes.
Council Tax Band: G
Please note that all areas, measurements and distances given in these particulars are approximate and rounded. The text, photographs and floor plans are for general guidance only. The Modern House has not tested any services, appliances or specific fittings — prospective purchasers are advised to inspect the property themselves. All fixtures, fittings and furniture not specifically itemised within these particulars are deemed removable by the vendor.






