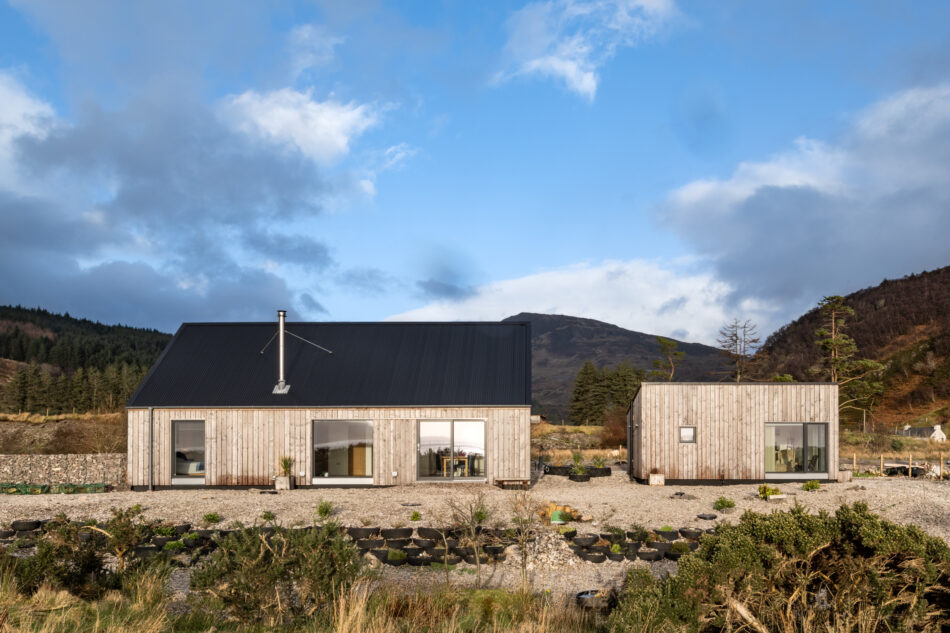
























Glenelg
Ross-shire, Scottish Highlands
Designer: Rural House
Register for similar homesInspire me“At night, the sky is ablaze with stars and, on occasion, the compellingly beautiful Aurora Borealis”
This beautiful house occupies a truly magical position overlooking Glenelg Bay and the Isles of Skye and Eigg, with panoramic views of the surrounding mountains. It was conceived in 2021 by designers Rural House, who combined raw West Highland agricultural vernacular with Scandinavian modernism and durable sustainability in their contextually driven design. Composed of two single-storey elements, the house and the bothy, internal living space extends to approximately 1,245 sq ft. The orientation of the house has been cleverly devised to capture its compelling beachside location.
The Designers
Based on the Isle of Skye, Rural House is a collaboration collaboration between the architects Rural Design and designer and builder James Macqueen.
The award winning practice Rural Design was founded in 2003 by Alan Dickson and Gill Smith; initially, they worked from a home studio looking across the Outer Hebrides. They are committed to creating work that is modern and progressive, tempered by a love of place, traditions and materials. Theirs is an architectural language that fuses simplicity with richness, clarity with depth and elegance with robustness.
The Tour
Glenelg is nestled under enveloping highlands and overlooks peaceful sea sandy shores. There are mesmerising backdrops all around. The approach to the house is from a beachside road on the western fringes of Glenelg village. A short shared-access track leads to the rear garden and generous shingled parking area.
The minimal material palette and barn-like profile of both the house and the bothy nods to the local agricultural vernacular. Aluminium clad timber windows punctuate the larch-clad façades, while a matte-black corrugated metal roof is counterpointed by a shiny stainless steel flue.
The entrance to the main house opens into a lobby, which has ample space for hanging coats and storing boots. Beyond, the living area creates an immediately striking vision. Rising high to the roofline, this is an impressive and welcoming space. The sociable open-plan layout, attuned to easy living, has an exceptional quality of ever-changing light. Swathes of floor-to-ceiling glazing and carefully positioned slot windows frame breathtaking views of the beach to the front and the lush forested backdrop to the rear.
The dining and seating areas are centred around a cosy wood-burning stove; in the warmer months, sliding doors open onto a south-facing terrace. Engineered oak flooring runs underfoot, warmed by underfloor heating. The large kitchen area pops with colour, with grey worktops positioned above generous cabinetry.
A short hallway leads to two double bedrooms and a large shower room at the opposite end of the plan. All are replete with plentiful storage and far-reaching compelling views. The current owners use the smaller bedroom as a painting studio.
Completing the layout to the main house is a well-laid-out utility space, with an additional WC.
Sitting separately is the bothy. Of similar character and detailing to its larger neighbour, it retains a distinctive presence due to its simple mono-pitched roof and differing window pattern. The glazed corner of the generous bedroom overlooks stunning beach and peninsula views. Oak doors lead to the kitchen and shower room.
Conceived to maximise energy efficiency, the house was constructed using a bespoke timber framing system that is heavily insulated. It has an air source heat pump and due to its whole house MVHR system benefits from refreshing ventilation all year round. The house is designed on a north-south axis to make use of passive solar gain in winter, when the sun angles are low.
Outdoor Space
Both the house and bothy sit on a slightly elevated level, with planted terracing that steps down to the quiet approach road. Beach shingle wraps the natural garden, and rustic seats of planking and blocks rest easily; a perfect spot for a morning coffee or some bird watching. Sea eagles and buzzards fly overhead, and in the distance, dolphins and pilot whales pass by in the sea.
The house flows seamlessly to the adjacent beach, where afternoons can be spent walking, beachcombing, or foraging for razor clams and cockles for an evening’s BBQ. Invigorating wild swimming and paddle boarding are available year-round.
At night, the sky is ablaze with stars and, on occasion, the compellingly beautiful aurora borealis.
The Area
Lying on the northern edge of Glenelg, the house has easy access to convenient village facilities. Mobile butchers and fishmongers are frequent visitors, and supermarkets make doorstop deliveries. The Glenelg Inn beckons for a cosy night of delicious food and Cosaig Growers supply the village with abundant locally grown produce.
The house is ideally located for mountain walking and hiking. The surrounding wilderness and landscapes are inspiring and extraordinary for wildlife watching. Glenelg also enjoys a Bortle Grade-2 night sky: Aurora Borealis, The Milky Way, and noctilucent clouds make regular and spectacular appearances.
Glenshiel, Coran and Arnisdale villages are all within 15 miles. The 11-mile drive to Sheena’s Tea Hut in Coran affords vistas of dramatic Highland landscapes, and once on the edges of Loch Hourn, majestic red deer appear in abundance.
The beautiful Isle of Skye is accessed via the world’s last surviving manual turntable ferry. This runs seasonally and lies approximately one kilometre north of the house. The island is a foodie destination, with renowned restaurants at The Three Chimneys,Kinloch Lodge, Coruisk House and Duisdale House.
Inverness, with regular rail services and flights to London and other UK and European destinations, lies 73 miles to the northeast. Fort William is a gateway to the islands and sits 67 miles southeast.
Please note that all areas, measurements and distances given in these particulars are approximate and rounded. The text, photographs and floor plans are for general guidance only. The Modern House has not tested any services, appliances or specific fittings — prospective purchasers are advised to inspect the property themselves. All fixtures, fittings and furniture not specifically itemised within these particulars are deemed removable by the vendor.



























