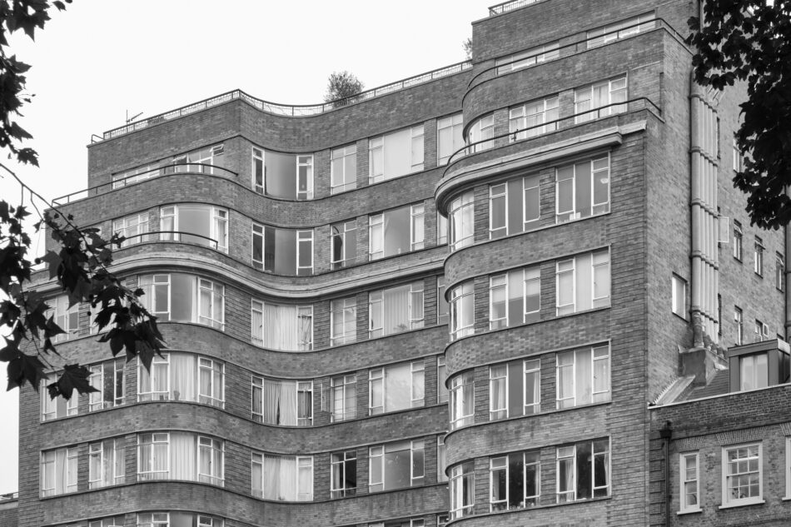
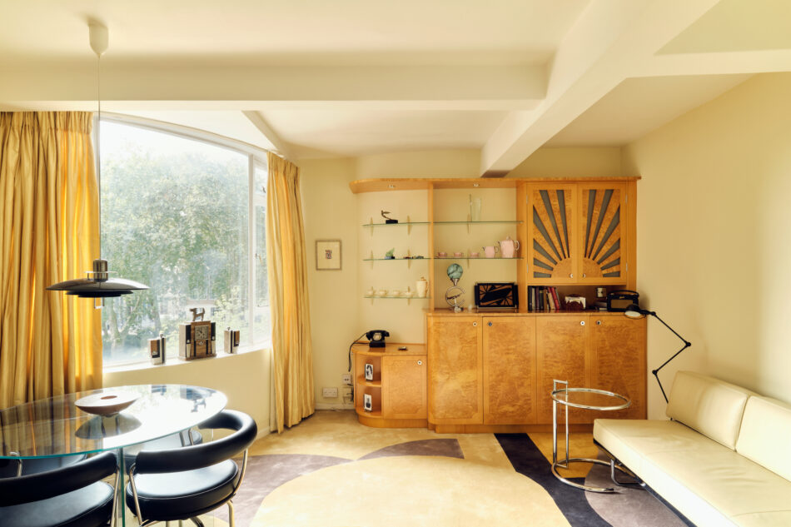



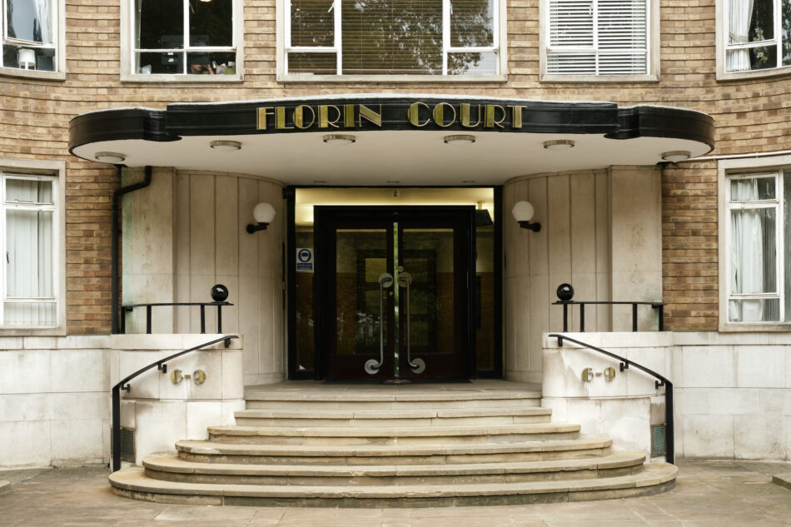






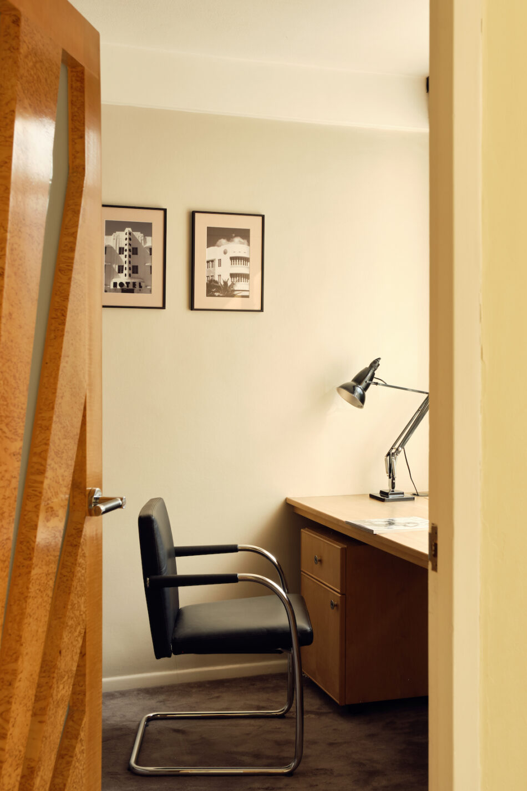
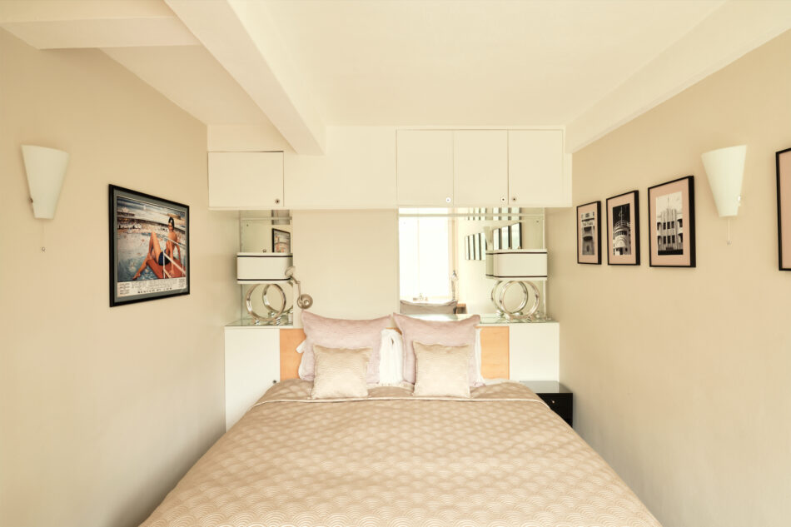


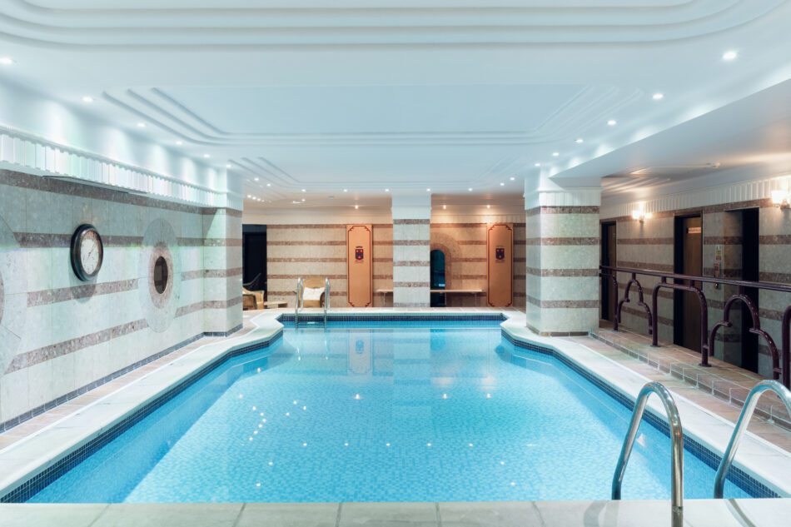

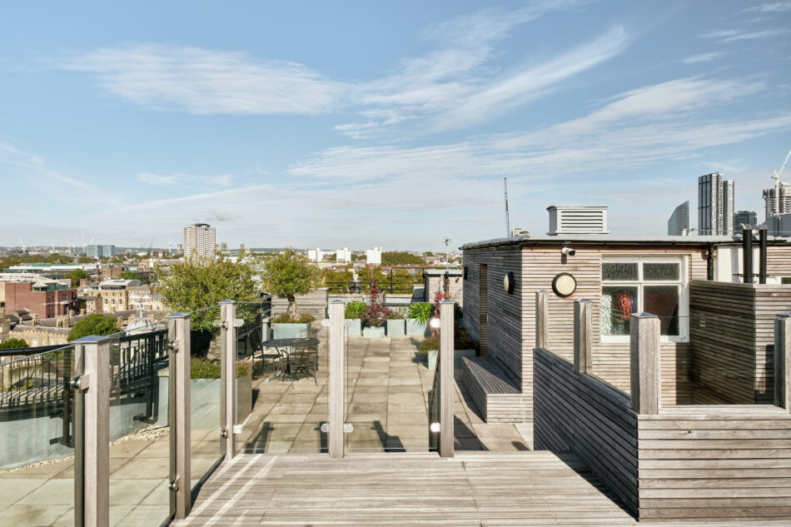
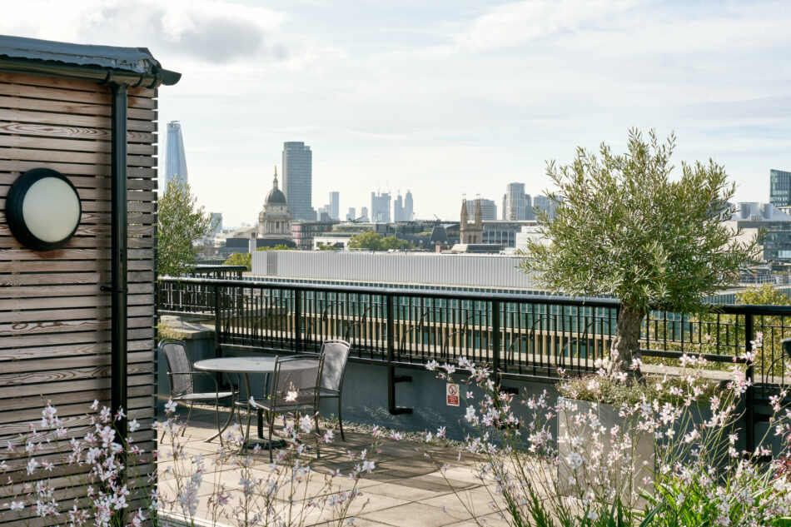
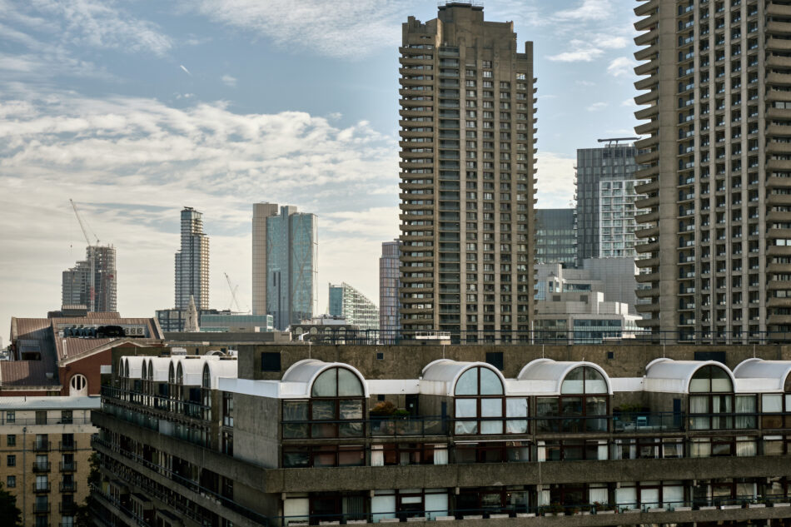
Florin Court
Charterhouse Square, London EC1
Architect: Guy Morgan and Partners
Register for similar homesInspire me“Occupying an enviable position in one of the projecting wings of this iconic art deco mansion block”
Florin Court is one of the most iconic art deco mansion blocks in Central London. Built to a design by Guy Morgan and Partners, who studied under Edward Lutyens, the Grade II-listed block was constructed between 1935 and 1937 and has a striking curved façade inlaid with Crittall windows. This one-bedroom apartment has been sympathetically restored to a design thoroughly in keeping with the art deco movement, using the very best designers, craftsmen and materials. The apartment has access to a large communal roof terrace and is one of only 10 in the block to come with an underground parking space, with remote access directly off Charterhouse Square. For more information on Florin Court, please see the History section below.
The Building
The steel-framed block is clad with high-quality pale yellow and brown mottled bricks, produced by Williamson Cliff Ltd of Great Casterton. Two projecting wings form a U-shaped façade, which allows the maximum number of apartments within to have a view over Charterhouse Square below. The block was sympathetically refurbished in the late 1980s to the design of architects Hildebrand & Clicker, who installed a basement swimming pool, jacuzzi and gym, and also reinstated the roof garden. The block was the fictional residence of Agatha Christie’s Poirot and was renamed Whitehaven Mansions for the series.
The Tour
Florin Court is the most prominent building on the eastern side of the historic Charterhouse Square, with its distinctive projecting wings rising high above its neighbours. Access is under a cantilevered canopy covered in copper and sheet steel, which leads into a grand entrance hall where there is a marble floor inset featuring the arms of Charterhouse (now carpeted). There is lift and stair access to all floors, and a heated swimming pool, gym, yoga room and dedicated laundry room in the basement.
The third-floor apartment occupies an enviable position in one of the projecting wings and has been lovingly restored to a very high standard, wholly in keeping with the art deco period. The owners worked closely with furniture restorers and makers A. J. Brett & Co, who created a bespoke art deco cabinet for the living room and several birds-eye sunburst doors in maple with flame birch edging, two of which have frosted glass inserts. An internal hall with marble flooring and a built in coat cupboard, behind a solid birds eye maple door, leads to the living area, which has beautiful south west-facing views across the square. The space is grounded by a bespoke carpet in silk and spun wool, produced by Royal Thai and based on a 1930 rug design by Betty Joel.
The kitchen is by John Lewis Bespoke Kitchens and features a granite worktop with an integrated induction hob and a boiling water tap. A stainless steel extractor fan is offset by burgundy cabinets and marble floor tiles. The bathroom lies behind a maple door with birch edging, and has a bath with integral shower and glass shower screen, white sanitary ware with chrome taps, and black and white chess pattern wall tiles. The inset washbasin has a black granite surround and built in vanity unit.
The carpeted double bedroom has cupboards above and to one side of the bed, and a fitted desk sits at the front of the space, underneath a large window with secondary glazing that frames beautiful views over the square below. A large built-in wardrobe is positioned next to the desk.
Outdoor Space
There is a substantial communal roof terrace atop Florin Court, and as the block is the highest building in the immediate vicinity, this has panoramic views of London to all sides. The Barbican towers loom into view due east, and the distinctive dome of St Paul’s Cathedral rises from the skyline to the south. The terrace is decked and landscaped, with dedicated areas for dining and seating.
Charterhouse Square occupies the area directly in front of Florin Court, where mature trees create a canopy over well-tended lawns and paths, and benches with decorative metal legs dot the square’s perimeter.
The Area
Nearby Clerkenwell is renowned for the quality and variety of its bars, pubs and restaurants. Exmouth Market, Covent Garden and Soho are all within walking distance and offer further choices. The Barbican Centre, with its world-class cultural programme of cinema, music, theatre, talks and exhibitions, is a few minutes walk from Florin Court.
Farringdon station is a few minutes walk away and runs Circle, Metropolitan and Hammersmith & City lines, as well as Thameslink and National Rail services, which provide quick access to the West End and London’s major airports. Farringdon Station will also benefit from the opening of Crossrail. Angel station is a short walk to the north for access to the Northern Line.
Tenure: Leasehold with Share of Freehold
Lease Length: approx. 997 years remaining
Service Charge: approx. £3,500 per annum
Parking: Underground car space
Council Tax Band: E (London Borough of Islington)
Please note that all areas, measurements and distances given in these particulars are approximate and rounded. The text, photographs and floor plans are for general guidance only. The Modern House has not tested any services, appliances or specific fittings — prospective purchasers are advised to inspect the property themselves. All fixtures, fittings and furniture not specifically itemised within these particulars are deemed removable by the vendor.




History
In 1371 a Carthusian monastery was founded on what is now the north side of Charterhouse Square. This was dissolved in 1537 and in the following years was used variously as a mansion house, a hospital and a school. By 1894, the area had started to fall into decline and the often-vandalised square was commonly used for illicit purposes.
As the decline in this middle-class area continued, most of the private homes disappeared. The remaining residences on the eastern side were demolished in 1935. This cleared space for the development of Florin Court, originally named the Charterhouse Hotel, which was built in the style moderne between 1936 and 1937.
Arranged over nine floors, the internal layout and size of the apartments in Florin Court was dictated by an expectation that early starting workers at nearby Smithfield Market would find the flats convenient pieds-à-terre. The London County Council granted a special variance allowing the centre of the façade to be recessed, the only design compromise being that the uppermost floors in the projecting wings be set back. The unusual façade allowed the top floor flats to have small roof gardens and provided a view of the square below to the greatest number of rooms. The ground floor originally included a porter’s office and flat for the head porter, with a public restaurant, cocktail bar and club in the basement.
