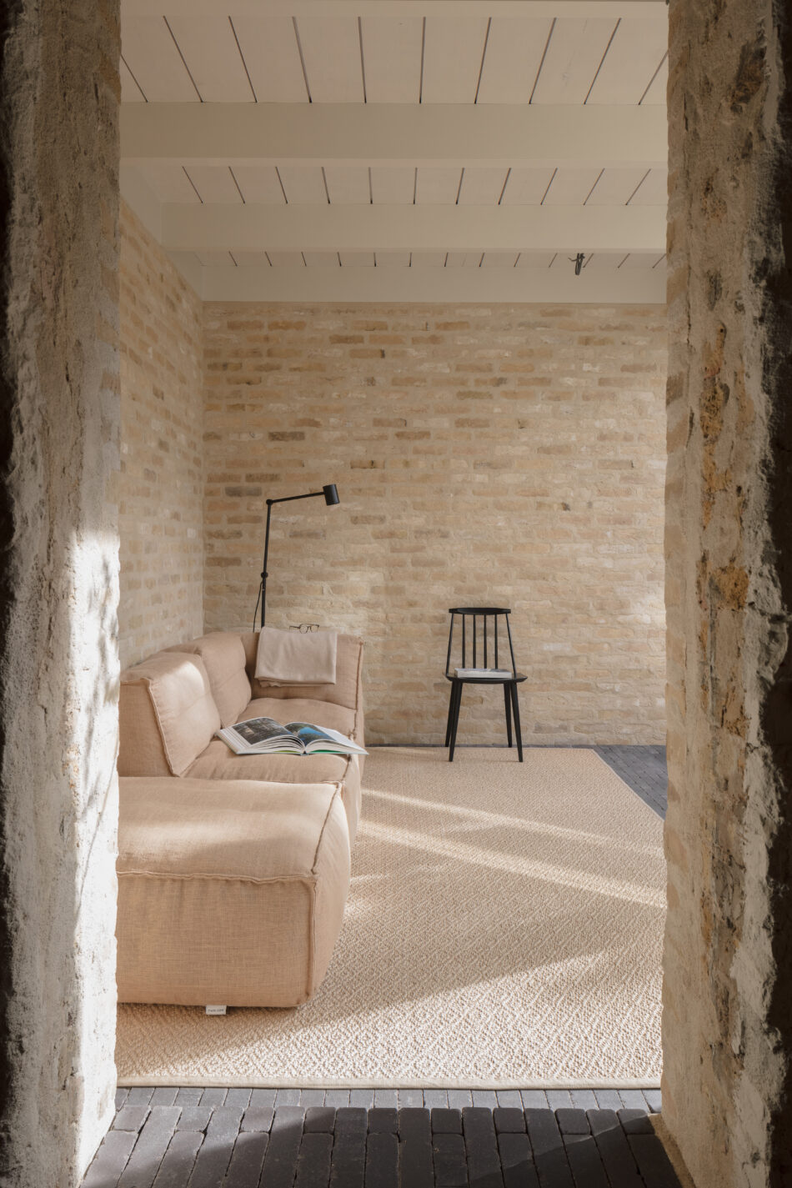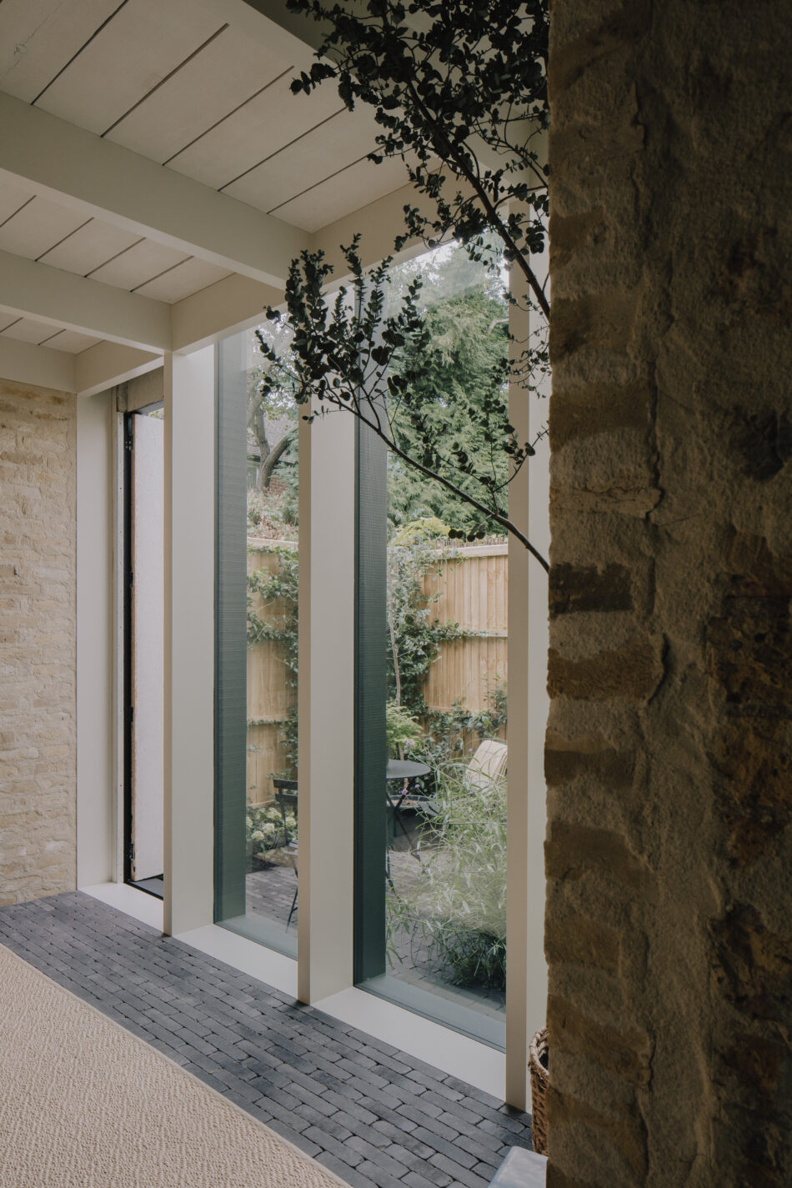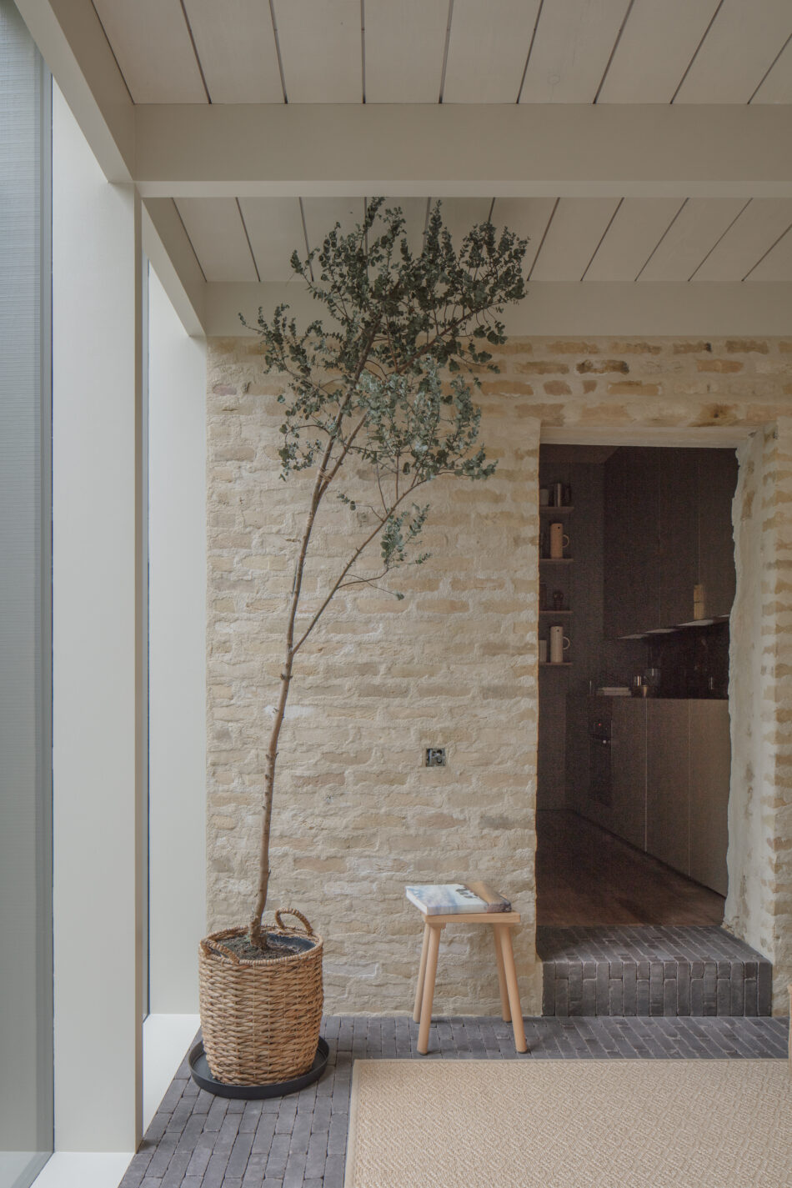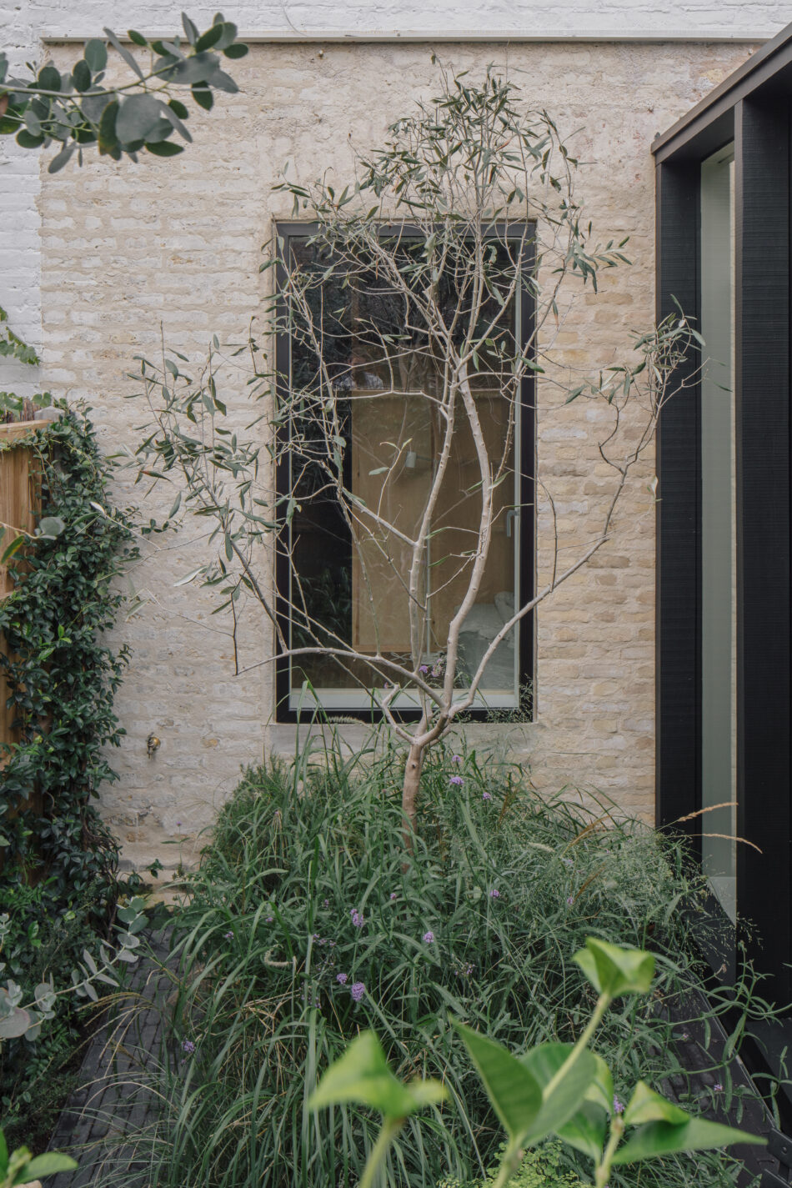

























“A pared-back material palette complemented by a muted colour scheme”
This exquisitely crafted one-bedroom apartment sits off Denton Road in Twickenham, set in the rear section of a handsome Victorian semi-detached villa. The current owners, an architect and a designer, have extended the apartment and undertaken a sensitive refurbishment throughout the interior, using a tactile material palette of Siberian larch, Birch ply, clay pavers, natural brass and lime mortar set against a muted colour scheme. The apartment is situated on a peaceful tree-lined street, a short walk from the River Thames and has a tranquil courtyard garden.
The Tour
The apartment is accessed via a private pathway with secure entry. The front door of the apartment opens into the entrance hall. Here, bespoke fitted Valchromat cupboards run along one wall and create storage; the floor is pale birch ply with underfloor heating and cleverly concealed storage. A natural oak block forms a step down into the dining room.
The dining room is laid with slender boards of solid American walnut, and the Valchromat wardrobes continue in this room, creating a clever sense of cohesion. On the back wall, brick has been exposed and painted ‘Shadow White’ by Farrow and Ball. The chimney breast has a BellFires real flame gas fireplace with a hidden frame of black steel, creating a focal point with its striking and minimal design.
The kitchen leads from the dining room. The walnut boards continue on the floor, and Valchromat, again, creates storage and conceals appliances. This is topped by a classic brown emperador marble worktop and splashback; a stainless-steel sink is served by a Vola tap. Bespoke cabinetry in Birch ply flows opposite, and a run of open ply shelving sits at one end of the worktop.
The extension leads from the kitchen. Currently the main living space, it is constructed from solid masonry walls with a solid sapele painted hardwood timber frame. Full-height glazing is set between black Siberian larch and overlooks the courtyard garden. The internal London stock brick walls are set in lime mortar, and the space is grounded by Dutch clay pavers by Weinerberger, which are bonded with mild steel edging in the courtyard. Underfloor heating adds warmth in colder months.
The double bedroom is set behind a bespoke solid whitewood and birch stud wall. Tall, ply-fronted wardrobes create storage and high skirting boards in the same ply wrap around the lower sections of the wall. On the rear wall, brick is once again exposed and painted white and is punctuated by a frameless, Velfac window overlooking the courtyard garden.
The bare-faced brick continues in the bathroom which lies behind a concealed, full height Valchromat sliding door. The room has underfloor heating, with walls are clad in tiles by Mutina. There is electric heating element behind a tiled wall and towel rail, and the mirrored cupboards door is heated with a demister pad. The wc has a bespoke ply cover and there is a concealed, full height storage cupboard in birch ply. Water goods are by Vola in natural brass to match other finishes around the apartment.
Outdoor Space
The secluded courtyard garden is south-facing and planted with an eclectic selection of plants, including achillea, jasmine, verbena, lavender, sage, prairie grasses, eucalyptus and hydrangea. The space is laid with the same, charcoal grey pavers as the extension, ensuring a seamless flow between inside and out.
The Area
Richmond Road is the local High Street, which is currently being regenerated, with new cobbles being laid on some streets in addition to a tree planting programme. The apartment is well located for a wide range of independent shops, restaurants and cafes. Local favourites include The Crown Pub in St Margarets, and a short stroll from the flat and along the river lies The White Swan. There are a host of fantastic pubs in Richmond, including local favourite No.1a Duke Street, and great views of the river Thames and open countryside from The Roebuck at the top of Richmond Hill.
The delightful cafes and gardens of Petersham Nurseries sit a 25-minute walk along the Thames, and the well-regarded Italian Restaurant Acena is less than five minutes away on Richmond Road.
The apartment is close to the river, where a short walk along the river path leads to Marble Hill Park, where it is possible to enjoy sixty acres of riverside parkland and gardens. Also, close by is Hammerton ferry river crossing which enables walks to the village of Ham, Richmond Park & Ham House.
Tenure: Leasehold plus Share of Freehold
Lease Length: approx. 992 years remaining
Service Charge: approx. £600 per annum
Ground Rent: approx. n/a
Council Tax Band: B
Please note that all areas, measurements and distances given in these particulars are approximate and rounded. The text, photographs and floor plans are for general guidance only. The Modern House has not tested any services, appliances or specific fittings — prospective purchasers are advised to inspect the property themselves. All fixtures, fittings and furniture not specifically itemised within these particulars are deemed removable by the vendor.






