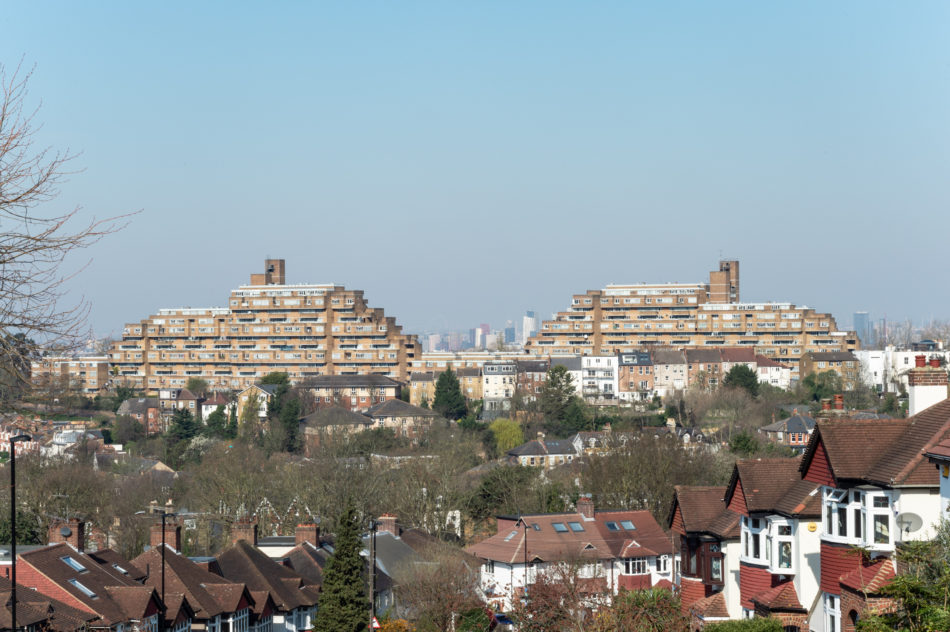






















Dawson's Heights
Overhill Road, London SE22
Architect: Kate Macintosh
Register for similar homes"Its form is reminiscent of a ziggurat or Italian hill town, rising twelve stories at its centre and reduced in scale at either end to soften its silhouette against the landscape."
This wonderfully bright four-bedroom maisonette forms part of the widely celebrated Dawson’s Heights estate in East Dulwich. It extends to almost 1,100 sq ft internally, spanning the first and second floors with a private balcony and far-reaching views. Designed by the architect Kate Macintosh and built between 1964-72, Dawson’s Heights is a monument of the south-London skyline.
The estate occupies a hill-top position and is composed of two staggered, arching blocks, Bredinghurst to the south and Ladlands to the north, consisting of almost 300 apartments collectively. Its form is reminiscent of a ziggurat or Italian hill town, rising twelve stories at its centre and reduced in scale at either end to soften its silhouette against the landscape.
This particular maisonette has the feeling of a house, laid out over four half landings connected via a staircase with original timber balustrades. On the ground floor is the entrance and lobby where there is space to store bikes and coats. Ascending from the hallway to the first of the levels is the living room, with engineered-oak parquet floors and original aluminium window frames updated with wooden windowsills.
The lateral split-level arrangement amplifies the sense of space, providing a pleasing line of sight through to the kitchen. Here terrazzo worktops and black cabinets are set against a grey-linoleum floor. From the kitchen, a doorway opens onto a balcony with excellent views to the south and west, a vista shared by the adjacent fourth bedroom.
There are three good-sized bedrooms on the upper levels, along with a family bathroom and separate WC. The master bedroom has the benefit of access to an unofficial rooftop terrace. This area is not demised to, but is solely accessed from, the property, and has incredible uninterrupted views of London’s skyline.
Dawson’s Heights occupies a fantastic location in East Dulwich. It is a short walk to the independent shops, pubs and restaurants of Lordship Lane, including the wine shop and restaurant Terroirs. Also notable is the homeware and plant shop, Forest, and the Picturehouse cinema.
The estate is surrounded by parks, with its own nature reserve and is a stone’s throw away from both Peckham Rye and Dulwich Park and Village.
East Dulwich station has rail links which reach London Bridge in around 15 minutes. Forest Hill, Denmark Hill and Peckham Rye stations are all a short bus ride away for access to the London Overground and trains to Victoria station.
Tenure: Leasehold
Lease Length: approx. 116 years
Service Charge: approx. £1,400 per annum
Ground Rent: approx. £10 per annum
Please note that all areas, measurements and distances given in these particulars are approximate and rounded. The text, photographs and floor plans are for general guidance only. The Modern House has not tested any services, appliances or specific fittings — prospective purchasers are advised to inspect the property themselves. All fixtures, fittings and furniture not specifically itemised within these particulars are deemed removable by the vendor.




History
Dawson’s Heights was built the 1960s by Kate Macintosh when she was with the London Borough of Southwark’s Architecture Department. She had been previously working for Sir Denys Lasdun and considers him to be an influence on her buildings. She was just 26 years old when she designed this distinctive estate.
In 2012, the Secretary of State turned down an application by English Heritage to grant the estate a Grade-II listing. Emphasising the architectural contribution, English Heritage argued; ‘the dramatic stepped hilltop profile is a landmark in SE London, and endows the project with a striking and original massing that possesses evocative associations with ancient cities and Italian hill towns…The generous balconies with remarkable views and natural light, the warm brick finish and thoughtful planning introduce a real sense of human scale to a monumental social housing scheme.’
Macintosh said that “if large blocks were to be accepted and loved, as a new way of living, they must try to replicate the best characteristics of the terraced street; that families of different sizes and age groups should intermingle, as their needs and strengths would be diverse and complementary.”
























