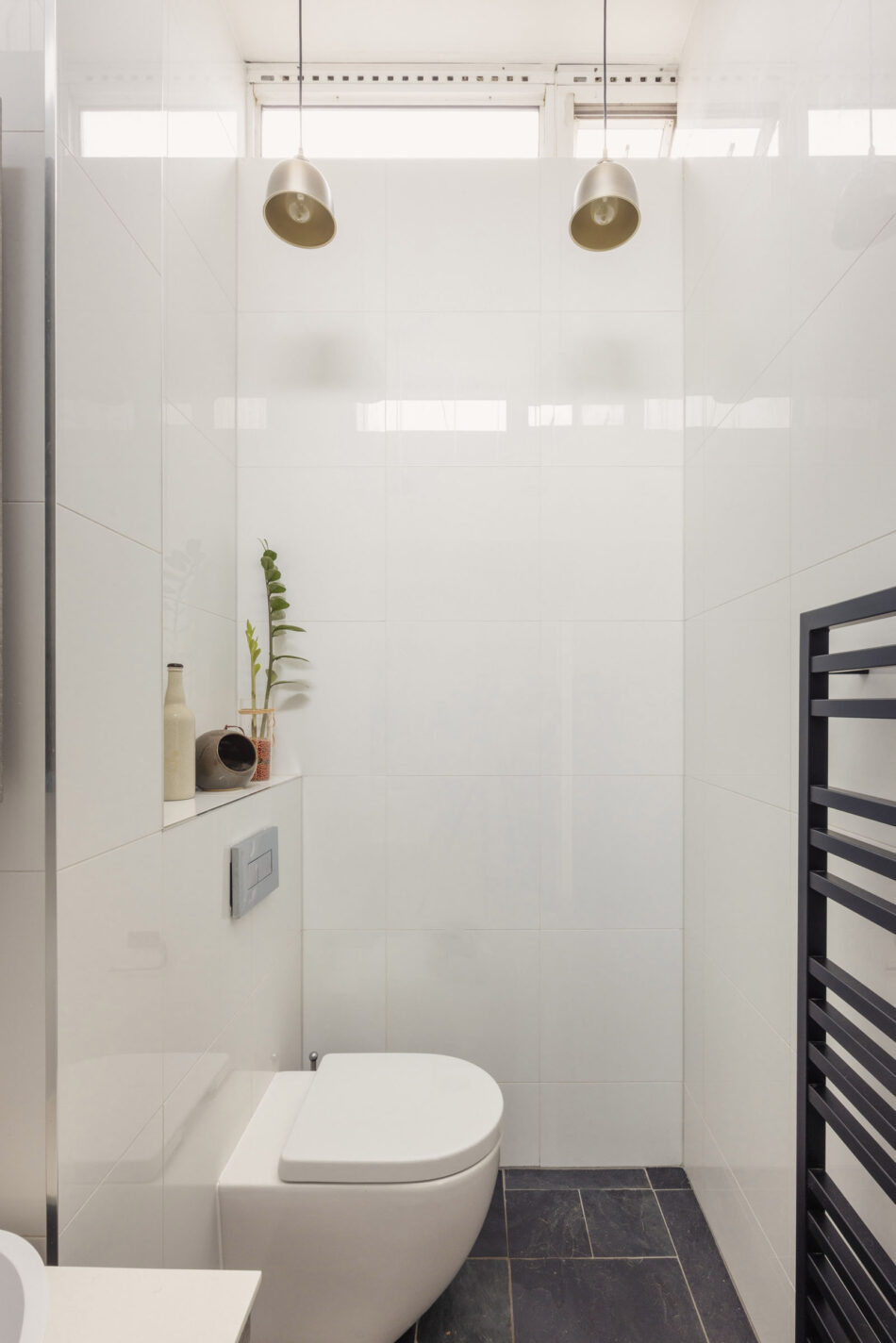

























Combe Avenue VI
London SE3
Architect: Chamberlin, Powell & Bon
Register for similar homesInspire me“Mid-century structural features define bright and generous living spaces”
This bright three-bedroom house is brilliantly located next to Greenwich Park and forms part of the Vanbrugh Park Estate, a small housing development built in 1962, designed by the renowned architects Chamberlin, Powell & Bon. Set in a peaceful spot at the edge of the estate, the generous ground-floor living space looks out onto a small green to the front and a private garden to the rear.
The perpendicular layout of the terraces in the Vanbrugh Estate was conceived to create communal squares and spaces, favouring pedestrians and creating social areas for residents. For more information, please see the History section below.
The Tour
The house sits opposite an open green and is approached along a quiet street; entry is to a small vestibule. The ground floor is a generous open-plan space; large sliding doors open out onto the garden at the rear and allow light to fill the room. Cleverly positioned windows at the front frame a wide low-level view to the green beyond. Engineered oak floorboards run underfoot, and a tiled hearth defines the former fireplace and the base of the stairs. The kitchen wraps around the rear corner of the living space, where a window above the sink offers another view of the garden.
At the centre of the ground floor plan, a hardwood open-tread staircase climbs upwards around a flue, a striking structural feature that adds character and definition to the downstairs living space. Skylights set into a pitched roof above the stairwell create a bright and voluminous ascent through the centre of the house.
The main bedroom spans the house’s width and has expansive views to the green; classic mid-century cedar cladding extends along one wall. Original Crittall windows are retained throughout the upper level.
Two further bedrooms lie at the rear of the plan, both with outlooks to the garden. Original floorboards and windows have been preserved, along with a wall of pine panelling in the third bedroom. Clerestory windows on the first floor illuminate a recently refurbished family bathroom.
Outdoor Space
Mature planting lines the perimeter of the patio garden, including a magnificent magnolia and olive tree. This southeast-facing spot catches plenty of sunlight and provides ample space for a seating area amongst the greenery at the borders.
The Area
The location is tranquil, beside the beautiful Greenwich Park and amongst the large period villas for which the area is renowned. Greenwich Park, part of the Greenwich World Heritage Site, is a two-minute walk away; the site extends through the park and down to the River Thames. The surrounding areas are well-known for outstanding schools, expansive open spaces, and excellent local shops and restaurants.
The pretty old town of Greenwich, famous for its maritime history, has an excellent selection of restaurants, pubs and shops, as well as a Picturehouse cinema and a theatre. The Old Royal Naval College, designed by Sir Christopher Wren in the 18th-century, hosts a popular programme of events in the gardens, including concerts, an open-air theatre and a jazz festival.
Across the heath, which is part of the protected World Heritage Buffer Zone, lies Blackheath, one of London’s most popular and attractive residential areas with a great selection of shops, restaurants and pubs.
Train stations at Blackheath, Maze Hill, Westcombe Park and Cutty Sark DLR are all within a 15-minute walk.
Council Tax Band: C
Please note that all areas, measurements and distances given in these particulars are approximate and rounded. The text, photographs and floor plans are for general guidance only. The Modern House has not tested any services, appliances or specific fittings — prospective purchasers are advised to inspect the property themselves. All fixtures, fittings and furniture not specifically itemised within these particulars are deemed removable by the vendor.




History
Similar to the more celebrated estates by Chamberlin, Powell & Bon – the Barbican and Golden Lane – there are a variety of housing types at Vanbrugh Park. The scheme was commissioned by the Borough of Greenwich, whose vision sought a mixture of dwellings. As a result, the estate has an elegant eight-storey block containing most of the estate’s flats, a selection of low-rise terraces of houses and a few single-storey apartments arranged over garages.
The layout of the terraces creates communal squares and spaces, a key function of the design. As discussed in a book by Robert Maxwell, New British Architecture: “The greater part of the site is organised with two-storey blocks forming courts, and although an access road cuts through the middle of the layout, it is quiet and combines with the squares and walkways to provide an environment favouring the pedestrian. The main walkway penetrates the apartment block as if to underline the importance of the pedestrian system.”
In Elain Harwood’s book Chamberlin, Powell & Bon the author says: “Powell gave special attention to preserving trees and planting courtyards and play spaces… the scheme is a suburban adaptation of the Golden Lane ethos and is a fine example of Chamberlin, Powell & Bon’s interest in place making”.





