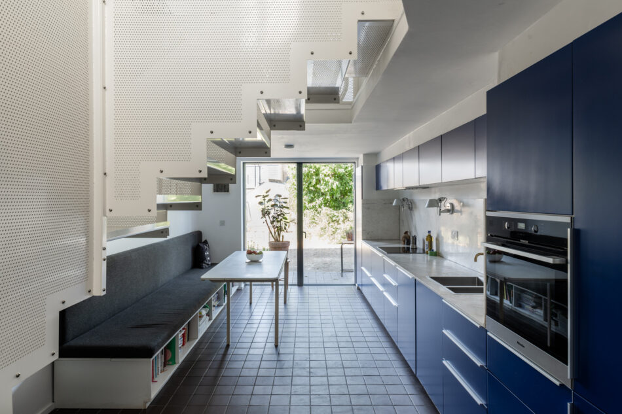
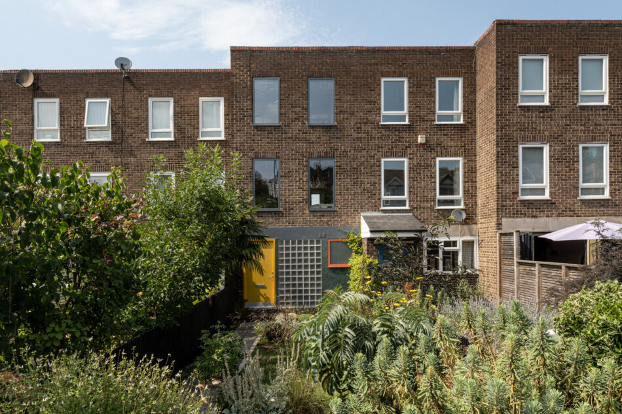

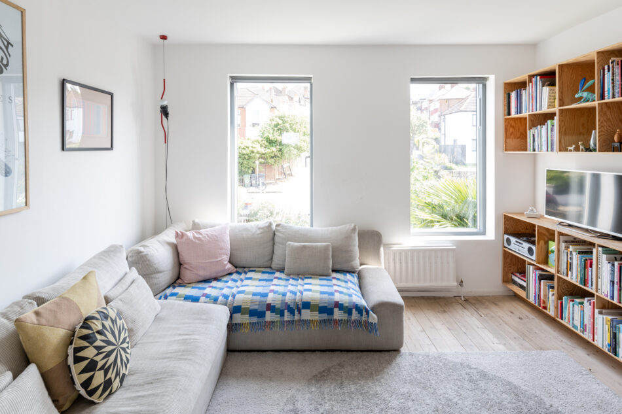

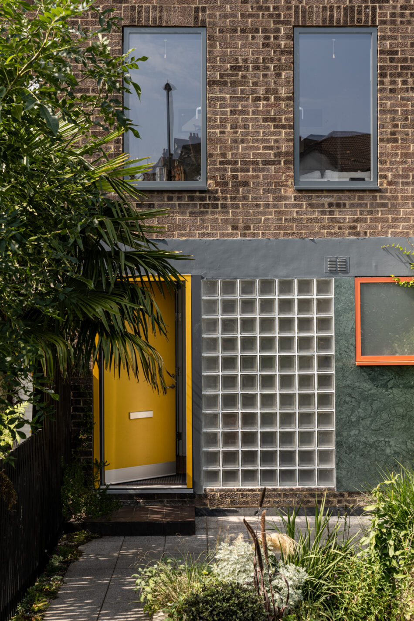


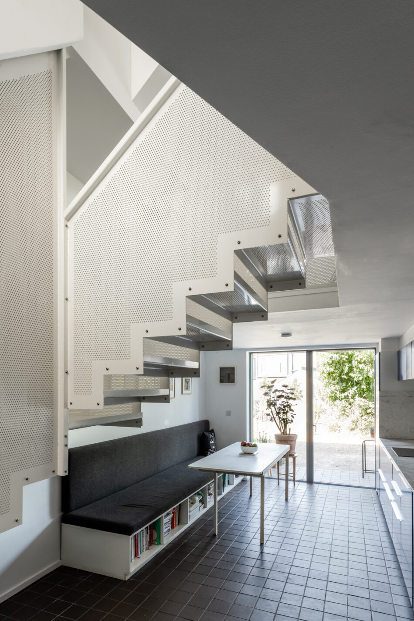


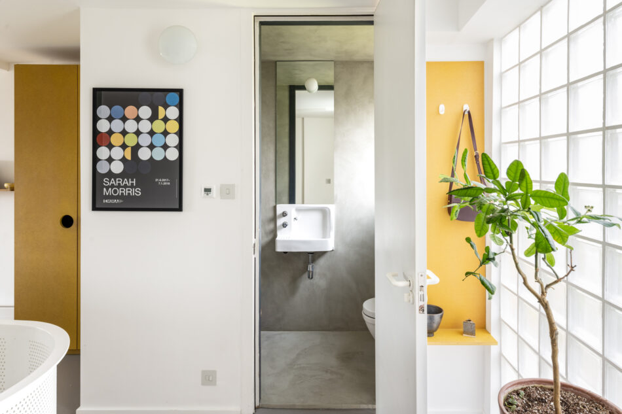
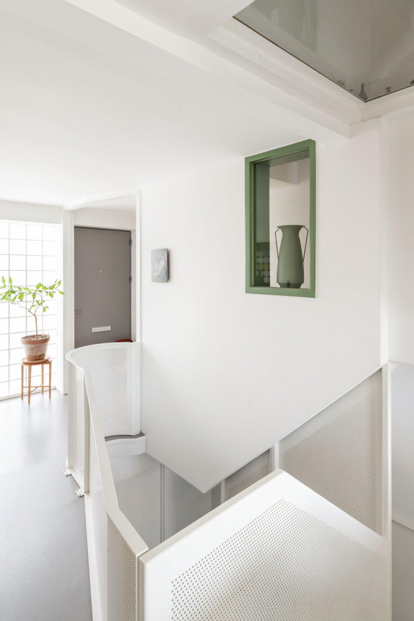

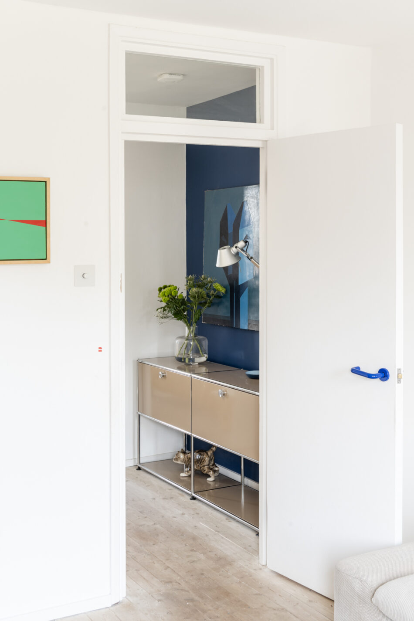
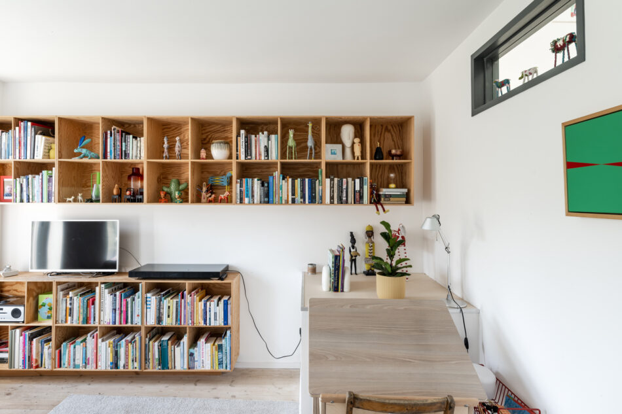

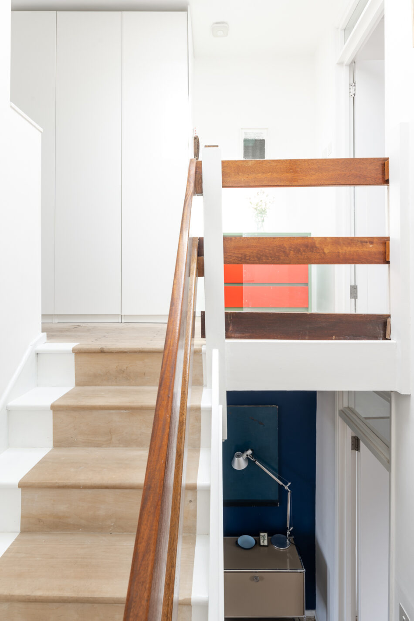
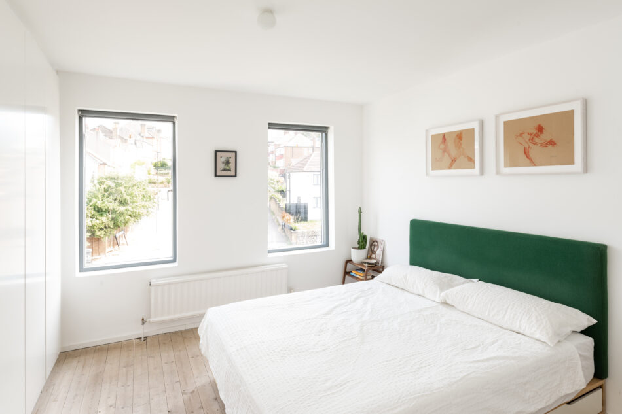


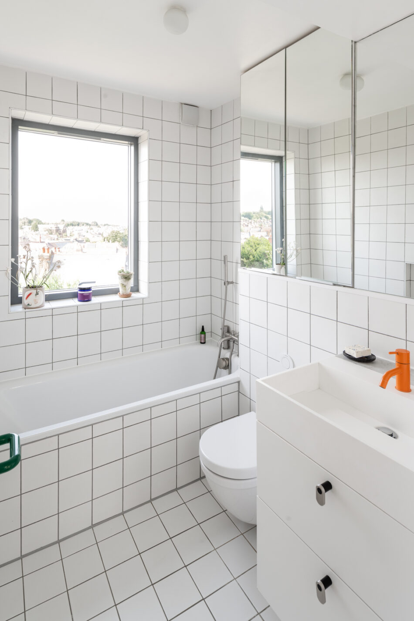
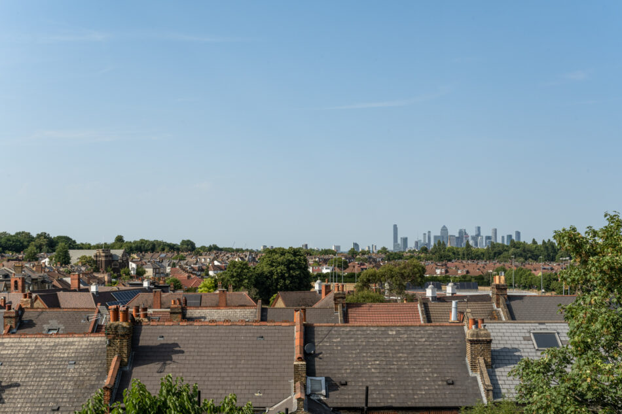
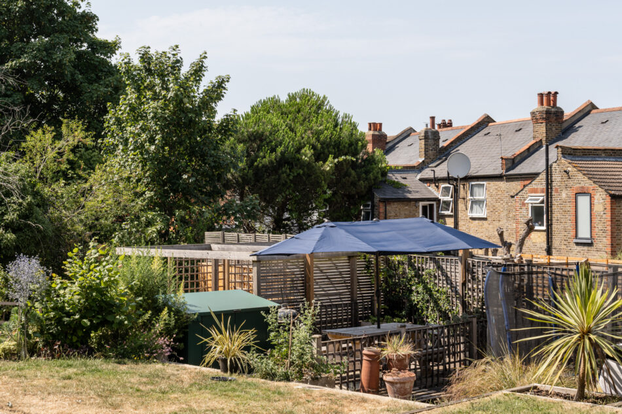
Codrington Hill
London SE23
Architect: Archmongers
Register for similar homes“A steel staircase winds through the centre of the house, acting as a sculptural spine”
This wonderful three-bedroom townhouse in Honor Oak opens to reveal an interior of cut-out shapes and interlocked spaces woven around a striking hanging stairwell. Innovatively reimagined by Archmongers architects, minimalist design pairs crisp white walls with pops of colour to establish characterful living spaces spanning over 1,350 sq ft. The house has a private garden area with a beautiful deck, along with a luscious south-facing front garden. The parks, shops, and cafes of Honor Oak Park and Crofton Park are a short walk away.
The Architect
Archmongers is a London-based architecture and design studio founded by Margaret Bursa and Johan Hybschmann. The practice excels at invigorating residential buildings, including mid-century homes, and delivers pleasurable but practical spaces with a strong focus on hard-wearing materials.
They have worked on some of London’s landmark modernist buildings and a wide range of domestic projects, including Clock House, Canonbury Grove, and Peek House.
The Tour
Set back from the street behind a luscious front garden is the house’s playful façade with a buttercup yellow front door, coral window frame, and an insert of glass bricks. A panel of striking green marble ties the palette together. Moving up the house, the elevation is simplified into a palette of brown brick with grey aluminium window frames. The front garden is a sunny south facing spot bordered by mature perennials, shrubs and grasses, a green oasis creating a peaceful sense of arrival.
Entry is to a bright hallway illuminated by light let in through glass bricks. Fresh white walls contrast with pops of colour; a yellow Forbo stairwell rises to the first floor, whilst glimpse of the blue kitchen cabinetry can be caught from the floor below. A hanging steel stairwell descends to the lower-ground floor, acting as a sculptural spine running through the house. Here lies the open-plan kitchen and dining room with blue cabinetry, black floor tiles, brass Vola fittings, and a marble splashback, which give depth and textural variety to this bright room. To the left, a built-in bench seat runs the length of the kitchen with built-in storage beneath. Double French doors open to the garden blurring the boundary between inside and out. A patio lies directly beyond with space for planters and a table and chairs. There is a utility and pantry on this level.
Back on the ground floor, a reception room at the back of the plan looks out to the gardens below. A shower room sits to the side, finished in micro cement with a Barbican sink.
On the first floor, at the front of the plan, the main reception room spans the width of the house with tall aluminium windows framing the outlook to the front garden. Stripped back floorboards run throughout this room and in the double bedroom at the rear.
The original timber stairwell makes its final twist up to the top floor, where there are double-height ceilings over the landing and light is drawn in from a skylight overhead. There are two further bedrooms on this level. The main bedroom overlooks the front garden, with plenty of built-in storage. The third bedroom overlooks the back garden with far reaching views of the city beyond. A family bathroom sits in between, finished in fresh white tiles with orange Vola fixtures and fittings. There is additional storage in the landing cupboard.
A private road runs along the back of the terrace providing off street parking for residents.
Outdoor Space
At the front of the house a beautiful lawn is bordered by grasses and perennials, with a Mediterranean inspired planting scheme. A patio with space for a table and chairs sits in front of the house; a south-facing suntrap amidst the greenery.
Along the terrace, each house has its own private garden space, a private road running alongside with off-street parking for residents. At the rear the house is a further grassed area bordered by shrubs and a twisted Hazel tree, Passion flower and wisteria climbs the trellis along the back fence which bounds the house’s private deck.
The Area
The house is a short walk from the cafes and restaurants of Honor Oak Park, where highlights include Grounds & Grapes, Rise Cafe, Mama Dough, and The Chandos. Towards Crofton Park, there are even more options, including Fred’s, Arlo & Mo, and Jones’ of Brockley, providing delicious artisan food products on the high street.
Brockley itself is a short bus ride away and home to an increasing number of eateries and shops, including now-legendary Browns of Brockley coffee shop, Joyce natural wine bar and L’Oculto for excellent tapas, as well as a wide array of other options, including Jerome’s Wine Bar, The Tapas Room, Sparrow, Joyce and Artusi’s sister-restaurant Marcella. Other local favourites include Parlez and Alkemi.
The area has lots of local parks, including Blythe Hill Fields and Ladywell Fields. This 54-acre park is part of the Waterlink Way and includes the River Ravensbourne, a nature reserve, a café, an adventure playground and a number of rare mature trees. Ladywell Fields is home to a pandemonium of ring-necked parakeets.
Honor Oak Park railway station is 10-minutes away and runs regular fast services into London Bridge station in 12 minutes. It is also part of the London Overground system and East London line, which takes you into Canary Wharf or East London (e.g. Shoreditch).
Council Tax Band: D
Please note that all areas, measurements and distances given in these particulars are approximate and rounded. The text, photographs and floor plans are for general guidance only. The Modern House has not tested any services, appliances or specific fittings — prospective purchasers are advised to inspect the property themselves. All fixtures, fittings and furniture not specifically itemised within these particulars are deemed removable by the vendor.








