
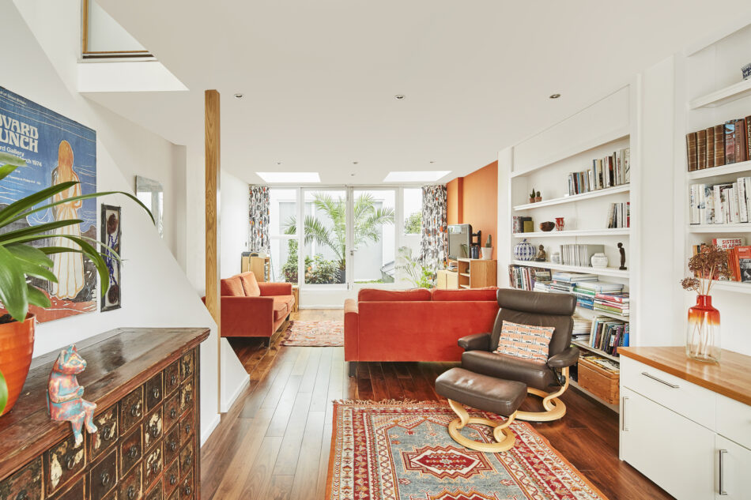
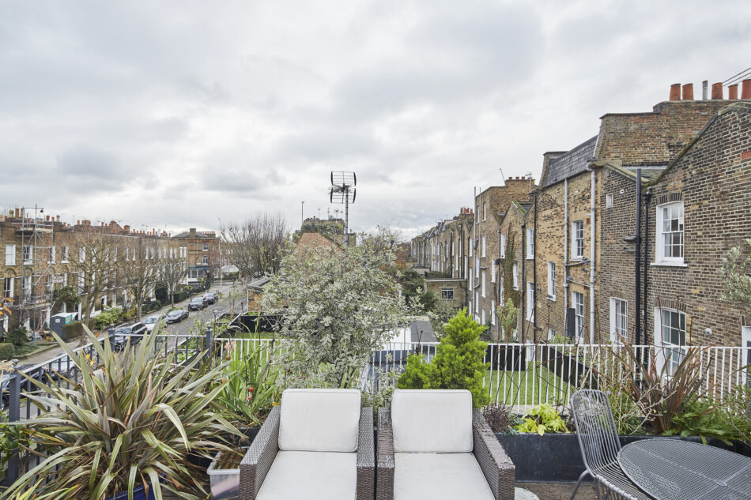








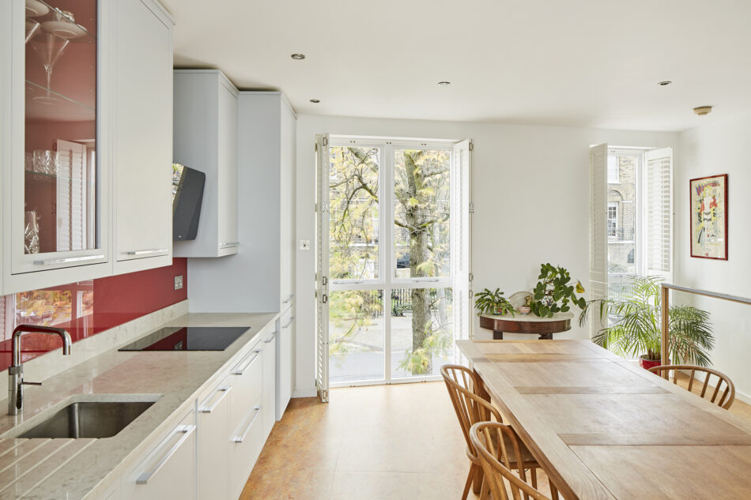
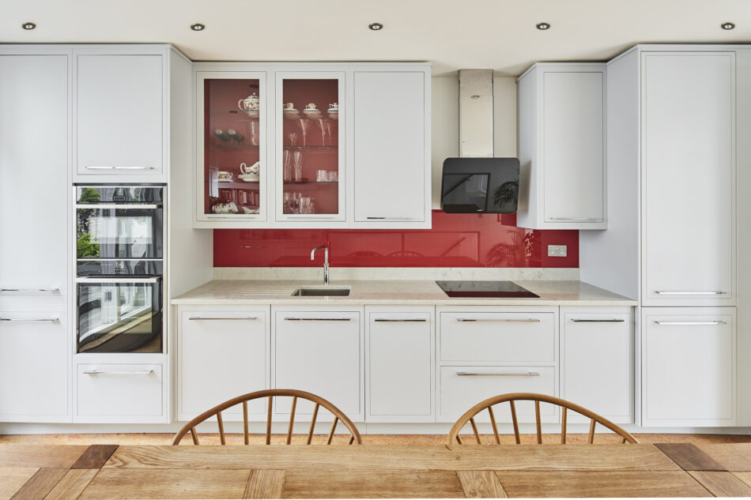
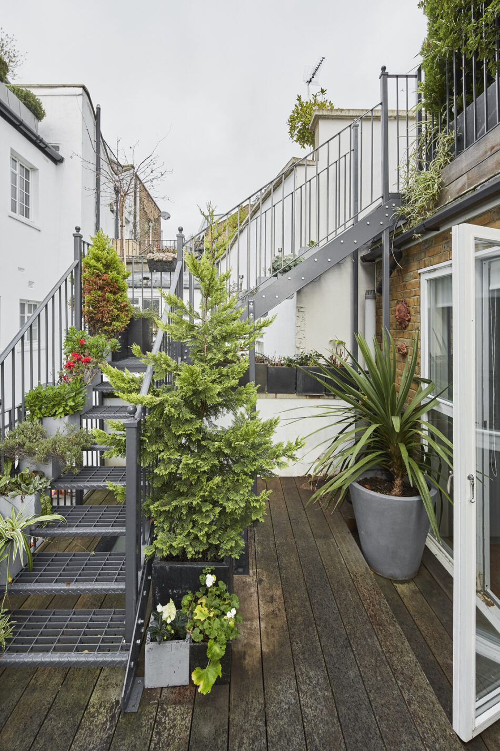
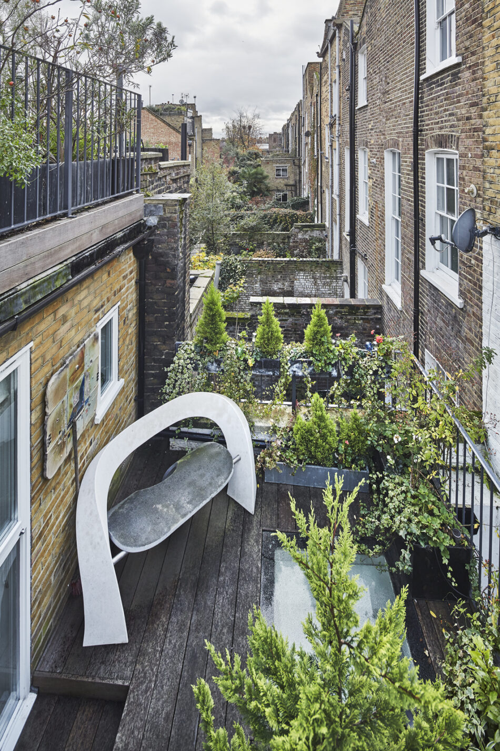
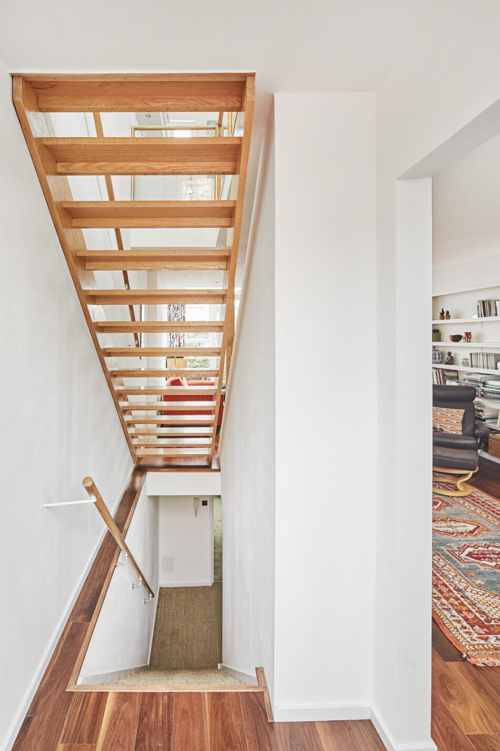
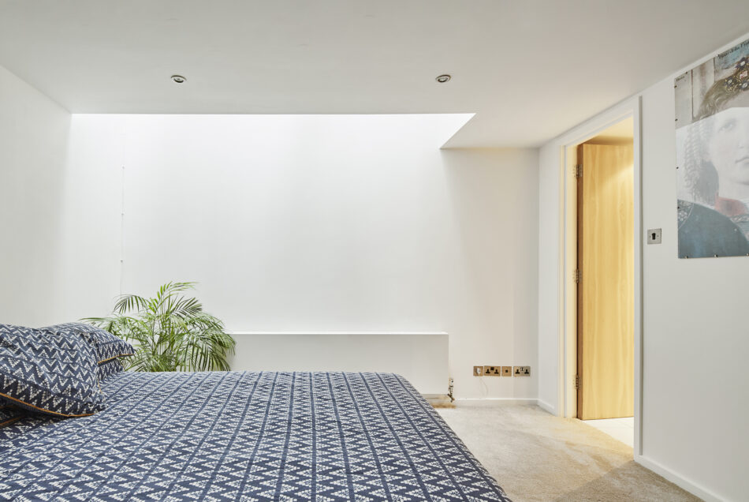
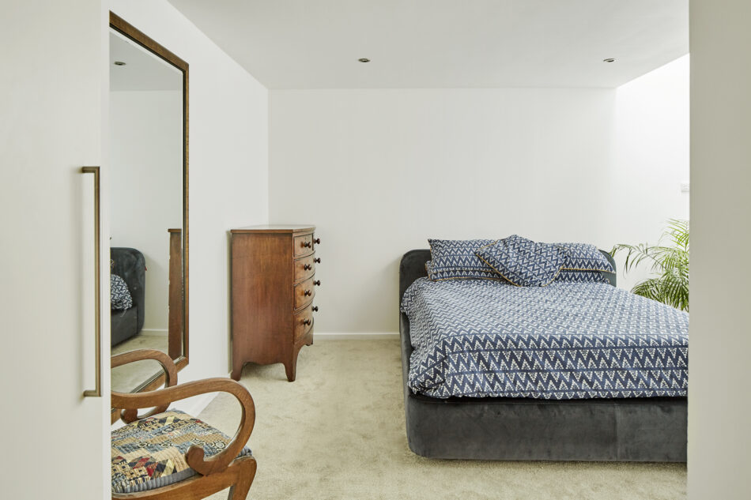

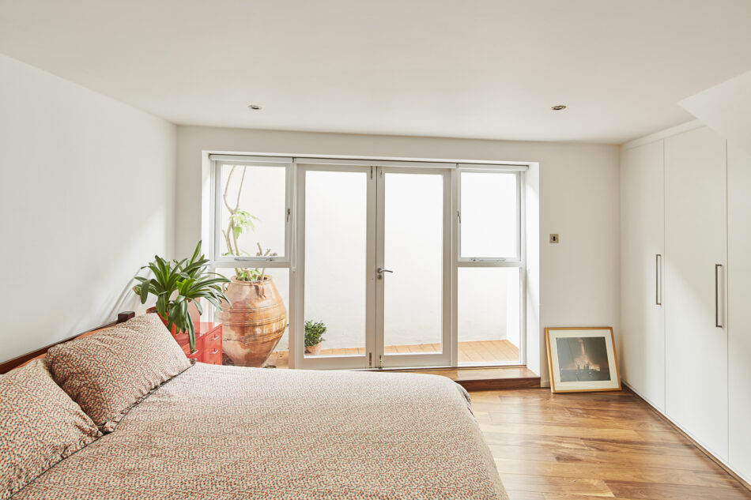

Cloudesley Road
London N1
Architect: Buckley Gray
Register for similar homes"A truly modern approach to light and flow defines this contemporary home in the heart of Barnsbury"
Located on one of the finest residential streets in ever-popular Barnsbury, this two-bedroom modern house has flowing open-plan interiors and three private roof terraces. It was designed by architectural practice Buckley Gray on a garden site, a short walk from Upper Street and Angel station in Islington.
Internal accommodation measures 1,152 sq ft over three floors. The lower ground floor contains a master bedroom with en-suite bathroom, and a second double bedroom with en-suite shower room. The ground floor has a generous reception room with a dedicated study area and glass doors that lead to a terrace.
Upstairs on the top floor is a wonderfully bright kitchen and dining room with a west-facing terrace for summer dining. A further flight of stairs leads to a roof terrace, with views over the local Conservation area.
The house is presented in very good decorative order throughout. It was built approximately fifteen years ago to a design by Buckley Gray Architects (now Buckley Gray Yeoman). It replaced an outbuilding in the garden of the former Eclipse public house on Barnsbury Road, which was developed into residential accommodation at the same time.
Cloudesley Road is a quiet tree-lined road running through the heart of the Barnsbury Conservation Area, alongside Barnard Park. The neighbourhood is renowned for its peaceful green squares and charming, tree-lined Georgian and Victorian terraces.
There are numerous cafes, restaurants, bars and shops all close by on Liverpool Road and Upper Street. Two of the best pubs in the area, for food and wine, The Drapers Arms and The Albion, are less than five minutes’ walk from the house.
The Underground is available at Highbury & Islington (Victoria Line), as well as Angel (Northern Line). London Overground services can be found at Caledonian Road & Barnsbury, providing quick access to the City and the West End. The Eurostar at St Pancras is also easily accessible.
Please note that all areas, measurements and distances given in these particulars are approximate and rounded. The text, photographs and floor plans are for general guidance only. The Modern House has not tested any services, appliances or specific fittings — prospective purchasers are advised to inspect the property themselves. All fixtures, fittings and furniture not specifically itemised within these particulars are deemed removable by the vendor.



























