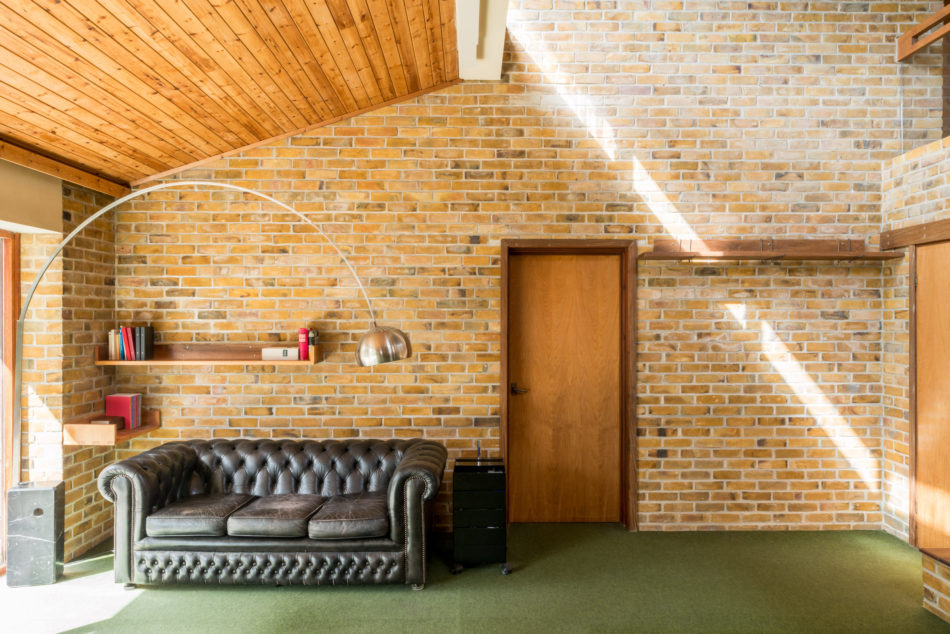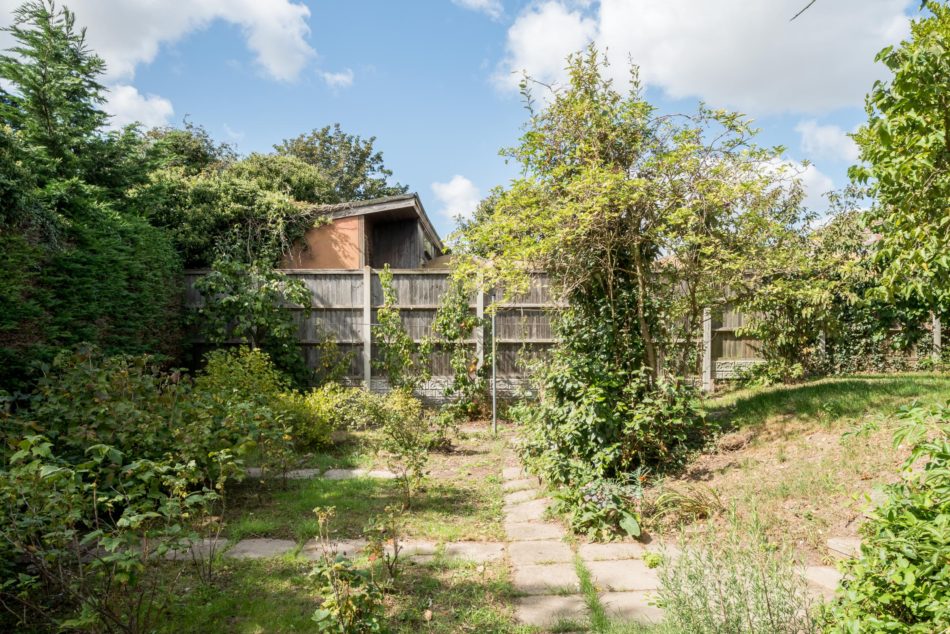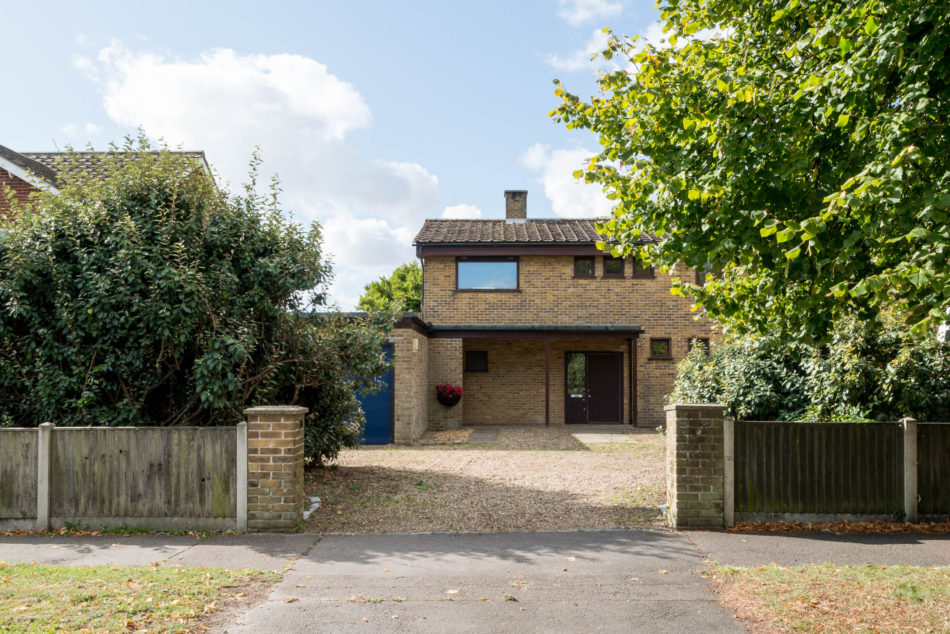































Cliftonville Road
Lowestoft, Suffolk
Architect: Alan Paine
Register for similar homes"But that day, as I sat on the tranquil shore, it was possible to believe one was gazing into eternity...” W. G. Sebald, 'The Rings of Saturn'
This wonderfully preserved three-bedroom house was built on Cliftonville Road in 1974 by local architect Alan Paine. The design employs varied volumes, a fruit garden, large sections of glazing and a fantastic location, three minutes’ walk from the seashore, to capitalise on the flow of natural light to dazzling effect, across 2,191 sq ft of internal space.
The house exhibits a typically mid-century palette, eschewing the stark white render more frequently associated with Britain’s Modern Movement seaside architecture in favour of an earthy, tonally restrained use of materials; exposed brickwork, pine cladding and high level glazing create a sense of warmth, while allowing for the play of natural light to shift across the storeys.
Access is gained via Cliftonville Road, a quiet residential street leading down to the coast, south of Lowestoft town. The house itself is set back from the road, behind a large driveway with space for three vehicles.
An entrance hall leads through to a double-height living room. This space forms the heart of the house and is lined on the ground floor with floor-to-ceiling glazing, providing views of a large back garden, planted with quince, mulberry and pear trees. There is an interrupted low-level pitch above the strip of glazing which is clad in pine, but all other walls are of exposed brick, which dramatically rises up to the balustrades of the first floor. A fireplace, log store and hearth, of quarry tile and brick form the northern-most aspect of this large communal space.
A dining room is positioned to one side of the living room and adjoins the kitchen, while offered access to the garden at the rear. The pine-clad ceiling is lower here to allow for more intimate conversation. The kitchen has a tiled floor and some of its original features. A new Velux skylight above draws in natural light. There is access to a utility room beyond the kitchen. Access to a covered garden store and a substantial garage with space for two cars can be gained from the utility room.
The master bedroom suite is currently arranged on the ground floor. It occupies the western wing of the house and is comprised of a en-suite shower room, adjoining dressing room with built-in wardrobes and the bedroom itself which opens out onto the garden via glazed sliding doors.
A beautiful spiral staircase of brick and concrete leads up to the first floor. This cylindrical column is one of the house’s defining architectural flourishes and frees up much of the space occupied by the living room. It emerges onto the first floor and allows the occupant an immediate view of the living room below and the dramatic incline of the roof’s mono-pitch.
A gallery and study area is positioned to one side of the staircase. The exposed eaves, pine cladding and high-level windows serve to make this area perfect for a home office or study. There are two further bedrooms and a family bathroom on this floor. Both bedrooms and the downstairs dressing room have bespoke fitted wardrobes by Hülsta and ample storage space within the eaves upstairs.
The house has a wonderful landscaped garden at the rear, including a large patio area and an orchard of pear, quince and mulberry trees.
Cliftonville Road, runs through the village of Pakefield, a peaceful traditional fishing village in the county of Suffolk. Boats are still launched from the beach and fishermen still casting lines during the Autumn season, as described in W. G. Sebald’s ‘The Rings of Saturn’.
The road runs right up the beach front, which can be accessed on foot. The closest major town is Lowestoft, renowned for its wide sandy beaches, fish and chips, twin piers and its charming seaside attractions. It can be reached along the beach in approximately twenty-five minutes on foot.
Approximately thirteen miles north, just beyond Great Yarmouth, are The Broads, a sprawling national park known for its waterways, exotic wildlife & picturesque landscape,
The houses’s closest train station is Lowestoft. It runs services to Ipswich on the East Suffolk line (approx. an hour and a half) and Norwich on the Wherry Line (approx. 40 minutes). Each respective town runs regular services to London. From the bottom of Cliftonville Road, there is a bus service running every half an hour to Norwich.
Please note that all areas, measurements and distances given in these particulars are approximate and rounded. The text, photographs and floor plans are for general guidance only. The Modern House has not tested any services, appliances or specific fittings — prospective purchasers are advised to inspect the property themselves. All fixtures, fittings and furniture not specifically itemised within these particulars are deemed removable by the vendor.



























