
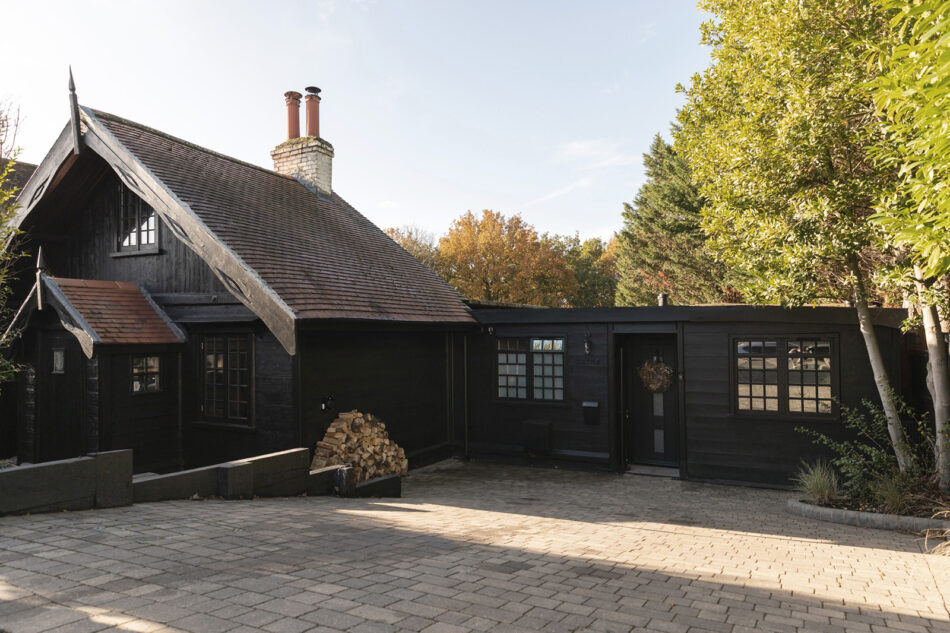






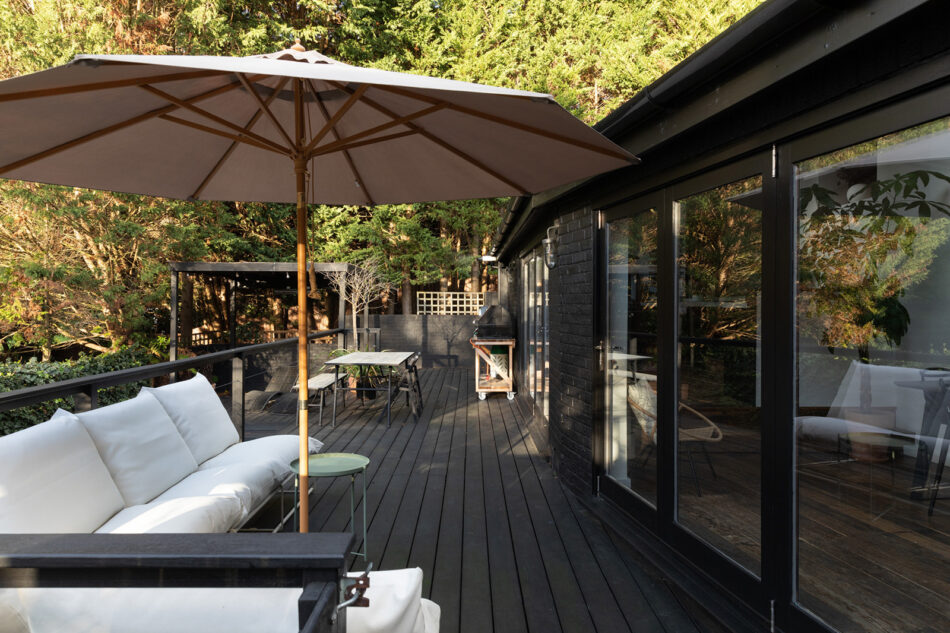


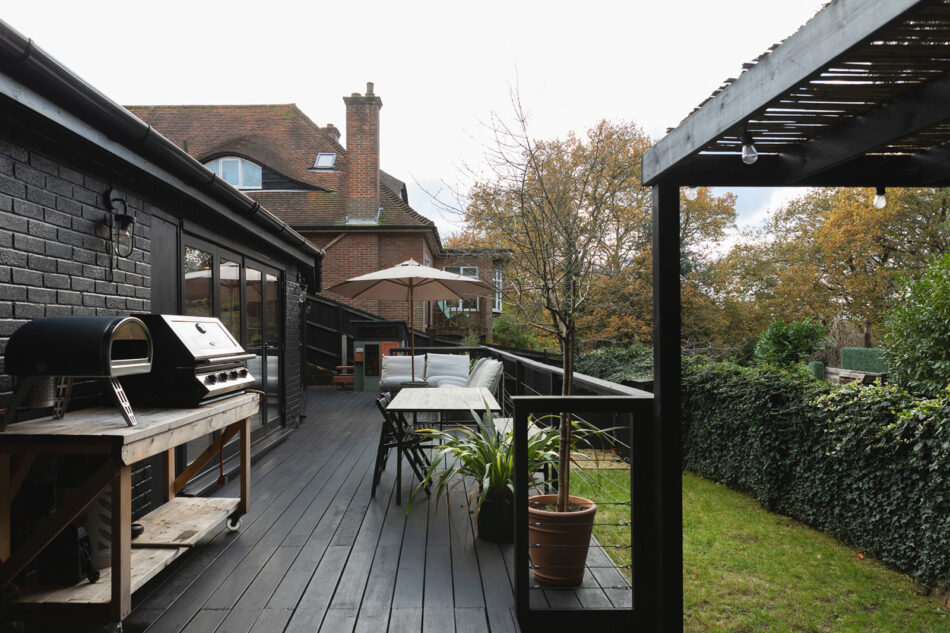





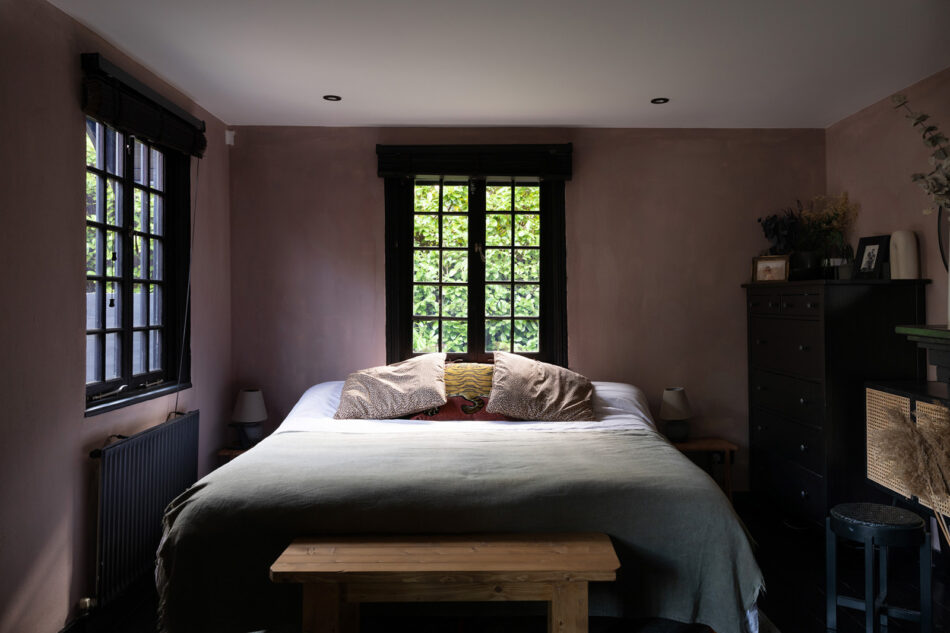

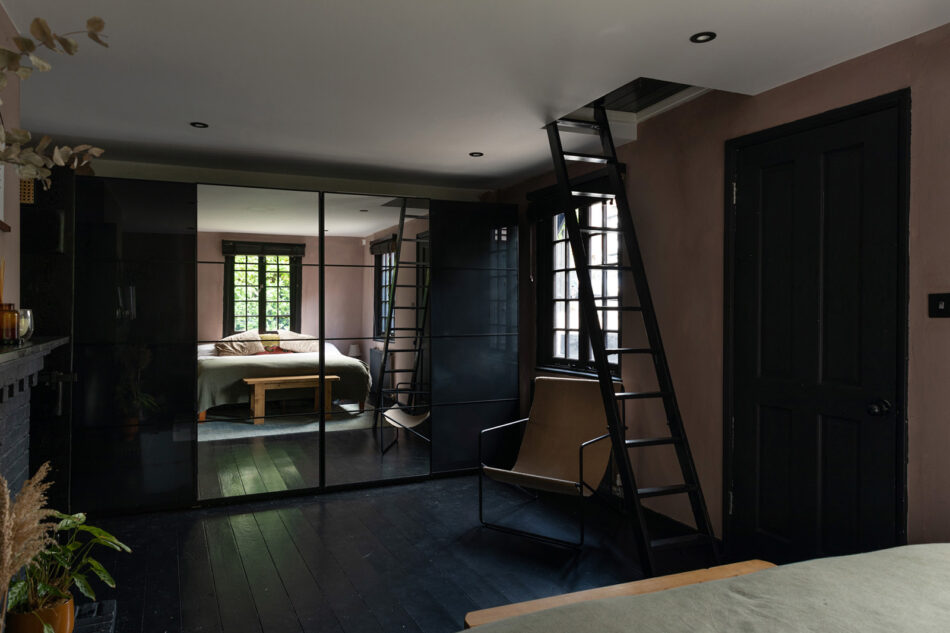










“A cohesive palette creates a wonderful sense of calm”
This wonderful timber-clad chalet is situated on the corner of Epping Forest, Essex, in the Baldwin’s Hill Conservation Area. The three-bedroom house in Loughton unfolds across 1,582 sq ft and is finished in a pared-back material and colour palette. The original wooden floorboards and barn-style doors sit alongside sensitive modern additions, including wide banks of glazing that overlook the secluded west-facing garden. There is off-street parking for two cars and an electric car charging point.
The Building
Previously known as Rose Cottage and latterly Swiss Cottage, this extraordinary wooden chalet is said to have been imported from Switzerland in 1849 and rebuilt here. However, the fact the name is relatively new and such cottages were also available in kit form in Britain in the late 19th century suggests this may be more likely.
The Tour
The chalet-style house is approached via a gently sloping drive. Its dark wooden walls and steeply pitched roof create a dramatic façade. Upon entry, a neat central hallway with slate tiles leads to the open-plan kitchen, living and dining room. Here, a wall of black-framed, glazed, bi-fold doors and five Velux roof lights mean the room is flooded with natural light. The kitchen is sunken, demarcating it from the rest of the room and accessed via steps. Jet-back kitchen cabinetry is topped by sleek white Corian, creating a pleasing contrast. A black Stoves range oven blends perfectly, as does a ceramic sink; open shelves create extra storage space. The space is currently laid out with the living room at the opposite end and the dining space in the centre, but it could be configured in a variety of ways.
From the hallway, original barn doors lead to the second living space. Here, a wonderful sense of calm and cohesion is created by the durable concrete underfoot, and the walls are finished in soft grey sand-based paint, both from Detale CPH. Two sections of the rear wall have been opened up, allowing natural light to flow around the plan. A warming wood burner is set into the black chimney breast, which chimes harmoniously with the colour palette running throughout. High open shelving creates interest and volume, drawing the eye upwards. Underfloor heating warms the room.
The main bedroom is accessed behind another original barn-style door. Set in the roof’s pitch at the front of the house, the room is an enveloping and cosy retreat. The original floorboards have been painted black, and the walls are in the same soft grey as the living room. Dual-aspect, black-framed windows overlook both the front and the back gardens. Another wood burner sits in a fireplace, painted black, and a long ladder ascends to the loft. A door in this room opens to a section of garden to the front of the house. A second double bedroom is finished in a similarly well-conceived way. Walls are painted a delicate sage below the dado rail, and above are finished with the graphic ‘Fern’ wallpaper by House of Hackney. Another set of French doors open from here to the garden. In the third bedroom, the walls are painted ‘Joas White’ by Farrow and Ball, offset by terracotta floor tiles.
The large family bathroom has original wooden floorboards warmed by underfloor heating. Pink metro tiles cocoon the huge bath, complementing the white tiles on the opposite wall. Black fixtures and finishes punctuate the room, and a walk-in shower is set behind a glass screen. A second bathroom is laid in the same terracotta tiles as the third bedroom and has a rainfall shower.
Outdoor Space
Bi-fold doors from the central kitchen, living and dining room open out to the decked terrace, the perfect spot for eating on balmy evenings. Here, it is possible to peer into the Epping Forest at the end of the lawn. A pergola underneath the fir tree canopy is at one end of the terrace.
The west-facing terrace sits above and aside a garden. Laid to lawn and with a raised timber pergola at at one end, the garden and terrace combine to provide a delightful and secluded environment.
The Area
Baldwins Hill is a narrow lane at the western edge of Loughton, situated right on the edge of Epping Forest and just north of Buckhurst Hill. The area is well served by pubs and restaurants, and local favourites include The Foresters Arms pub, which is a few steps south along the lane opposite. The Gardeners Arms is a beautiful country pub situated a five-minute walk down Baldwins Hill, and it enjoys views across London and access to the forest.
Loughton High Street is a 10-minute walk from Baldwins Hill. It has a wide range of shops and restaurants, including Woodstock Health Food Cafe, Tom Dick & Harry’s fine dining restaurant and bar, Gods Own Pizza, which offers woodfired, artisan pizzas, and Dim T, an Asian fusion restaurant. Beer and wine lovers are well catered for at New Breed, which offers a range of craft beers along with organic wine tasting.
Epping Forest was gifted to the people by Queen Victoria in 1882. Encompassing 8,000 acres of well-preserved ancient woodland and designated a Site of Special Scientific Interest, there are many trails perfect for walking and cycling. Characterised by inland water bodies, dry grassland and deciduous woodland, the ancient woodland feels entirely detached from the city in a forest that stretches from Wanstead in the south up to the M25 motorway.
The bucolic Connaught Water is a five-minute drive from the house, with dedicated walkways around this beautiful body of water, home to various species of ducks, swans and geese. Butlers Retreat is a cafe with outdoor seating situated a 10-minute walk from Connaught Water. The town of Epping is a 10-minute car drive north, where Fred and Doug’s dog-friendly coffee shop is located, and the village of Theydon Bois is a similar distance away from country pubs and forest walks.
Loughton underground station (Central line) is a 20-minute walk from Baldwin’s Hill and provides direct services into Liverpool Street within 30 minutes, and the line goes via Stratford, which is a 15-minute journey from Loughton. Vehicular access to the M25 and M11 motorways is available within a 10-minute drive to the north and south, respectively.
Council Tax Band: E
Please note that all areas, measurements and distances given in these particulars are approximate and rounded. The text, photographs and floor plans are for general guidance only. The Modern House has not tested any services, appliances or specific fittings — prospective purchasers are advised to inspect the property themselves. All fixtures, fittings and furniture not specifically itemised within these particulars are deemed removable by the vendor.






