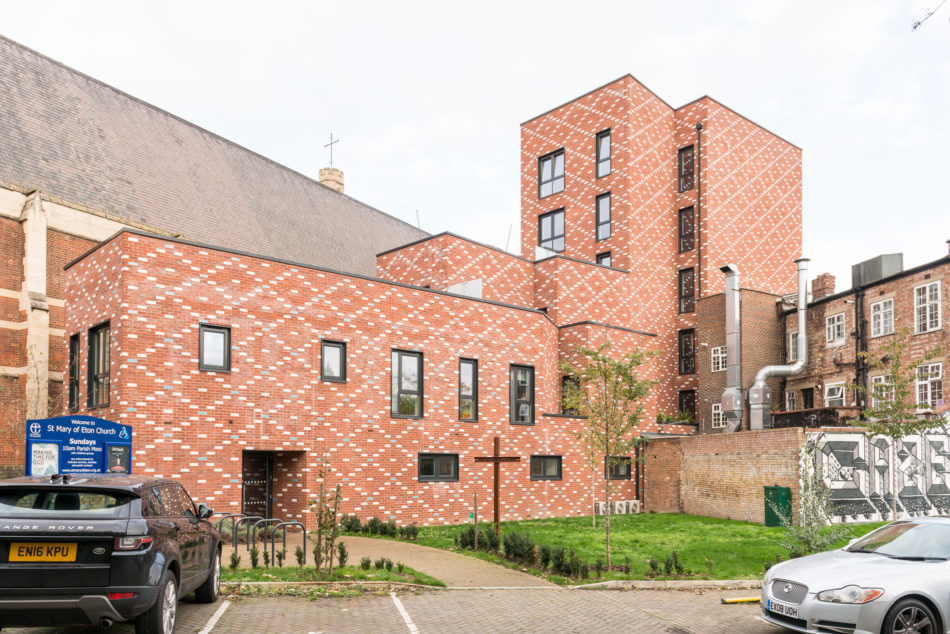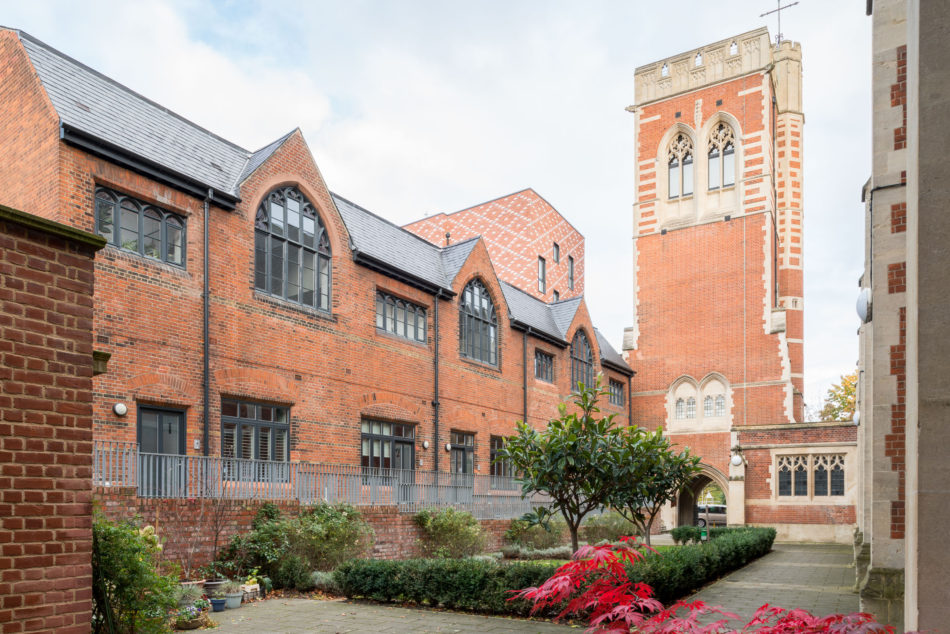




















Aumbrey Apartments
Eastway, London E9
Architect: Matthew Lloyd Architects
Register for similar homes"The patterning of traditional red, glazed pastel-blue and oyster-white bricks is an homage to Victorian decorative masonry known as diaper-work."
This excellent three-bedroom apartment is positioned on the third floor of Aumbrey Apartments, a RIBA Award-winning development by Matthew Lloyd Architects, adjoining St Mary of Eton Church in Hackney Wick.
Completed in 2014, Aumbrey Apartments is one of three blocks which have been integrated across the site of a 19th-century Anglican church and is defined by its diamond-patterned brickwork. The patterning of traditional red, glazed pastel-blue and oyster-white bricks is an homage to the Victorian style of masonry known as ‘diaper-work.’ This facade is augmented by reconstituted stone architraves creating a sense of harmony with the neighbouring ecclesiastical architecture.
Access is gained via private gated entrance and courtyard, alongside the buttressed walls of the church. Of these spaces, the RIBA Journal reported, “Inside, the cuts and complexities of the flanking facade to south start to make sense – both preventing overlooking and admitting natural light.”
The apartment occupies the whole of the third floor of the building. Internal accommodation extends to 855 sq ft, configured around a large open-plan kitchen, living and dining room with wonderful views of the Olympic Park in the distance. A contemporary kitchen is configured towards the rear of this space. There is floor-to-ceiling glazing and engineered floorboards with underfloor heating throughout the apartment. Close-up views of the historic church establish a relationship between the simple contemporary design of the apartment and the historic masonry of the adjacent church.
A master bedroom with dual-aspect windows is positioned to one side of these areas with an en-suite bathroom. Two further bedrooms, one currently used as a study are positioned, along with a family bathroom, at the rear of the plan. Opposite the apartment, on the same floor, is a spacious communal roof terrace with views south towards Victoria Park.
The scheme won Matthew Lloyd Architects a Housing Design Award, a RIBA National Award and a New London Architecture Award. The two blocks of housing replaced existing unused church buildings, resulting in a dynamic mix of historic Grade II-listed architecture and striking contemporary additions. At the centre of the development, beyond a beautiful limestone arch, is a courtyard with a box-edged green space overlooked by the vicarage, a florist’s workshop and stall, and further apartments.
Aumbrey Apartments is located in Hackney Wick, between Victoria Park and the River Lee. Since the 2012 Olympics, Hackney Wick has seen a significant influx of cultural investment. There are numerous restaurants and bars including the award-winning Cornerstone, Silo, Crate Brewery and MOTHER vegan cafe to name only a few. The Here East campus is a short walk away and operates as a co-working hub and cultural centre, while award-winning theatre and music venue The Yard is also close by. The amenities of the Olympic Park are also nearby, where the East Bank, a new world-class cultural quarter is now under construction, including new facilities for the V&A Museum, Sadler’s Well’s Theatre, the BBC and the London College of Fashion, as well as a new campus for UCL.
Victoria Park is close by and is surrounded by a number of good pubs. On the north side of the park is Victoria Park Village with its excellent range of restaurants and shops.
The apartment is an eight-minute walk from Hackney Wick station which runs London Overground services to Highbury and Islington in around 10 minutes and Stratford International in approximately six minutes.
Tenure: Leasehold
Lease Length: approx. 120 years remaining
Service Charge: approx. £2,200 per annum, covering buildings insurance, repairs to shared areas, cleaning services, communal garden and bike store maintenance. Provision has also been made for a sinking fund.
Ground Rent: approx. £300 per annum
Council Tax Band: D
Please note that all areas, measurements and distances given in these particulars are approximate and rounded. The text, photographs and floor plans are for general guidance only. The Modern House has not tested any services, appliances or specific fittings — prospective purchasers are advised to inspect the property themselves. All fixtures, fittings and furniture not specifically itemised within these particulars are deemed removable by the vendor.



























