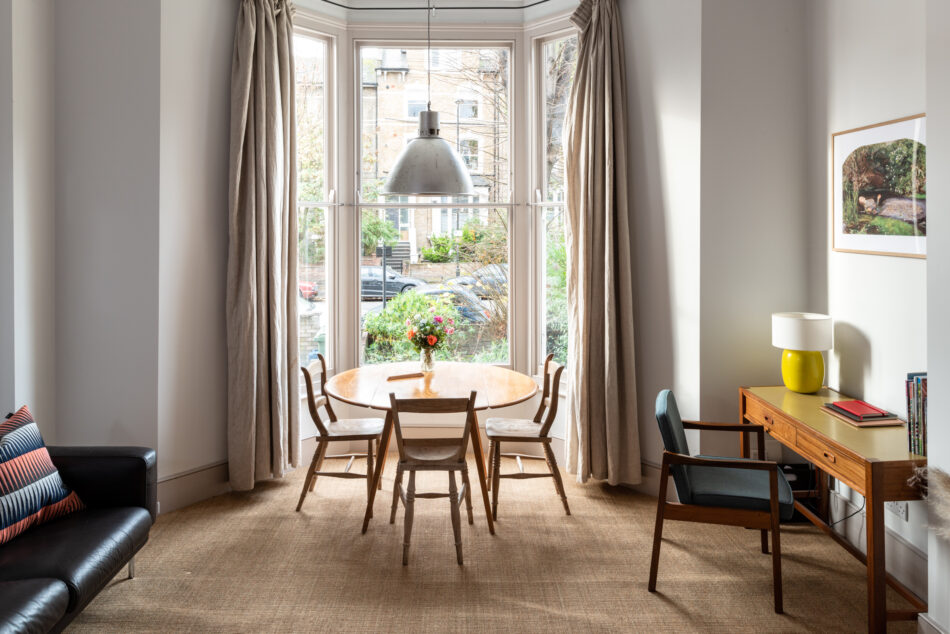




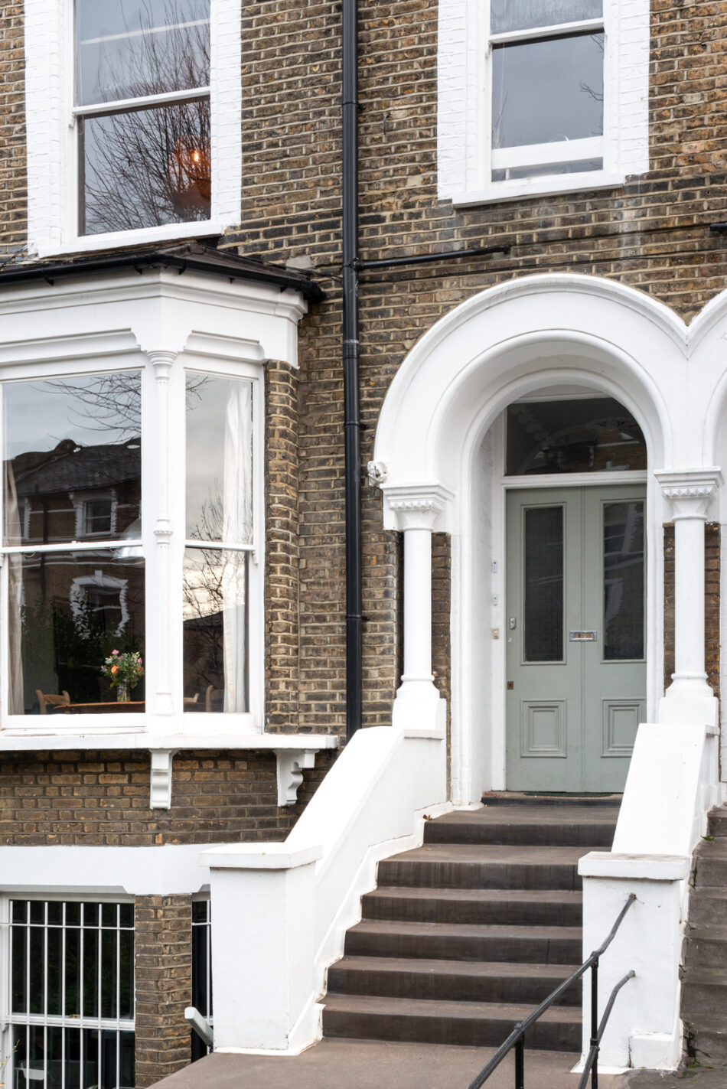



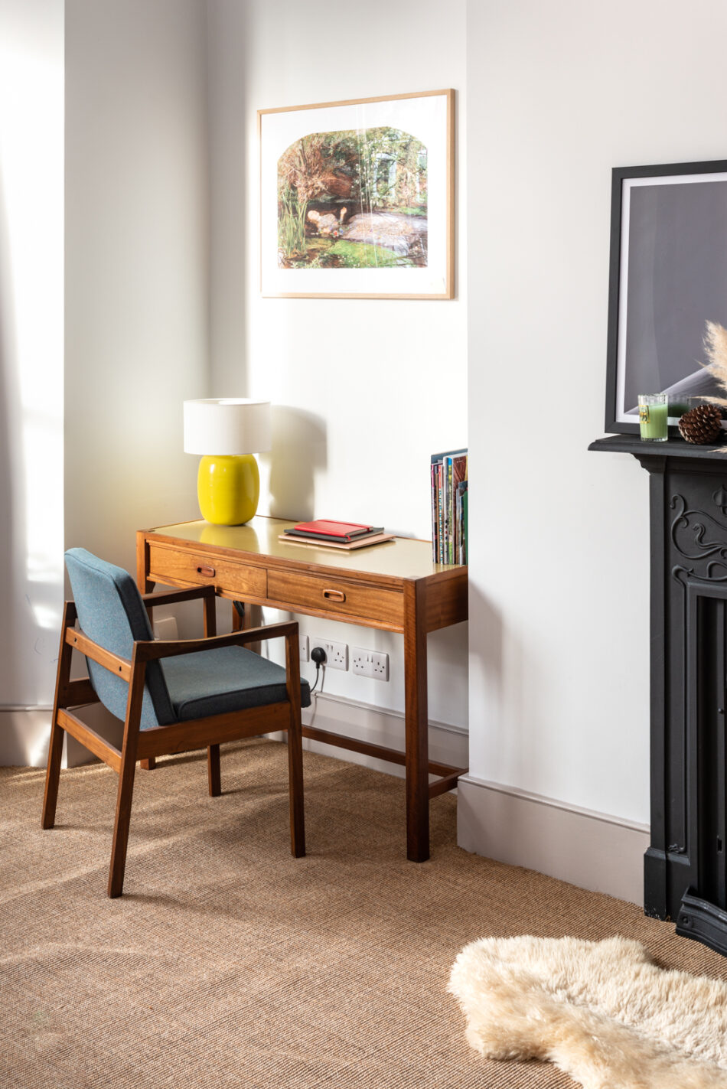

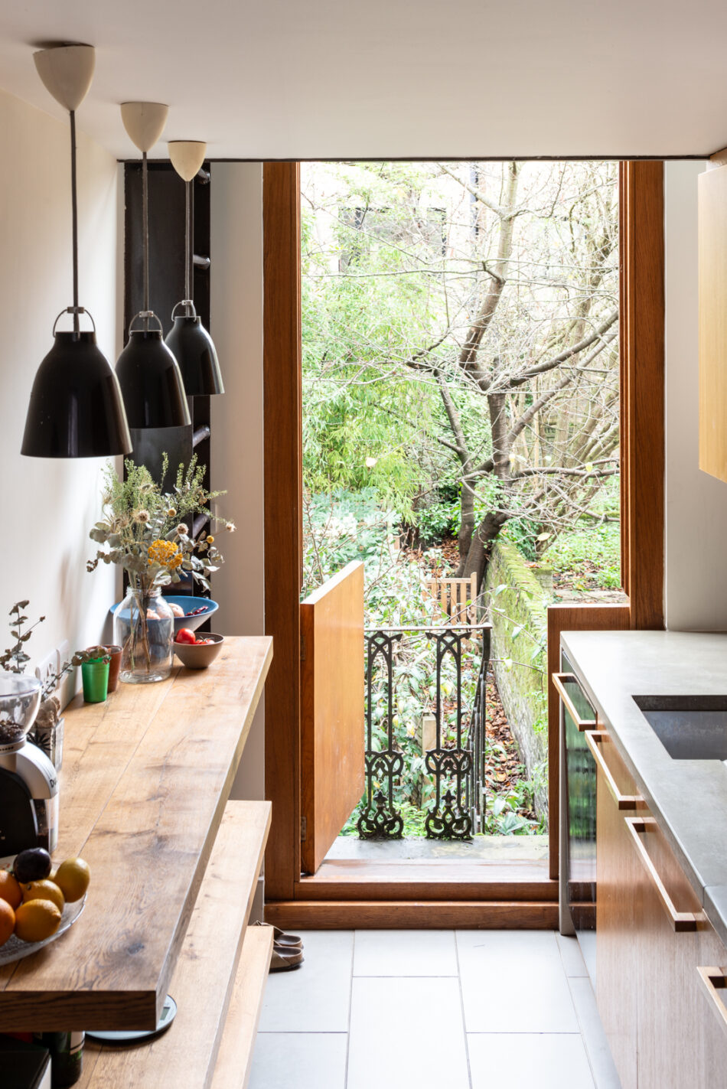

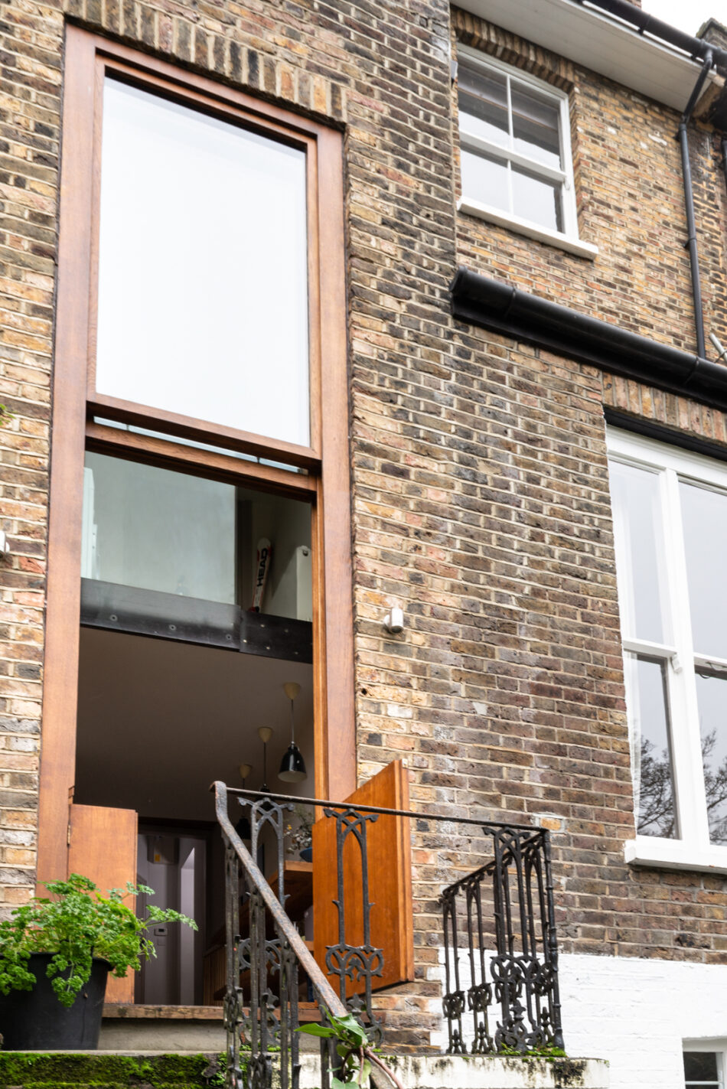




"Ingeniously redesigned by Studio Gray, the apartment conceals an array of clever spatial configurations, all bathed in natural light"
This wonderful apartment occupies the raised-ground floor of a former Victorian townhouse in Dalston. The interiors have been re-designed and re-configured in recent years care of Studio Gray, emphasising the flow of natural light through full-height sash windows to front, and through an ingenious contemporary ‘sash’ door to a beautiful garden at the rear.
Amhurst Road is a wide, tree-lined residential street running alongside Hackney Downs Park. The street is characterised by its gradually bending terraces of Victorian townhouses, starting to the north, near Stoke Newington and culminating in the centre of Hackney.
The street-facing façade is formed of a protruding bay at raised and lower-ground levels. There are elegant white stucco embellishments among the London brick stock, above the bays, windows and the front porch. Access is gained via a shared front garden with steps leading up to the apartment.
A large open-plan living and dining room occupies the front of the plan, bathed in natural light care of full-height original sash windows to the front of the apartment. An original fireplace has been reconditioned to one side, while a large wall of fitted bookshelves has been installed on another, creating a striking visual counterpoint to an otherwise sedate colour palette.
There is a bathroom between the living room at the front of the plan and the master bedroom at the rear. It has been sensitively refurbished with porcelain tiles underfoot, fitted cabinetry below the sink and further storage space overhead.
The master bedroom is a bright and calm space. It has a large sash window overlooking the neighbouring trees and the garden at the rear. There is a walk-in wardrobe carefully concealed to one side upon entry, with significant amounts of storage space. It has also has an elegant solid-oak shelf along one wall, playfully dissecting a former hearth.
A contemporary kitchen is also positioned at the rear of the apartment. It is arranged in a galley configuration, with polished concrete worktops and solid oak shelving. Perhaps its best feature is a wonderful twist on the ‘sash’ window in the form of a partially glazed door; the upper half of which opens upwards, much like a sash window, while the lower half, formed of oak, opens outwards in a playful nod to a traditional stable door.
As well as flooding these spaces in natural light and verdant views of the neighbouring gardens, the door opens onto a raised stair with direct access down to the garden. The apartment has the rear section of this outdoor space, which is brimming with mature plants and trees and is a wonderful spot for dining outside in the warmer months.
From the garden, a second feature of the large sash door becomes apparent. The window frame rises up to accommodate a small mezzanine area, accessed via a recessed ladder in the kitchen and also via the main hallway where it has its own secure entrance. It has wonderful elevated views and is perfect for a home office or study, or simply as additional storage space.
The apartment is excellently positioned for the best of East London, with the green spaces of Hackney Downs, London Fields (with its Lido and access to Broadway Market) and Clissold Park all close at hand, while the wild open spaces of Hackney & Walthamstow Marshes are a little further afield. This part of east London is well known for its exciting food scene, with a wonderful range of bars, restaurants and cafes.
Amhurst Road is a short walk from Dalston Kingsland, Hackney Downs and Hackney Central stations, for services to Highbury & Islington, Shoreditch High Street and Canada Water on the East London Overground Line. Regular services run from Hackney Downs station to Liverpool Street.
Tenure: Leasehold with Share of Freehold
Lease Length: approx. 989 years remaining
Council Tax Band: C
Please note that all areas, measurements and distances given in these particulars are approximate and rounded. The text, photographs and floor plans are for general guidance only. The Modern House has not tested any services, appliances or specific fittings — prospective purchasers are advised to inspect the property themselves. All fixtures, fittings and furniture not specifically itemised within these particulars are deemed removable by the vendor.



























