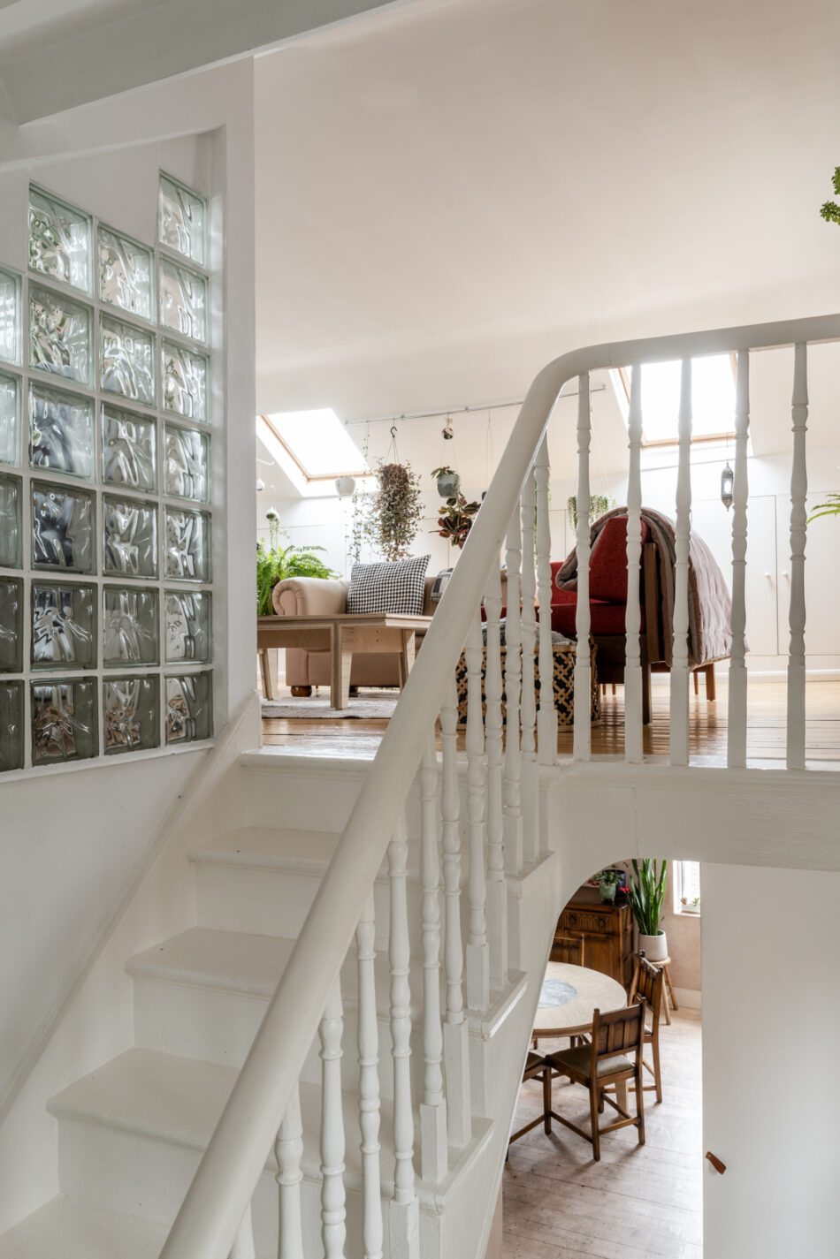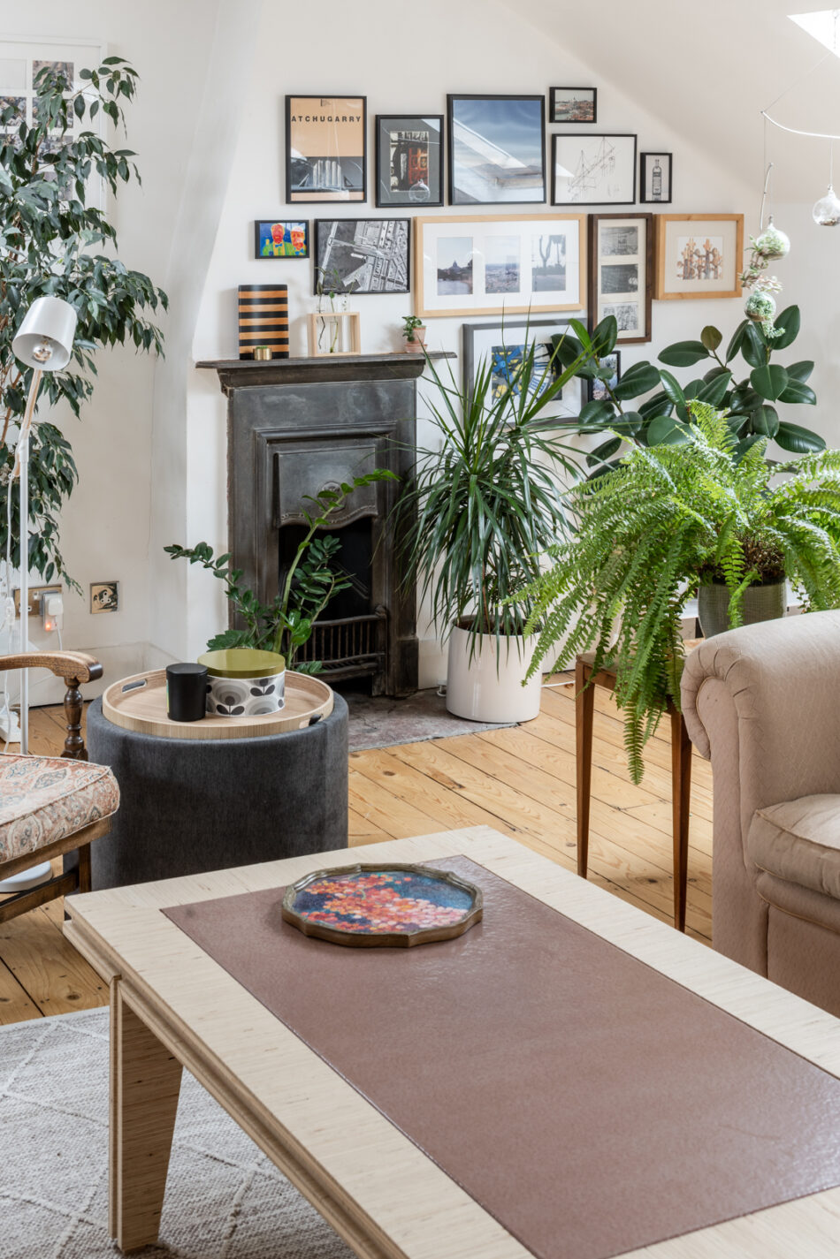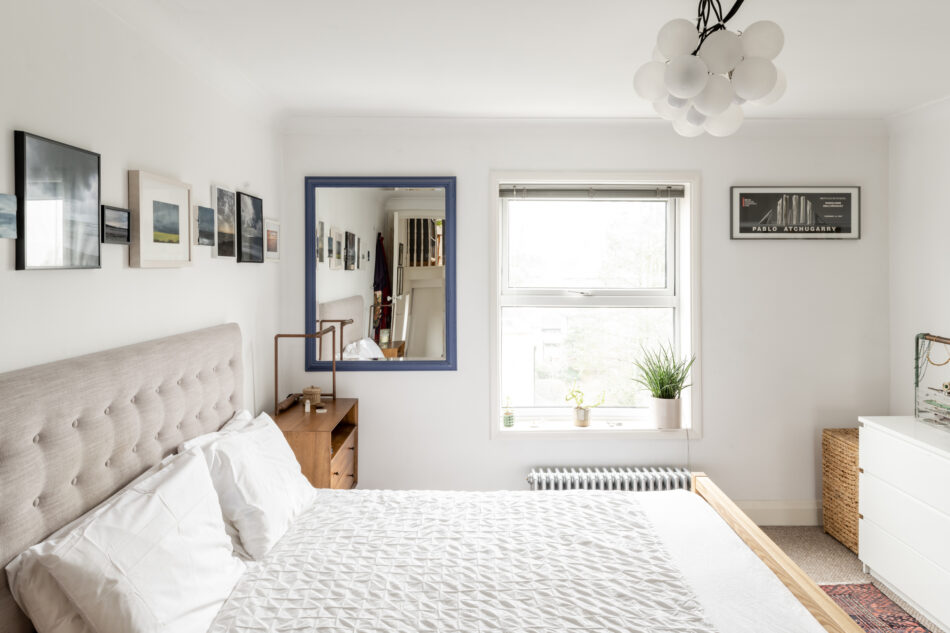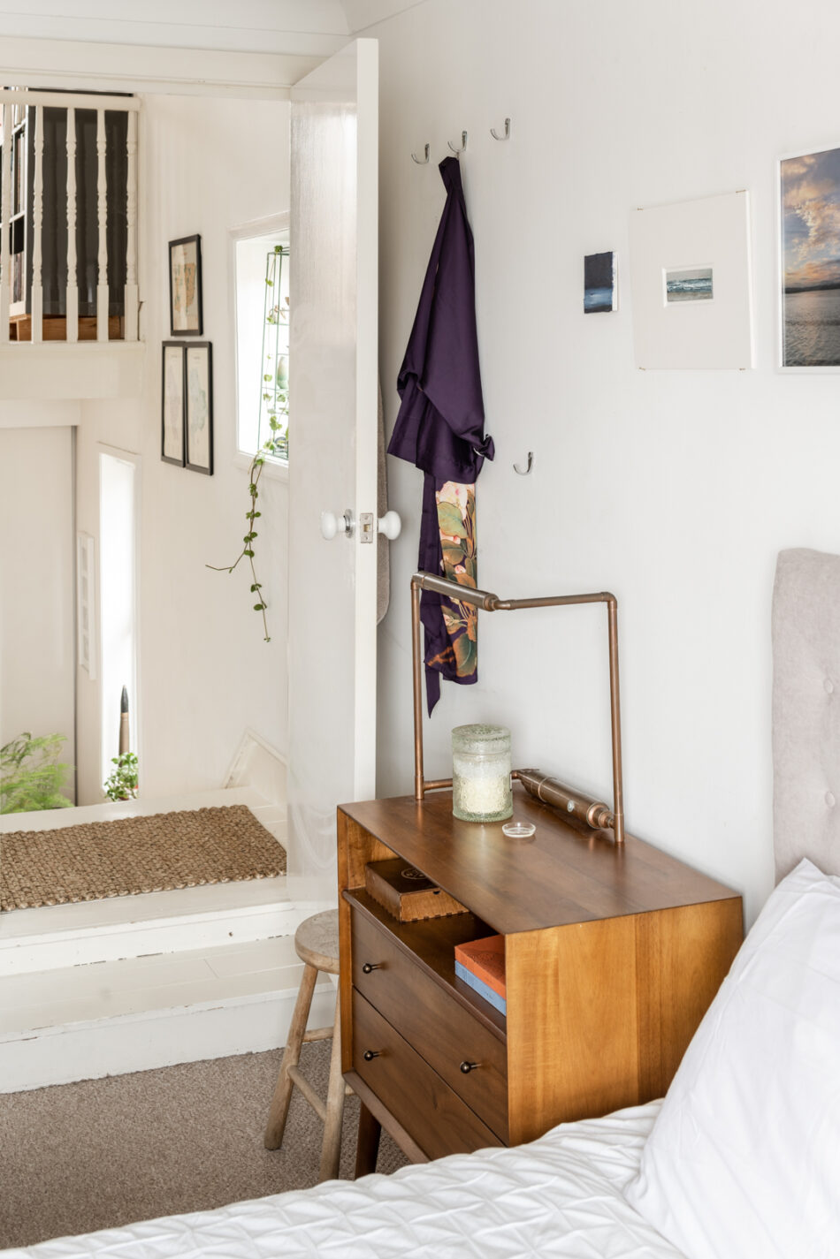































“A beautifully light living room unfolds across the upper floor and opens out onto a decked terrace with far reaching views of the city”
This beautiful three-bedroom maisonette occupies the upper two floors of a handsome Victorian townhouse on Alexandra Grove in Finsbury Park. The carefully considered home unfolds over the second and third floors of the brick-fronted building; the current architect owner redesigned the kitchen and bathrooms. There is a wonderfully bright living room occupying the entire top floor and a decked roof terrace to the rear that enjoys far-reaching views of the city.
The Tour
The home is accessed through the main door at ground floor level, via a carpeted communal hallway. The flat itself is accessed through a doorway on the first floor, into a stairway laid with white timber floorboards, which maximise the natural light welcomed in through a side window.
Stairs ascend to a double bedroom on the half-landing located at the rear of the plan, which has a view over the garden. Next to this is a bathroom finished in light grey concrete tiles, with a walk-in shower behind acid-etched glass and a cork tiled floor with underfloor heating. A large obscured glass window offers both privacy and light, enhanced by a stripe of mirrored tiles that wrap around the room.
The stairs continue up a half-storey to the kitchen/dining room at the front of the plan on the second floor. Here, a mix of original and reclaimed floorboards ground the space; two southwest-facing windows at the front allow light to pour into the room for most of the day, with a cast-iron radiator set underneath one. There is a sand-coloured stone mantelpiece and hearth with an original black metal fireplace. The front and rear walls are finished in bare plaster, and the wall behind the fire is painted white. The kitchen area spans the room’s width to one side, where engineered cross-cut pine cabinetry runs on either side of a white concrete worktop with a monolithic sink. A white gas hob sits on the worktop with an oil-stained cork splashback behind.
The second-floor landing has a window to the side and a birch ply-finished nook, with doors that open onto a bathroom, a utility cupboard, and a second bedroom, currently used as an office. The bathroom has timber floorboards, a tall obscured glass screen to the walk-in shower, and concealed mirrored cabinets above a wide white sink. There are marble wall tiles in a subtle grey grain and chrome fixtures.
The stairs continue to the capacious main bedroom to the rear of the half landing. There are wide-reaching north-eastern views through a large window that brings in the early morning sunlight.
A further flight of stairs ascends to the beautiful third-floor living room. Grounded by original timber floorboards and a black metal fire surround, the living room is a bright, peaceful space. White walls capitalise on the vast amount of light drawn in through fenestration; there are two Velux windows to the front with copious eaves storage underneath, a lightwell in the centre of the room, a window on the side wall and a set of windows and glazed door to the roof terrace at the rear. A wall of glass bricks enclose the stairwell from the room; this space has been used to create an office/study area with a cast-iron radiator.
Outdoor Space
A generous roof terrace is accessed off the living room. It is laid with timber decking and bounded by iron railings, both finished in black. Concrete planters are set around the perimeter. The terrace is one of the highest in the vicinity and enjoys far-reaching views of the surroundings, with the City of London visible to the south.
The Area
Alexandra Grove is conveniently positioned for all the amenities of Finsbury Park, Stroud Green and Stoke Newington, with extremely quick access to central London, via Finsbury Park station, which features a newly opened Picturehouse Cinema, Gail’s and Boulangerie Bon Matin. Stroud Green Road, with its wide array of restaurants and shops, is a short walk across Finsbury Park. Also close by is Fink’s Salt and Sweet, a cafe and neighbourhood hub which is famous for its excellent coffee.
Finsbury Park itself lies less than five minutes walk away at the end of the street. Parkland Walk, a disused railway line that has been transformed into a green pedestrian thoroughfare, runs all the way from Finsbury Park to Highgate. The beautiful Clissold Park is a 15-minute walk away, and the nature reserve of Woodbury Wetlands, a haven for wildlife, with 11 hectares of reed-fringed ponds and dykes, provides a verdant retreat within easy reach.
The area is very well served for primary schools. The nearby Holmleigh Primary School and Gillespie Primary School are both Ofsted-rated ‘Outstanding’.
Manor House and Finsbury Park Underground stations (for Overground, Victoria and Piccadilly Lines) are less than a 10-minute walk from Alexandra Grove.
Tenure: Share of Freehold with Leasehold
Lease Length: approx. 101 years remaining
Service Charge: approx. £600 per annum
Ground Rent: approx. £150 per annum
Council Tax Band: C
Please note that all areas, measurements and distances given in these particulars are approximate and rounded. The text, photographs and floor plans are for general guidance only. The Modern House has not tested any services, appliances or specific fittings — prospective purchasers are advised to inspect the property themselves. All fixtures, fittings and furniture not specifically itemised within these particulars are deemed removable by the vendor.



























