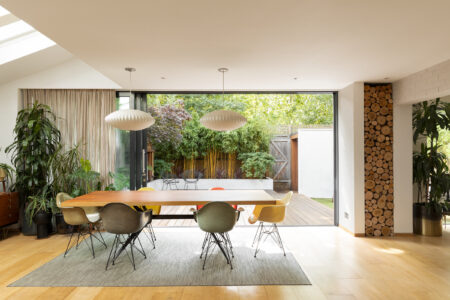



























This well-presented home, located a short walk from St Johns station, has been recently renovated and extended. The owners have modernised the Victorian terraced house, which dates from circa 1870, resulting in a light, voluminous space with very strong green credentials. Extending over 1,400 sq ft, the house has a striking open-plan kitchen, dining and living space, which opens onto a generous garden, and four good-sized bedrooms.
The Tour
Entry is up a set of steps and to the ground floor. The raised entrance opens into a large hallway. From here, stairs descend to the lower ground floor, a beautifully renovated open-plan series of spaces. The kitchen, arranged around a large island, overlooks a small front courtyard through a large sash window. Shaker-style cabinets have been painted a deep teal, set against quartz countertops. A polished concrete floor leads to a dining space and into a contemporary living space, bathed in light through an expansive skylight and two tall Crittall windows; a floor-to-ceiling bookcase lines one wall. There is a shower room on this floor.
On the ground floor, the wide entrance hallway leads to two bedrooms. The first, at the front of the house, is complete with a wood-burning stove and is painted a deep purple yet is still wonderfully bright due to its south-westerly orientation. The space is currently used as an office but would make a spacious double bedroom. Past the second bedroom, at the end of the hall on a half-landing, is a bathroom with luxurious brick pattern marble wall tiles and traditional black and white chequerboard floor tiles.
The top floor is home to two more bedrooms, each painted a different muted colour, with original wooden floorboards and built-in cupboards.
The owner focused on the house’s green credentials, installing an air source heat pump that serves the house’s central heating and solar panels produce 4.2 kw heating hot water and supplementing electricity use. As a result, a small amount of energy is sold back to the grid, with water bills being kept to a minimum.
Outdoor Space
French-style Crittall doors open from the living room into the garden, a beautiful, tranquil space that combines paving with thoughtfully planted borders. Two relatively high fences frame the garden, creating a sense of privacy.
The Area
The house is found on a quiet and leafy Albyn Road, a stone’s throw from peaceful Brookmill Park. There are numerous cafes, restaurants and bars all within easy reach, including now-legendary Browns of Brockley coffee shop, Joyce natural wine bar and L’Oculto for excellent tapas, as well as a wide array of other options. Brockley Farmers’ Market runs nearby every Saturday.
Hilly Fields, arguably one of London’s finest parks, is less than fifteen minutes walk from the house. As well as expansive green spaces and elevated views across the city, it has a café, playground, a nature reserve, and tennis and basketball courts.
Nearby St Johns train station runs direct services to London Bridge (Jubilee and Northern Lines) and Cannon Street (Circle and District Lines). The house is also close to Deptford station (which runs trains to London Bridge in approximately 6 minutes) and Deptford Bridge DLR station.
Council Tax Band: E
Please note that all areas, measurements and distances given in these particulars are approximate and rounded. The text, photographs and floor plans are for general guidance only. The Modern House has not tested any services, appliances or specific fittings — prospective purchasers are advised to inspect the property themselves. All fixtures, fittings and furniture not specifically itemised within these particulars are deemed removable by the vendor.






