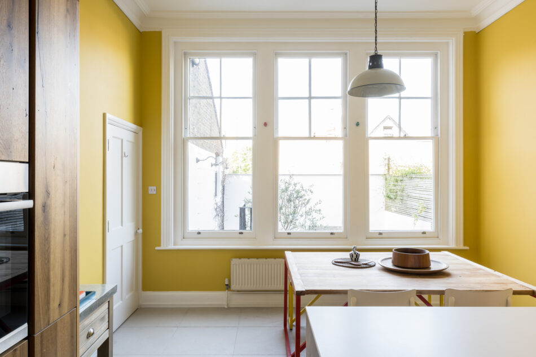
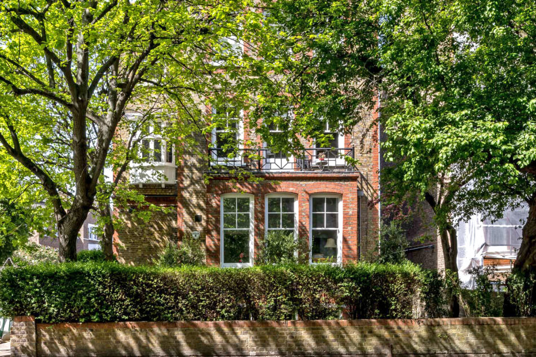
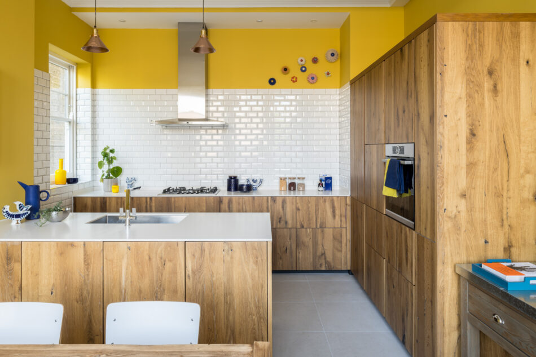

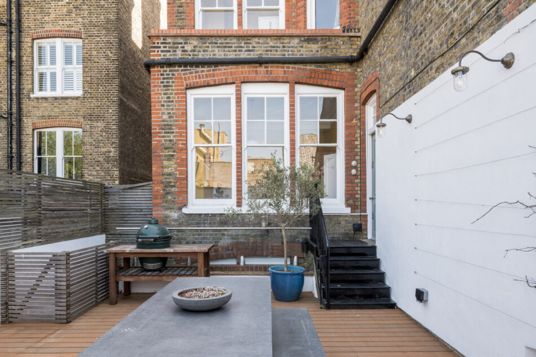
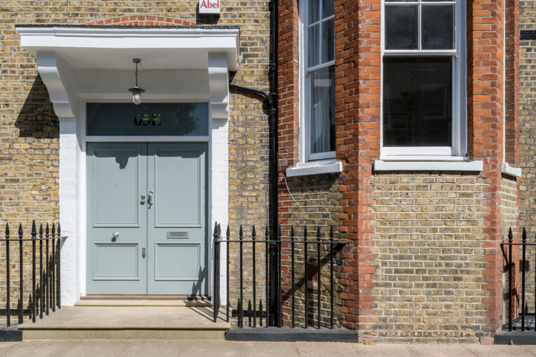
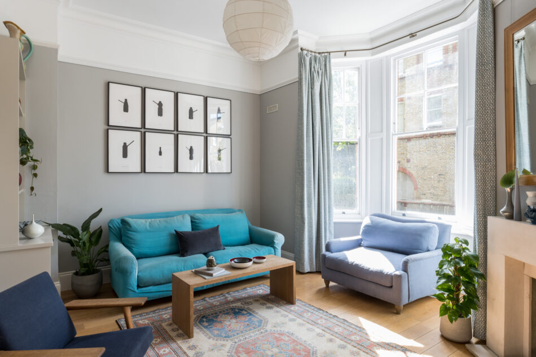
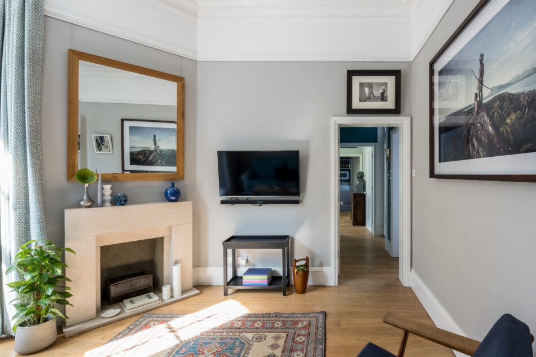

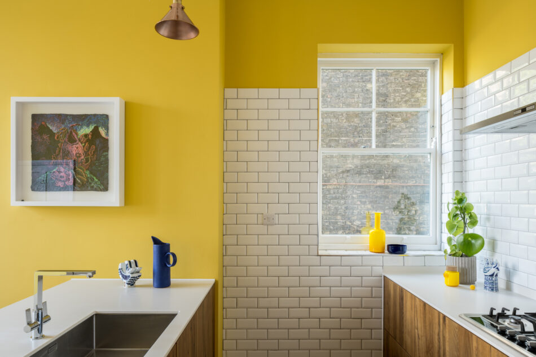

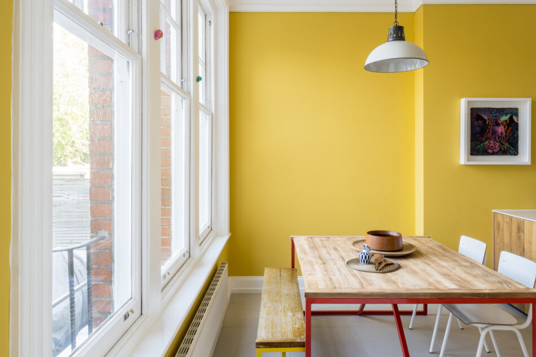
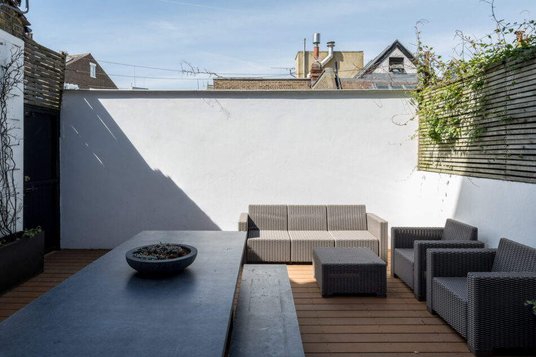
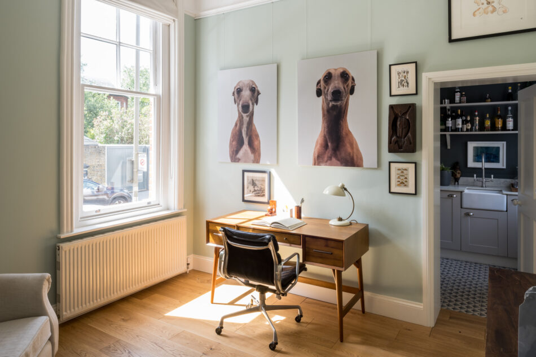
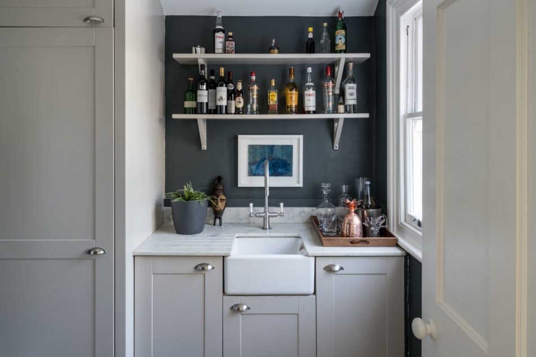
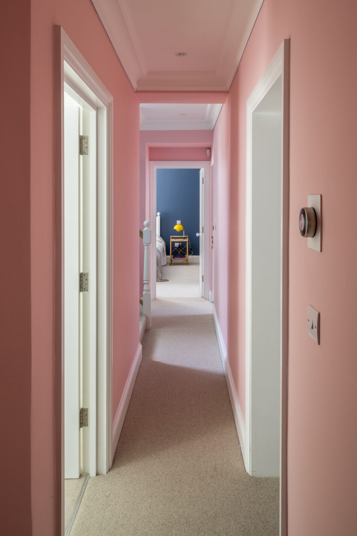
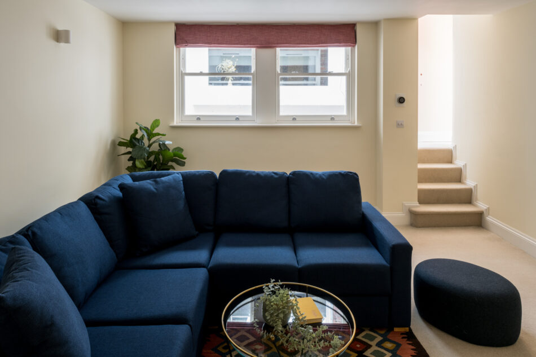



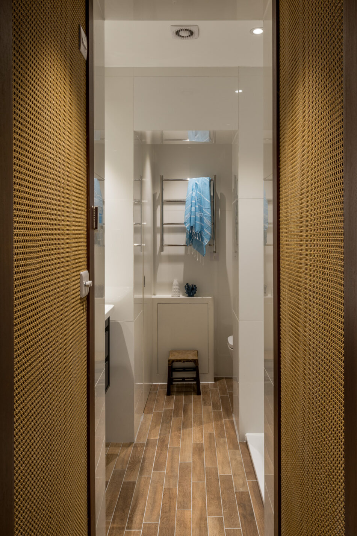


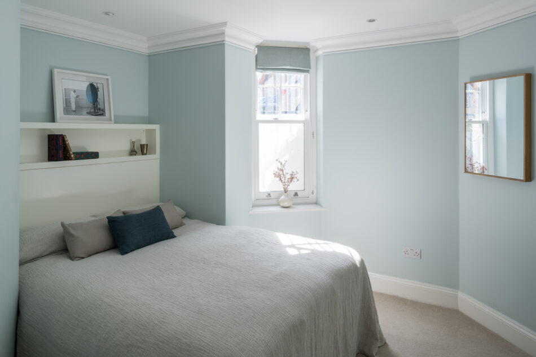

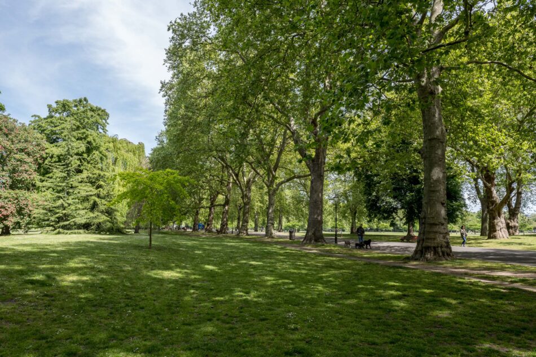
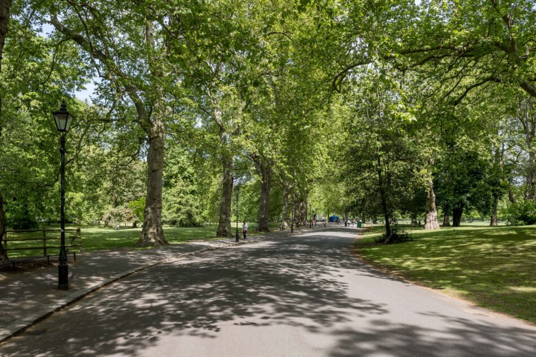
“A bank of tall sash windows let light into the vibrant yellow kitchen and overlook the courtyard garden”
This immaculate split-level apartment is set within a handsome Victorian townhouse on Albert Bridge Road, occupying an enviable position directly opposite Battersea Park and within the Battersea Park Conservation Area. The home has a private entrance off Petworth Street and is arranged over lower and raised ground floors, the beautifully realised three/four-bedroom apartment providing almost 2,000 sq ft of considered living and entertaining space, along with a second family room and private courtyard garden.
The Tour
The apartment is accessed off the tree-lined Petworth Street, which runs westerly off Albert Bridge Road. A wide sage door opens into a double-height internal hall. A small flight of stairs ascends to the upper-ground level and the main living room, kitchen/dining room and garden.
Like all rooms on this floor, the living room has high ceilings. A south-facing bay window looks out onto Petworth Street and allows the room to be flooded with light. Here, muted grey walls complement the stone surround of the open fire in the corner.
The kitchen/dining room is painted a vibrant yellow. A bank of tall sash windows overlooks the courtyard garden, and large concrete-effect floor tiles run underfoot. The kitchen area is demarcated by walnut veneer cabinetry, topped with Corian. A sash window at one end casts light over the space. The area is clad in metro tiles set in a mid-grey grout, and there is a wide stainless-steel sink. A tall bank of cabinetry houses the oven, fridge, and pull-out larder unit. The dining area has space for a large table and chairs.
In the study opposite, wide engineered oak floorboards and pale blue walls create a gentle palette, bathed in natural light from a tall sash window. Adjacent to the study is a utility room with geometric floor tiles, muted taupe cabinetry, a butler sink and a marble worktop, the perfect space for preparing drinks. A sash window overlooks the garden, and there is a WC next door.
There are four rooms on the lower ground floor level, all arranged off an internal hall with soothing pink walls. The rooms are currently configured to provide three double bedrooms, and a large family room open to an office/study. The generous main bedroom has two sash windows and pale-yellow walls. One wall is lined with hessian-fronted doors, which open to reveal rich-red wardrobes and drawer storage—one door opens to reveal the cleverly concealed entrance to the en suite bathroom. Here, timber-effect ceramic floor tiles run underfoot, and large panel porcelain wall tiles clad the walls.
The current office has built-in open shelving and is lit by a tall window that looks out onto the street, making for a calming and secluded space for work and study. At the end of the pink corridor is the main bathroom, where parquet pattern timber-effect floor tiles and open glass shelving create a serene aesthetic. A window draws in light at street level and biscuit wall tiles surround the large bath.
Outdoor Space
The private courtyard garden has a westerly orientation and is set between the lower and raised-ground floors. Wrought-iron steps descend to the decked space, bounded by lateral slat fencing atop a white rendered wall. Wire against the opposite wall forms a route for climbers. There is ample space for a dining table and chairs.
Battersea Park is directly across Albert Bridge Road from the apartment and spans 200 acres. Laid out between 1854 and 1870, the park has an extensive frontage and riverside promenade to the Thames. Wide, tree-lined avenues meander around a large boating lake and through open lawned areas, with notable trees and ecological areas in addition to children’s play areas, a children’s zoo, the Pump House gallery and sports facilities.
The Area
The apartment is within easy reach of the shops and restaurants of Battersea Park Road. The Pear Tree Cafe in Battersea Park is set along the banks of the river and offers vibrant evenings of live music. The recent and evolving development of Nine Elms is close by, as are the boutiques and restaurants of King’s Road, Chelsea and Battersea Square.
There are plenty of schools locally for all ages, including the excellent Newton Prep School and Thomas’s School.
The closest stations to the apartment are Battersea Park and Queenstown Road, both just over 15 minutes by foot, and there is a new extension to the Northern Line at Battersea Power Station, a few minutes’ walk further east.
Tenure: Leasehold plus Share of Freehold
Lease Length: approx. 987 years remaining
Service Charge: approx. £5,200 per annum
Ground Rent: approx. Peppercorn
Council Tax Band: D
Please note that all areas, measurements and distances given in these particulars are approximate and rounded. The text, photographs and floor plans are for general guidance only. The Modern House has not tested any services, appliances or specific fittings — prospective purchasers are advised to inspect the property themselves. All fixtures, fittings and furniture not specifically itemised within these particulars are deemed removable by the vendor.






