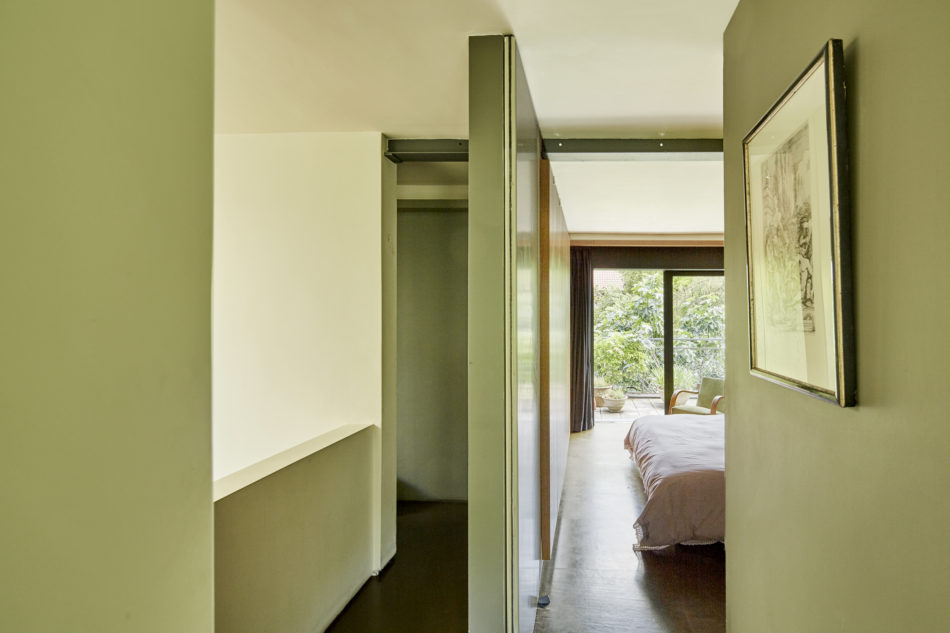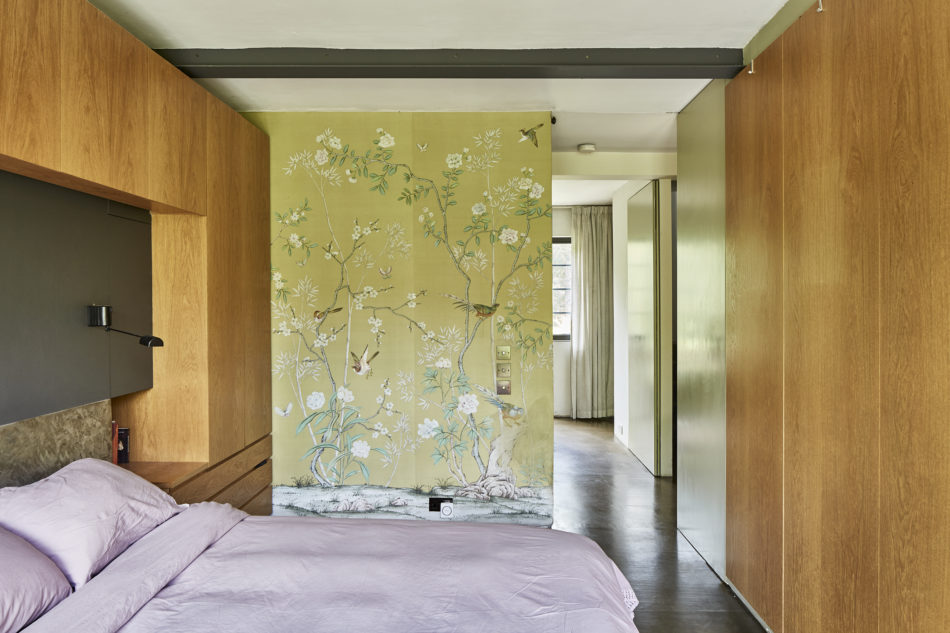





























Aberdeen Park
London N5
Architect: Ian Hay Architects
Register for similar homes"The area's seclusion, partly stemming from the fact that Aberdeen Park is a private road, together with its spacious layout, large gardens and mature trees, gives the whole estate a special character"
The exemplary restoration by Ian Hay Architects of this three-bedroom house on Aberdeen Park in Highbury has resulted in the complete re-imagination of its interior spaces. Reaching over 2,200 sq ft internally, the 1930s exterior conceals a concertedly contemporary approach inside, with soaring double-height ceilings and a library mezzanine. The house has a wonderfully private 70 ft-long garden, planted with wildflowers and flowering trees and arranged around a pond and sun-terrace.
Aberdeen Park was planned as an exclusive residential estate in the 1850s to encircle St. Saviour’s Church, and is now designated a conservation area. This particular house was built in 1934, and is quietly set behind an enclosed front garden on the central circular road. Residents have access to unrestricted parking, and the leafy streets have a quiet sense of rural solitude that belie their central London location.
The façade of the house retains its 1930s charm, with Crittal windows and dusky-pink painted garage doors. Inside, the house was completely redesigned by the architect, re-imagining the plan and drawing light in from the garden with almost full-width sliding doors. The interiors were conceived as a complete concept, using contemporary oak cabinetry and slate details across three floors to draw the spaces together.
Entry on the ground floor is to the original hallway. Beyond it is an impressive 40 ft living, dining room and kitchen. The centrepiece of Ian Hay’s intervention is an open-tread staircase with twisting brass handrails that leads upwards to a wonderfully bright library mezzanine. The front of the house is voluminous. The original pair of smoothly curving bay windows are stacked within a dramatic double-height space, drawing the eye up to the architectural form of the staircase above.
Wood-block floors, inspired by those at the Pompidou Centre, run underfoot throughout the ground floor. The kitchen is smartly concealed in oak panelling, with generous storage and concealed appliances under slate worktops. There is also a WC, coat cupboard and workshop in the former garage space.
The garden provides an ever-changing backdrop, framed by huge sliding doors that lead outisde, shaded by a mature wisteria and fig tree.
Upstairs, there is a bedroom at the front of the house, currently used as an office, with access to a small balcony. The master bedroom looks to the garden. A balcony runs the full width of the building, as the rooms flow from the bedroom, to a dressing room and en-suite bathroom, which is fitted in slate with a steam room. The decisive use of earthy neutral tones, natural wood and black accents continues, to create a serene sense of flow. On the second floor is the third bedroom, a further bathroom, and utility room.
Aberdeen Park is perfectly positioned for the best of Highbury, Islington and neighbouring Stoke Newington. It is a short walk to Highbury & Islington station (for Overground and Victoria Line services) through Highbury Fields, which has tennis courts, a playground and a swimming pool.
The nearest station is Canonbury, for London Overground services towards Shoreditch High Street and Stratford (Jubilee Line and Central Line, and DLR). There are also very good bus routes and a fast train into the City from nearby Drayton Park station
The much-admired shops and restaurants of Highbury are all within easy reach, as is Highbury Barn with its wonderful butcher Godfrey’s, the new addition of Bourne’s Fishmongers, Da Mario deli and the excellent original branch of La Fromagerie.
There are further facilities at Newington Green, including bakeries, a greengrocer, an Italian deli, a florist and a health-food shop, as well as numerous restaurants including the popular Primeur, Western Laundry, Farang and Perilla.
Service charge: approx £300 per annum, for maintenance of the private roads
Please note that all areas, measurements and distances given in these particulars are approximate and rounded. The text, photographs and floor plans are for general guidance only. The Modern House has not tested any services, appliances or specific fittings — prospective purchasers are advised to inspect the property themselves. All fixtures, fittings and furniture not specifically itemised within these particulars are deemed removable by the vendor.



























