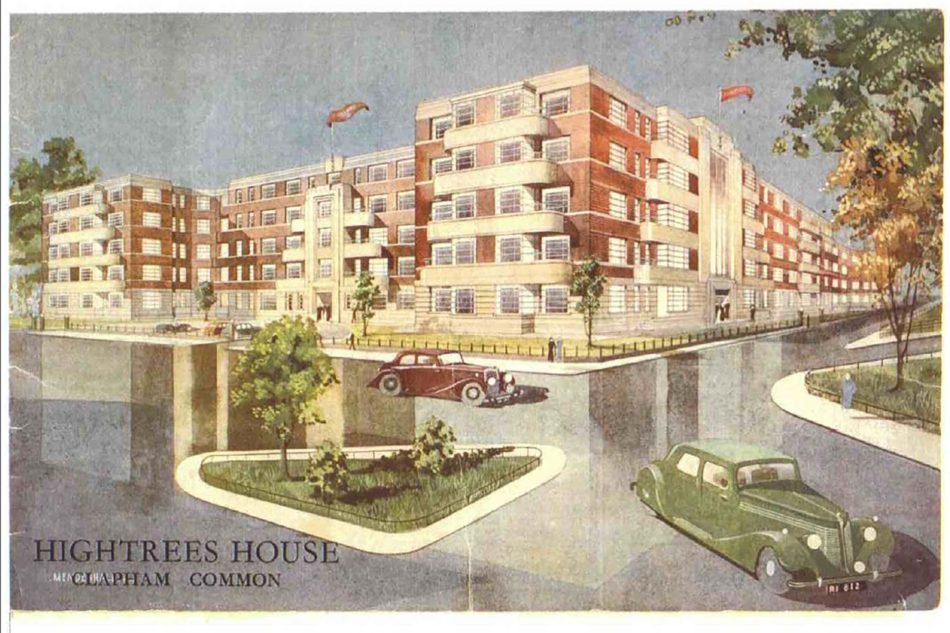





























Hightrees House
Nightingale Lane, London SW12
Architect: RWH Jones
Register for similar homesThis exemplary two-bedroom apartment, with designated parking space, swimming pool, gym, roof terrace and 24-hour porter is situated on the third floor of Hightrees House, a beautifully maintained residential Art Deco block on the south side of Clapham Common. The building was completed in 1938 to a design by RWH Jones, renowned architect of the much-celebrated Saltdean Lido.
The apartment has been the subject of an extensive and immaculate renovation by its architect owners including full re-wiring and re-insulation, and the installation of oak parquet flooring throughout and under-floor heating in the bathroom. Many original features have been retained including brass ironmongery, cast-iron radiators, and in the bathroom, an original steel towel rail.
Internal accommodation extends to approximately 700 sq ft and is accessed by lift from the ground floor lobby. Entry is through the original front door via a tiled cloak area. Here the ceiling has been cleverly dropped to afford extra storage space. This in turn becomes a long corridor which extends along one side of the flat with rooms branching left, each looking outward through original Crittal windows.
In combination with the sympathetic aesthetic, the reconfiguration has been designed with a considered marriage of space and storage in mind. Through double sliding pocket doors is the kitchen which has been extended to accommodate neatly integrated appliances and quartz worktops on both sides. In the master bedroom, walls have been brought inward to accommodate a series of concealed storage spaces. A pull-down ‘murphy’ bed transforms the dining room into a second bedroom when necessary.
Elegant copper-light glazed doors, salvaged from the London School of Economics, allow light to permeate from the living room, which spans the width of the flat, while providing access from the corridor and dining room.
The refurbishment included the installation of 5-amp circuits, CAT 6 cabling and a new fire-alarm system. A full renovation of the building was also completed last year.
A beacon of luxury living at its conception, the building also contains, for the use of residents, an indoor swimming pool, gym, communal gardens and an expansive roof terrace with wonderful views over the tennis courts and green open spaces of Clapham Common. Secure bicycle storage is also provided.
Hightrees House is brilliantly located for the bars, restaurants, and independent shops of Clapham Common, Balham and Northcote Road. From Michelin starred restaurants such as Chez Bruce on Wandsworth Common, to the more rustic local delights of Balham Bowls Club, there is a broad range of facilities within easy walking distance. There are local weekly farmers and food markets on Venn Street and in Balham, and the excellent Moxon’s fishmonger is a three-minute walk. The Clapham Picture House shows both mainstream and independent films and the common itself offers a programme of live entertainment and events, along with basketball courts, tennis courts, batting nets, childrens’ play areas and a bowls club.
Hightrees House is around four-minutes walk from Clapham South tube station (Northern line, with 24-hour weekend service) and within walking distance of both Wandsworth Common and Clapham Junction National Rail and London Overground lines.
Tenure: Share of Freehold
Lease Length: approx. 999 years (from March 2000)
Service Charge: approx. £5,700 per annum (£855 on hot water, heating, and maintenance of heating system; £2,165 service charge; £2,680 sinking fund)
Please note that all areas, measurements and distances given in these particulars are approximate and rounded. The text, photographs and floor plans are for general guidance only. The Modern House has not tested any services, appliances or specific fittings — prospective purchasers are advised to inspect the property themselves. All fixtures, fittings and furniture not specifically itemised within these particulars are deemed removable by the vendor.




History
Hightrees House was erected in 1938 for the Central London Property Trust Ltd and partly occupies the site of an old mansion of the same name. It was a rare London commission for the architect Richard William Herbert Jones (d.1965), better known for his hotels and other Art Deco seaside works at Saltdean and Rottingdean for the Saltdean Estate, in particular the Saltdean Lido (1937–8).
In plan the block comprised a double ‘E’ shape, with the shorter arms turned to face Nightingale Lane, the longer ones at the rear, running alongside Clapham Common. The main decorative elements to the brick façades are the white-painted cement or concrete curved balconies that occupy the centre and ends of the blocks, and which taper as they rise towards the upper storeys.
Inside are 110 flats, arranged off central corridors. These ranged from bedsits to four-room dwellings, the majority being three-room apartments. In tandem with modernity, every sitting-room had an eye-catching central ‘feature’ of electric heater, radio and clock as a substitute for the more traditional fireplace surround. Communal basement facilities included a restaurant, bar and swimming pool, and storage units for deckchairs were provided on the large open flat roof.
Opening so close to the outbreak of war, residents at first did not come in large numbers. As a result, the head lessees, a specially formed subsidiary (High Trees House Ltd), achieved a reduction in ground rent in 1941. After the war, when the block was fully occupied, the landlords took legal action to retrieve lost rent. The resultant court case proved to be a landmark in contract law, determining that the wartime agreement made the landlords’ legal rights unenforceable, and in so doing introduced the modern legal principle of ‘promissory estoppel’.

























