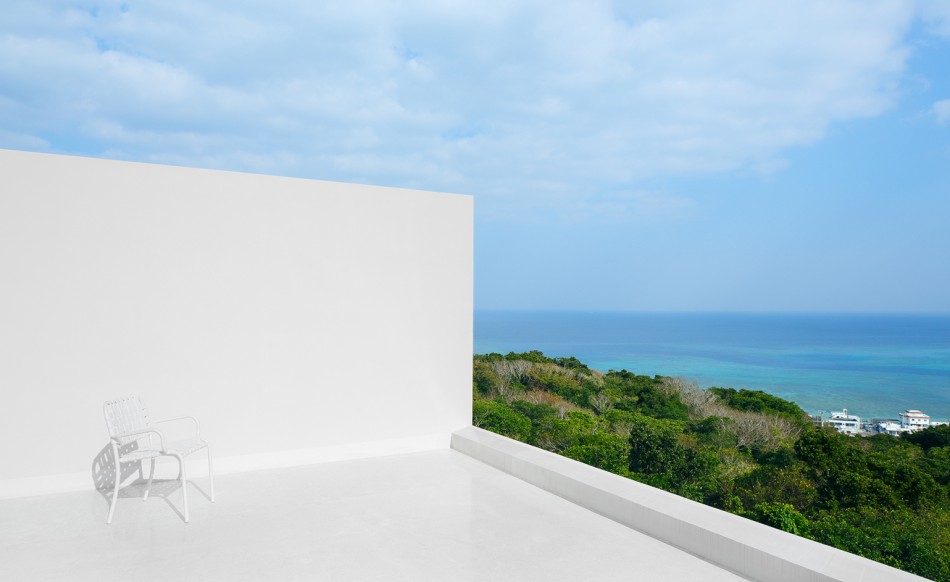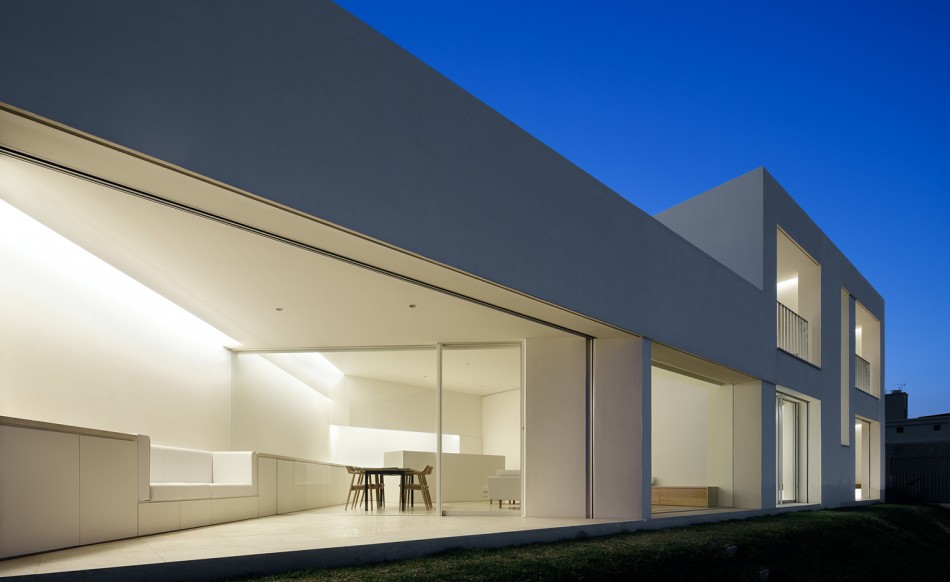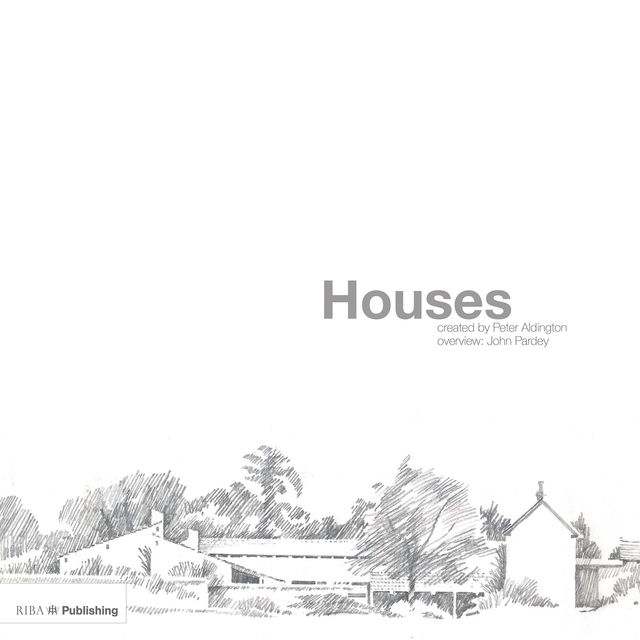House of the Day: John Pawson’s Okinawa House



John Pawson has just completed a holiday home on a cliff-top plot on the island of Okinawa in Japan. His client’s wanted him to create something with vertical and horizontal expansiveness to counteract their box-like main house in Tokyo.
The house comprises of three blocks, each with a different dedicated use – a single-storey living space and garage, and a double-storey block containing bedrooms.
The interior is typical of Pawson’s minimalism. The rooms are painted white, with light wooden funiture and polished stone. Attention is drawn instead to framed views of the sea, seen through the glazed walls.
Selected by our Senior Sales Advisor Georgia Grunfeld.
Photography by Nacasa & Partners inc.






















