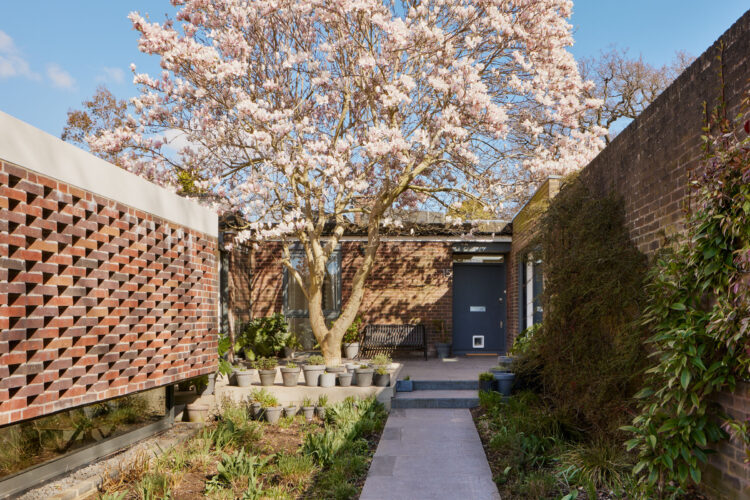How Japanese and Scandinavian design meet at Iain and Sophie Tait’s mid-century home on the Dulwich Estate, south-east London

If it wasn’t for the city skyline seen in the distance when approaching the home of Iain and Sophie Tait, it’s almost hard to believe it has a London address. “The house feels like it could be anywhere: Palm Springs, Tokyo, Stockholm,” says Sophie. She’s right, and that’s thanks to its single-storey structure, contemporary minimalist interiors, and its relationship to the outdoors. But its actual location, on a peaceful street within the Dulwich Estate, is just as pleasing as the far-flung places Sophie cites.
Six years ago, when environmental campaigner Sophie, creative director Iain, their twins and two cats moved into the house, its interiors were a little different. Although well looked after by the previous owner, it wasn’t quite suited to family life. This, combined with the couple’s past living experiences in the likes of Brooklyn and Portland, and the aim to further maximise the space, light and flow of the house, came to define its renovation. As the house comes on the market, Sophie and Iain reflect on the project and tell us about its thoughtful design, which includes discerning storage systems, a hidden bathroom and a flexible studio.
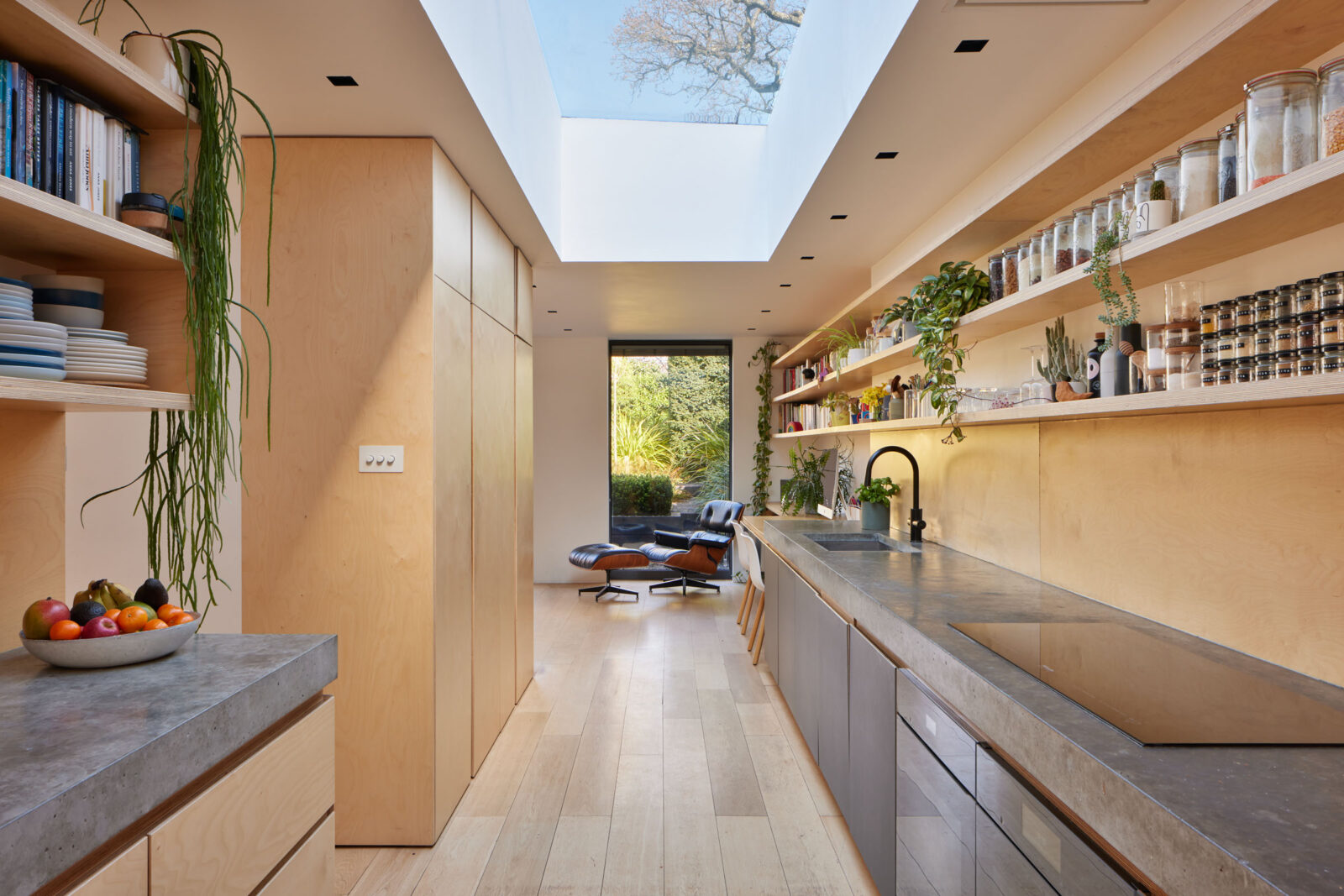


Sophie: “We’ve always liked to live in interesting homes: a modernised Craftsman bungalow in Portland, Oregan; a minimalist Richard Meier-designed apartment and then a classic brownstone house in Brooklyn. When work brought us back to London, we didn’t want to live in a typical Edwardian or Victorian house. We were looking for something different. Then this house came on the market. It was the only place we saw – and as soon as we looked around, we loved it.
“We really love that this house could be anywhere. It doesn’t necessarily feel like you’re in London here – and we find that very appealing. It’s so peaceful. We often think: ‘Hang on, where are we again? Are we actually in the capital?’ We’d been renting in Dulwich Village and we never even knew these houses existed.
Sophie: “The garden, which was landscaped by Declan Buckley, was amazing; I’d never seen one quite like it before. Even in its most barren periods of the year, it’s still a riot of green. However, it was quite formal, so we’ve deliberately allowed it to become wilder and more relaxed. The house was also in really good condition; the interior was clean and stripped back. But the space wasn’t optimised for a family and we wanted to push it to work better for us.”
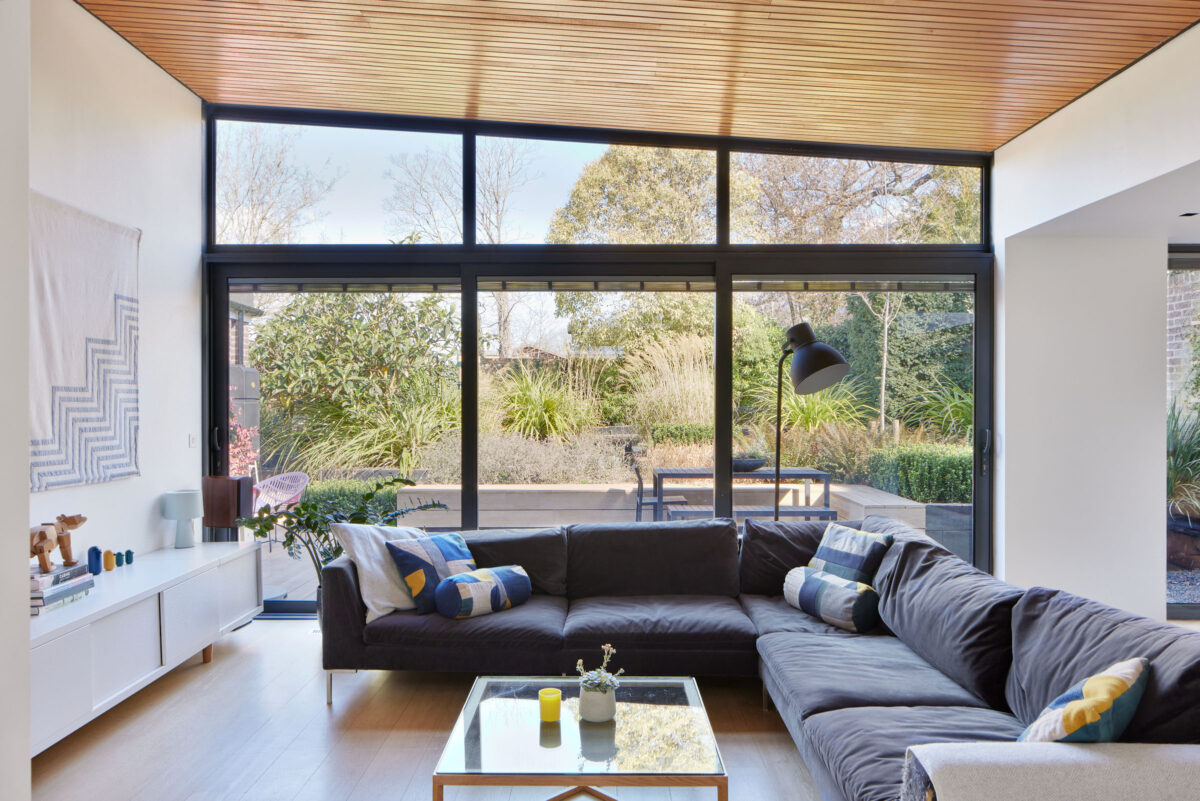
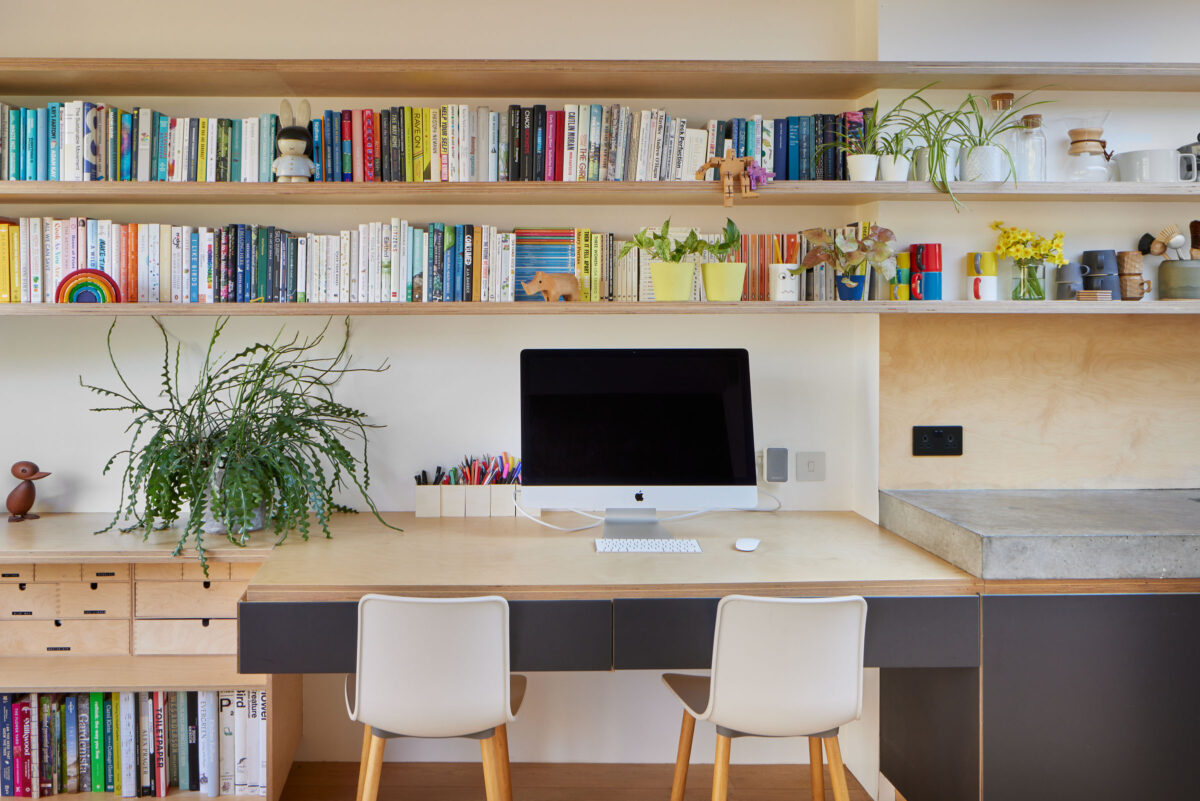

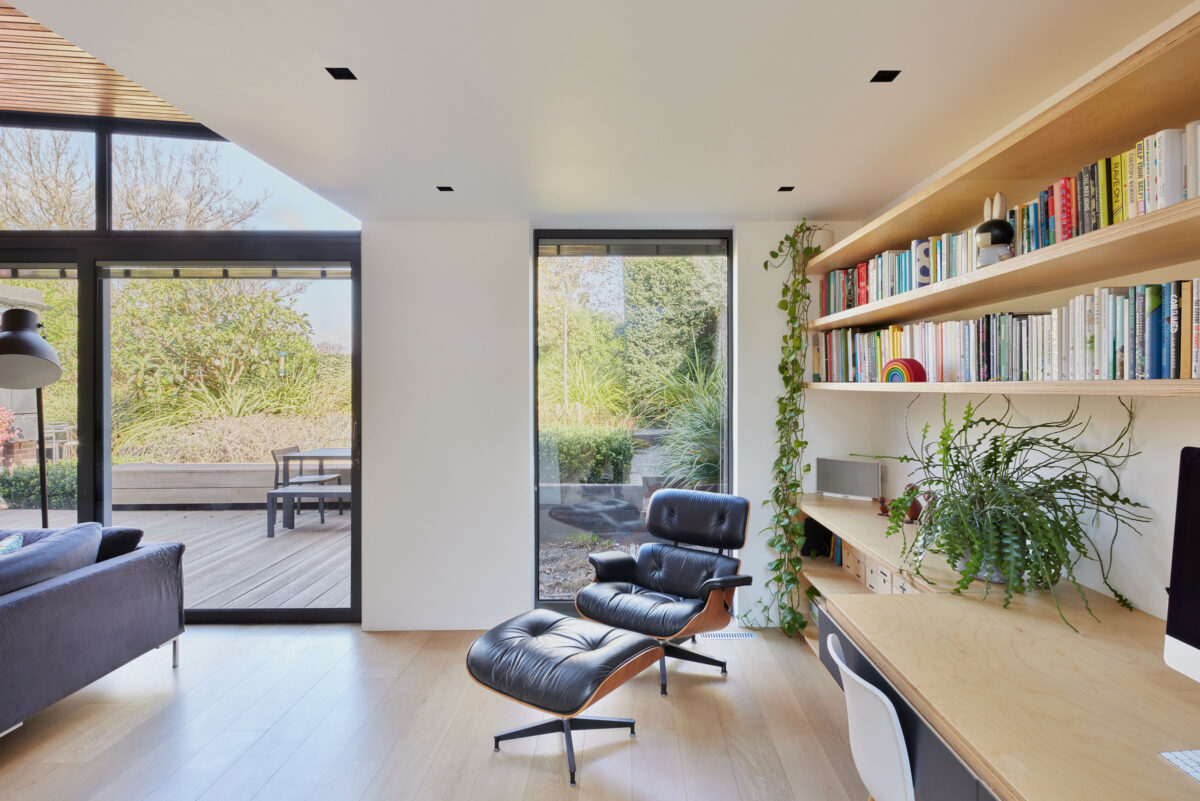
Iain: “These houses aren’t listed but the Dulwich Estate has strict rules in place to preserve the original concept of the development.
“The garage, for instance, had to stay looking like a garage from the outside. The architects, Williams Griffiths, did an incredible job of collaborating with the Dulwich Estate to come up with a plan for its conversion that allowed for a brick screen to retain the form of the exterior but transform the interior into a light-filled flexible space. We use this as everything from a yoga studio to a family cinema.
“We originally planned on doing the garage conversion but ended up doing a gut renovation. Sophie drew the initial idea for the kitchen. We didn’t want it to feel like a typical “kitchen”; we wanted a continuation of the living space where you just so happen to cook an amazing meal. We found the most incongruous appliances we could. Things like the touch oven really help make the “kitchen” disappear.”

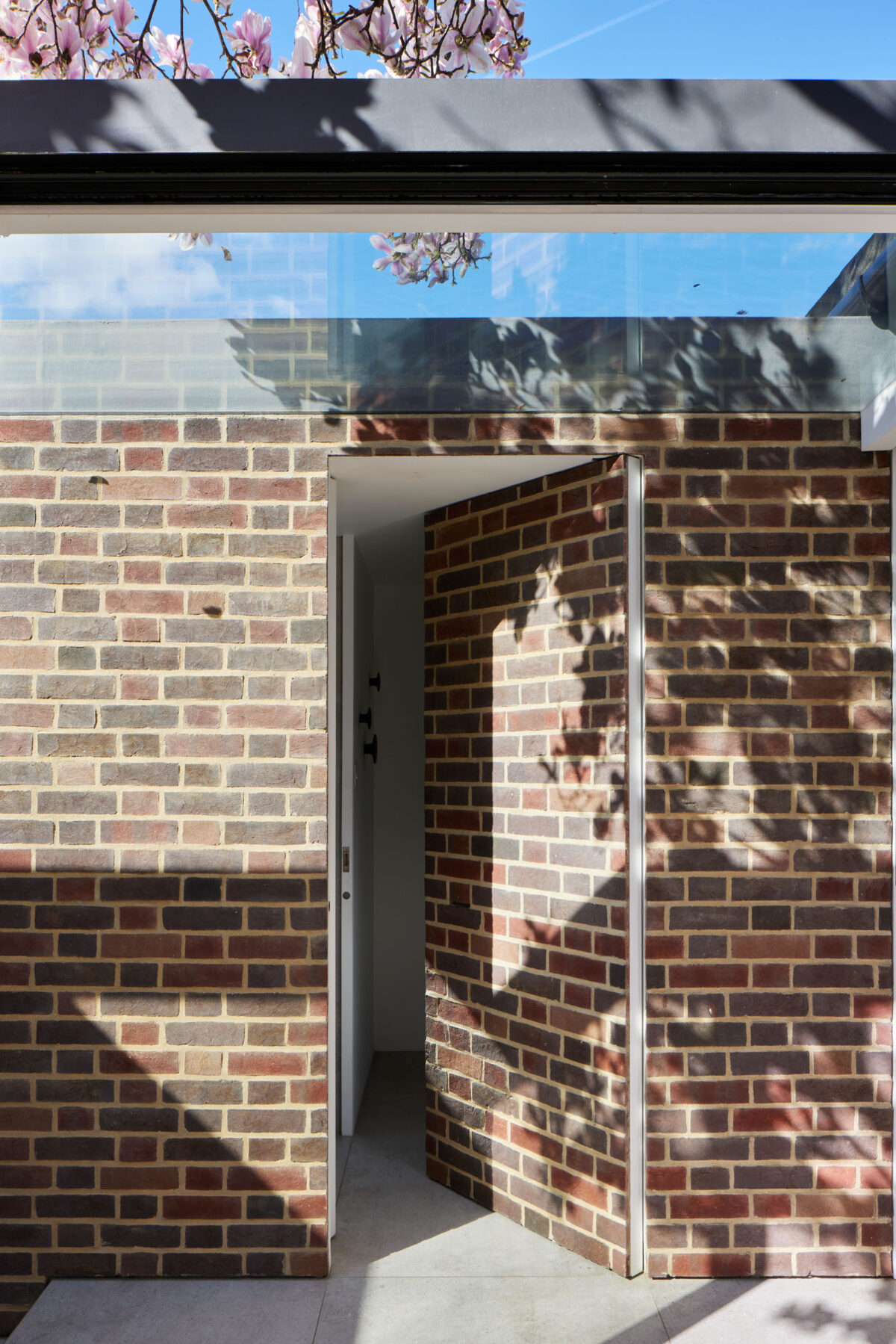

Sophie: “There are a few things around the house that are really useful. I’m a bit embarrassed to say we’ve got too many pairs of trainers and we couldn’t work out where to put them all. I have a book on the organisation of small spaces and I loved a Japanese children’s bedroom that had a lift-up floor with hidden storage underneath, so we incorporated that into our bedroom. That was just one of our random ideas our architects had to deal with! I also love the cleanliness of Scandinavian design.
Iain: “But the thing with Japanese and Scandinavian design is that sometimes it can feel a bit cold. We wanted to create a space that felt relaxed and playful, that could easily deal with the reality of normal family life.”
Sophie: “Most of the furniture here is bespoke, with amazing amounts of storage integrated in the design. Its part of the internal architecture of the house. When we move, we don’t really have much of our own furniture to take with us. In a way, the house is the furniture. All anyone would really need to move in with is a sofa and a bed!”


Iain: “One of my favourite things about the house is the hidden bathroom, concealed behind a brick screen door. Everyone loves a hidden door, don’t they? It’s probably all some kind of Goonies fantasy. When our kids show it to their friends, they love it – but probably not as much as I do.
“We’ve learned little lessons about interiors and what defines our taste in all the places we’ve lived. In Portland, we blended a traditional exterior with a modern interior; in New York, we discovered our love of natural light and huge windows, and the need for good storage. Here, we’ve learned the importance of open-plan living.
Sophie: “This was the ultimate lockdown house, with spaces we could be together but plenty to escape to. The back garden and front courtyard were amazing. Whatever time of day it is, there’s somewhere sunny and somewhere shady. We love sitting at the front – it reminds us of being in Portland and being on the stoop. We also have a lovely little private pocket of outdoor space outside our bedroom.
“But the new house is something completely different again – and that feels really exciting to us now. Stairs will be a real novelty!”
