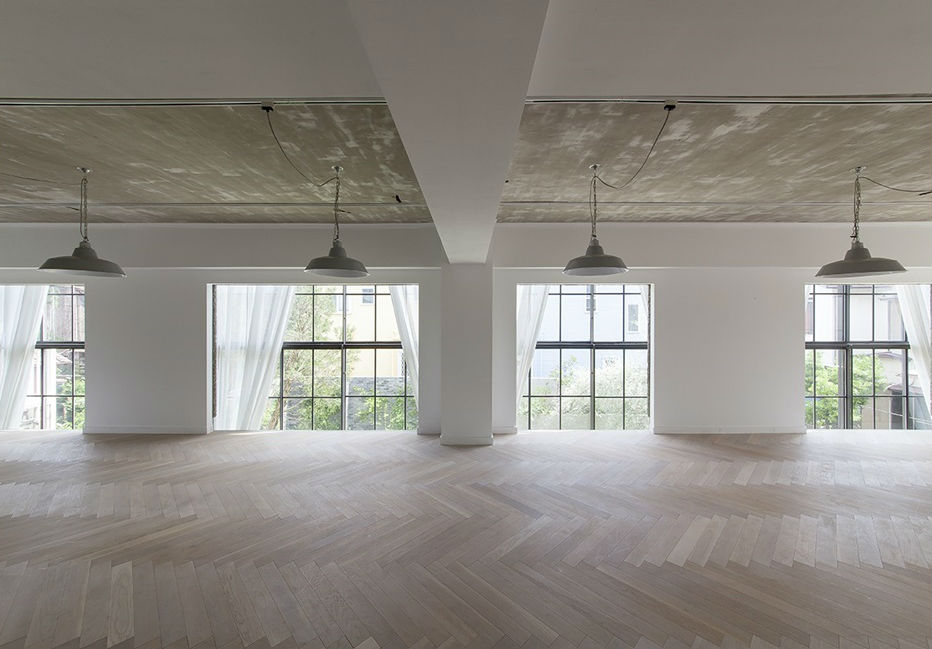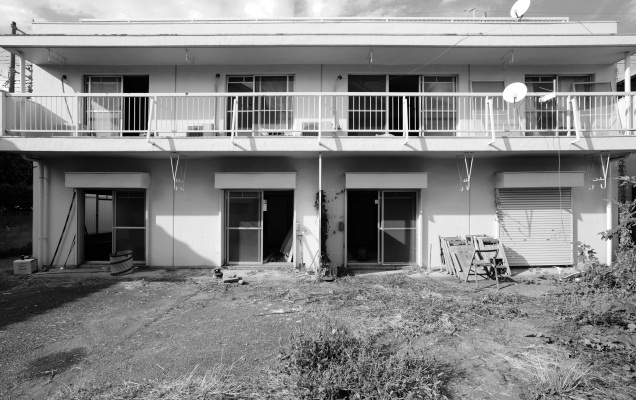House of the Day: Selections from the Venice Biennale - Boundary Window by Shingo Masuda + Katsuhisa Otsubo Architects




Japanese architects Shingo Masuda and Katuhisa Otsubo completed this conversion project in 2014 – transforming a two-storey house (see before image below) in the suburbs of Tokyo, into a spectacular photographic studio.
A large glass curtain covers, and extends beyond, the building’s facade. These windows are intentionally misaligned to the floors of the building – when the lower section of the window is opened, not only does the first floor window open, but so too does the lower portion of the second-floor window. This design initiates a new relationship between structure and window.
Photography: Shingo Masuda + Katsuhisa Otsubo Architects
This week’s Houses of the Day were discovered by our Founding Director Albert Hill and Client Advisor Charlie Russell at the Venice Architecture Biennale 2016.






















