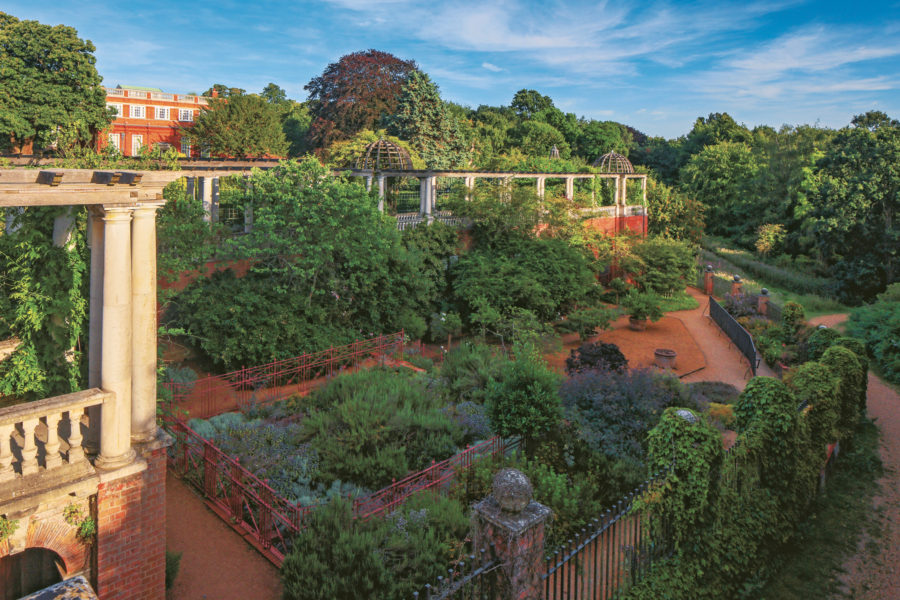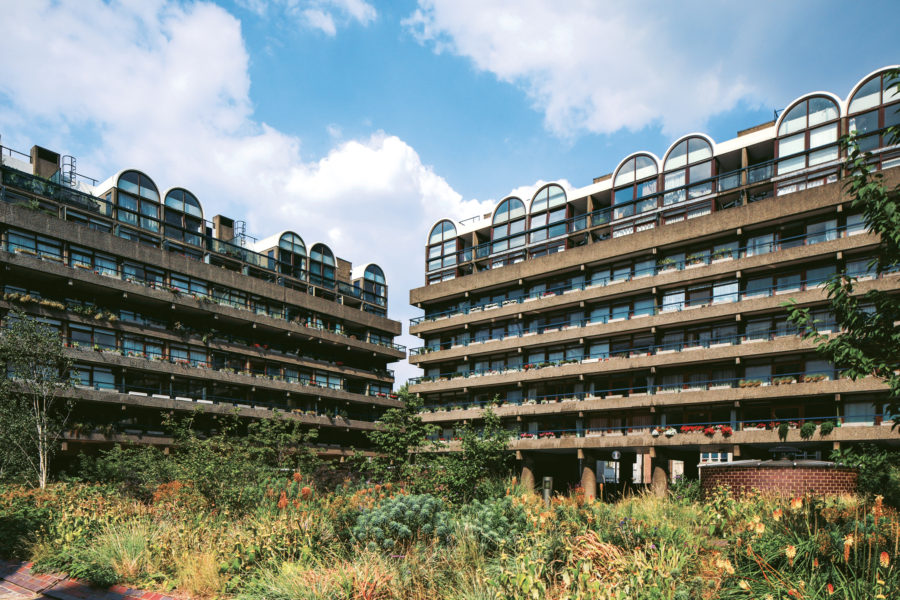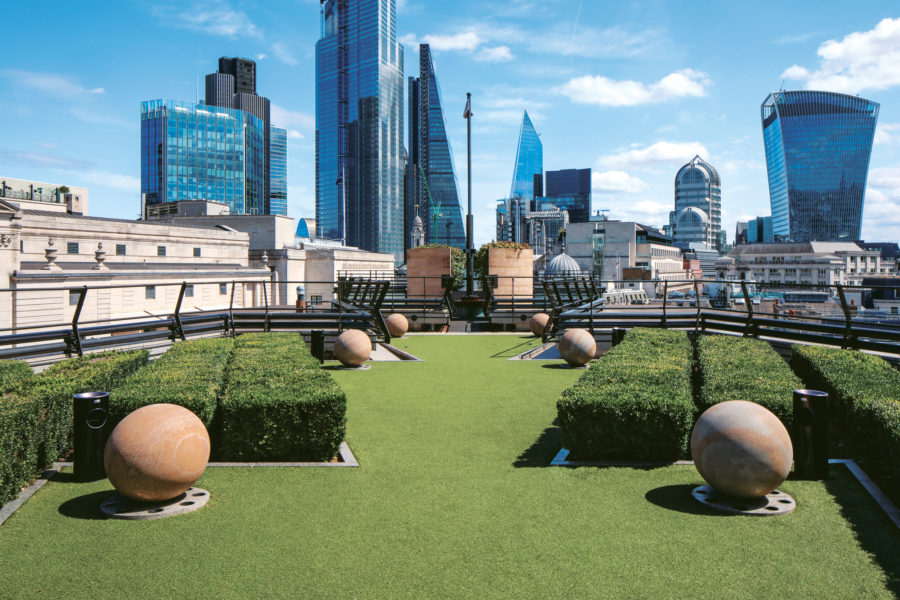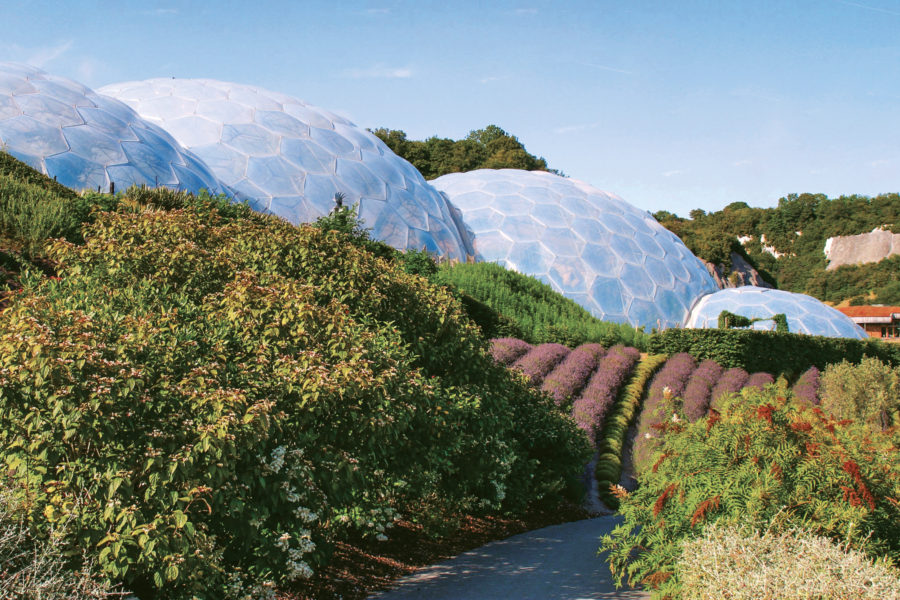Photo Essay: the story of 20th-century gardens and landscapes
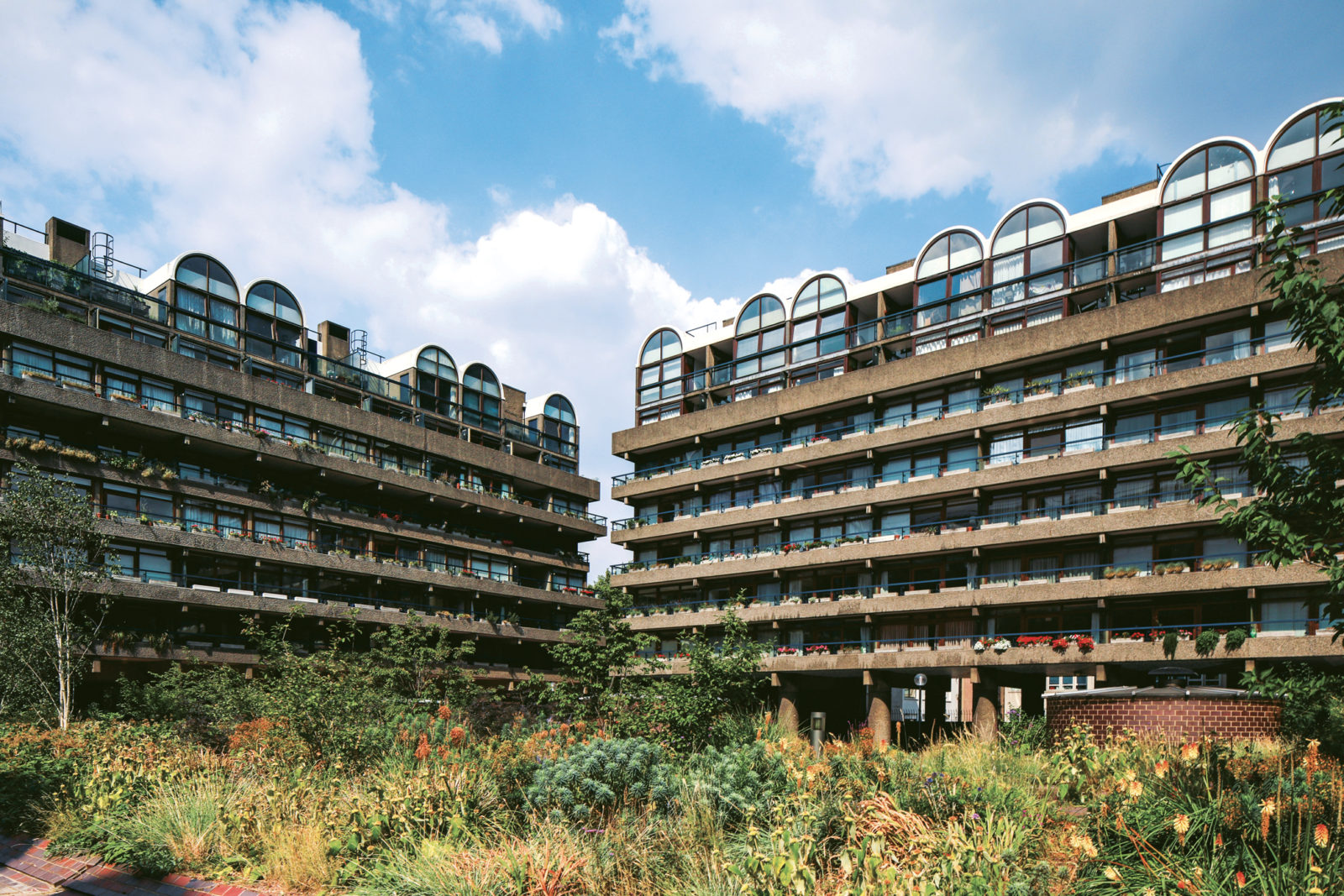
‘While a building is usually deemed complete when the builders leave site, gardens are planned to grow and develop; the intended final effect may only be achieved many years later, when plants and trees have had time to mature,’ reads the foreword to The Twentieth Century Society’s recently-published book, 100 20th-Century Gardens and Landscapes (Pavilion Books). So now, in 2020, when it’s fair to say all gardens planted in the last century have had a far while to take root, what’s their story, both of their design and creation, and their ongoing use and preservation? Here, we look at six case studies to find out.
The Hill (Inverforth House), Hampstead, London, by Thomas H. Mawson & Sons, 1992
Mawson was tasked with a demanding brief and a difficult site by his client, the industrialist William Lever, 1st Viscount Leverhulme. In a little over three acres on steeply sloping ground, Mawson had to conceive a way of hiding the garden from people on Hampstead Heath, while keeping the sweeping outward views open. Using soil excavated from digging the Northern Underground line and building high retaining walls, Mawson designed a formal garden of terraces, lily pond and lawns around the house, and an elevated pergola walk. The garden is now owned by the City of London and is open to the public.
Trawsfynydd Power Station, Trawsfynydd, Gwynedd, by Sir Basil Spence and Dame Sylvia Crowe, 1959-65
How to accommodate a power station in a National Park? Sylvia Crowe aimed to achieve ‘scale domination’ within an open landscape, incorporating an expansive body of water – created in the 1920s to supply water for a hydro-electric power station – and carefully selected tree planting. The collaboration between Crowe and Spence has been likened to that of 18th-century landscape designers with Georgian architects. They intended the main buildings to be seen in the same spirit as a medieval castle. Trawsfynydd was decommissioned in 2009 but is still more sublime as a ruin.
St Catherine’s College, Oxford, Oxfordshire, by Arne Jacobsen, 1962
Here is a truly holistic design, the buildings, grounds and gardens being conceived as one interactive whole. Every detail, including the furniture and cutlery inside, and the individual plants and sculpture outside, was part of architect Arne Jacobsen’s total vision for the college. The view on approach is of linear lawns, borders and lily-filled moats that reflect the glass and concrete buildings. The enclosed quadrangles between the college blocks feature shrubs and lawns divided by green walls of clipped yew. The entire effect is one of a considered juxtaposition between built form and nature.
Barbican Estate, City of London, by Chamberlin, Powell & Bon, 1962–80
The Barbican is a strongly integrated vision of architecture and a structured landscape of private and public space. This major project of post-war reconstruction disregarded the historic street pattern and radically redefined ‘ground’, creating a podium level paved with earthy coloured brick tiles. The canal responds to the rail infrastructure below ground, and is now planted with aquatics to create a central oasis. Significant vistas across the estate are an integral aspect of the designed landscape, reading as a series of huge interlocking spatial ‘reservoirs’ that celebrate living in the city.
No. 1 Poultry, City of London, Lady Arabella Lennox-Boyd, 1996
Arabella Lennox-Boyd saw her roof garden at James Stirling and Michael Wilford & Partners’ No. 1 Poultry as ‘an example of how these kinds of gestures can radically change the face of our cities’. The design has three elements: the first a terrace at the ‘prow’, clipped box hedges and six sandstone spheres – low-key so as not to distract from the views. There are also two restaurant terraces with perimeter planting; and a circular walled garden centred on the polychromatic atrium above Bucklersbury Passage. If the building recalls an Egyptian temple, the walled garden encircled by a chunky pergola hung with vines evokes ancient Crete.
The Eden Project, Bodelva, St Austell, Cornwall, by Dominic Cole (Land Use Consultants), 1998
After restoring the Lost Gardens of Heligan, Eden Project founder Tim Smit commissioned Grimshaw Architects to create a home for a variety of non-native plant species in a disused china clay pit. Landscaping and plants, rather than concrete, were used to stabilise the sides of the pit, so that the descent into Eden reveals the genius of a project in which the natural world has been re-inserted into a former quarry. At the heart of the landscape are the two large biomes housing Mediterranean and rainforest ecosystems. Significantly it is the horticultural landscape that encloses and guides the visitor to their unexpected destination.
All photographs by John East, courtesy of Pavilion Books
100 20th-Century Gardens and Landscapes by The Twentieth Century Society, published by Pavilion Books (pavilionbooks.com)


