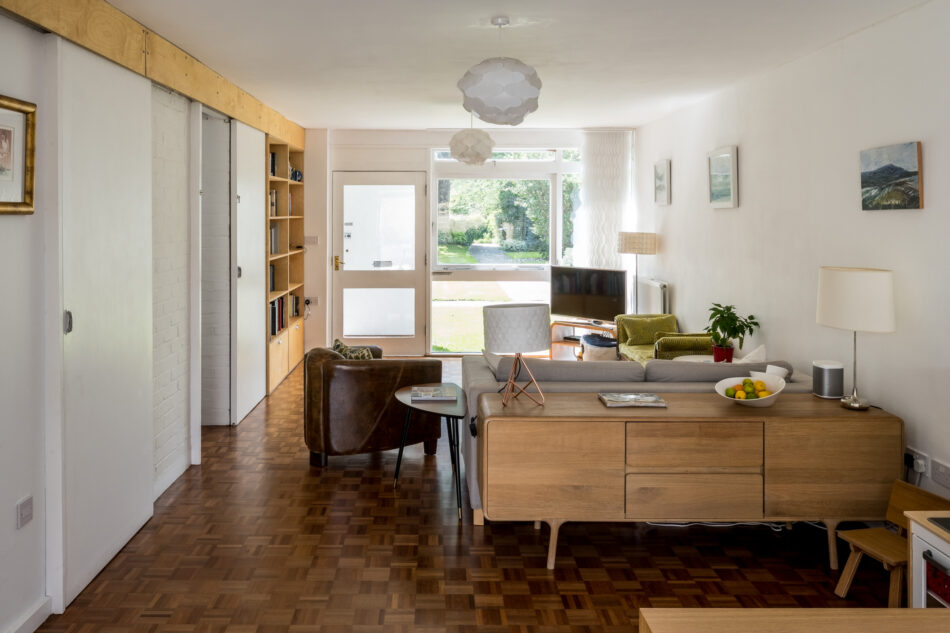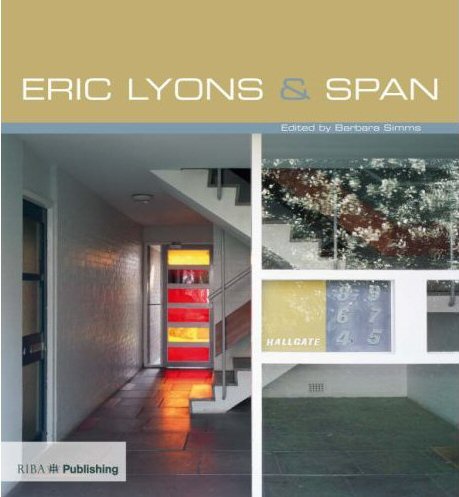



























The Plantation II
London SE3
Architect: Eric Lyons
Register for similar homesInspire me“An outstanding Span house positioned in the sought-after Cator Estate, replete with original architectural details”
This wonderful four-bedroom Span house lies within the Cator Estate in Blackheath. The house has been subject to an extensive renovation in recent years, including a considerable remodelling of the kitchen, dining room and downstairs bathroom by architectural firm Simpson & Brown. There is a sunny private garden at the rear, as well as beautifully manicured communal gardens that surround the estate. This house is one of only four homes on the estate that has an extension and is therefore considerably larger than the surrounding homes.
The Architect
Architect Eric Lyons collaborated closely with Span Developments in the 1950s and ’60s to bring the concept of international modernism to the masses. Lyons began his career working under Bauhaus founder Walter Gropius; he then went on to fuse the fundamental concepts of Gropius and Le Corbusier with the British vernacular to create efficient, bright, practical homes with the aim of forming strong communities within them. As such, although Span Housing is plentiful in the area, it comes to the market infrequently. For more information on Span, please see the History section below.
The Building
The Plantation is considered one of the most attractive of Span’s 1960s development. The estate is composed of 34 Type T7 and T8 houses, spread among superb landscaped gardens and set back from the no-through-access road. As with all of Lyons’s Span developments, the houses on The Plantation have been designed to maximise the qualities of light and space and to enhance the relationship between the buildings and the surrounding landscape. Lyons took care to design and build houses around the existing mature trees (supplemented with new planting), creating communal areas that encourage residents to mix.
The Tour
The ground floor entrance opens to a separate lobby. Next to the entrance is a bedroom with plenty of shelving space, which is currently used as a study. There is also a recently modernised shower room with plywood accents and white subway tiles.
The lobby leads in turn to a beautifully bright and spacious open-plan living/dining area. Original five finger parquet runs underfoot throughout this floor, with reclaimed five finger parquet in the dining room; this is complemented by bespoke plywood storage interventions that are wonderfully in keeping with the home’s mid-century aesthetic. The living spaces flow seamlessly into a sleek contemporary kitchen with clean lines and minimalist white cabinetry. A wall of glazing at the back of the plan, typical of Span design, looks out over a sunny, southwest-facing patio.
Three double bedrooms and a good-sized family bathroom can be found upstairs, all of which look out over the beautiful gardens of the estate beyond. The house is immaculate throughout and flooded with natural light.
Outdoor Space
A secluded private garden with a built-in seating area and beautifully planted borders is positioned at the rear of the plan. From the garden, there is access to a separate garage that has electricity and plumbing capabilities. There is also a lovely front lawn.
The house has access to the immaculately kept communal gardens that surround The Plantation. There is also a children’s play area for the exclusive use of residents.
The Area
Blackheath Village is only a 15-minute walk from The Plantation and is renowned for its community spirit, the plethora of thriving independent shops and eateries and its much-loved weekly farmers’ market. The house is a short walk to Brooklands Primary School, one of the best primary schools in the Borough of Greenwich and OFSTED-rated “outstanding”. There are several other excellent schools in the area, including John Ball Primary School, Blackheath High School GDST, Blackheath Prep, Heath House and Pointers.
Blackheath mainline railway station is approximately a 15-minute walk away and is one stop from the Docklands Light Railway, for easy access to both the Docklands and the City. Trains from Blackheath take approximately 10 minutes to London Bridge, approximately 25 minutes to Victoria, approximately 22 minutes to Charing Cross and approximately 20 minutes to Cannon Street.
Tenure: Freehold
Please note that all areas, measurements and distances given in these particulars are approximate and rounded. The text, photographs and floor plans are for general guidance only. The Modern House has not tested any services, appliances or specific fittings — prospective purchasers are advised to inspect the property themselves. All fixtures, fittings and furniture not specifically itemised within these particulars are deemed removable by the vendor.




History
The development company Span built 30 housing estates across the UK between 1948 and 1984. In his book The Spirit of Span Housing, James Strike summarises: “Span housing was the inspiration of two young men, who, during the 1930s, met as architectural students at the Regent Street Polytechnic. Eric Lyons and Geoffrey Townsend both had a keen interest in modern architecture… They believed that there was a market for well-designed houses in carefully designed landscapes for the sort of people who recognised good design when they saw it – and they were right.”
In 2006, Span housing was the subject of an exhibition at the RIBA, and the accompanying book, entitled Eric Lyons & Span (ed. Barbara Simms), gives a comprehensive survey of its history. “The work of the architect Eric Lyons,” it states, “is as well-loved now as it was vibrantly successful when first constructed. Built almost entirely for Span Developments, its mission was to provide an affordable environment ‘that gave people a lift’.”
The Cator Estate is made up of 282 acres of private roads and features architectural jewels from across the ages; from classical villas built at its inception in the late Georgian period, to the modernism of Lyons’s Span Housing. Graham Morrison of Allies & Morrison Architects, who bought a Span House in the early 1980s, describes the joy of living on the Cator Estate: “I find it hard to imagine a more pleasant and safe place, so close to the city, in which to bring up young children. A shared garden made the making of friends easy and a sensible management structure helped to ensure the maintenance of not only the buildings and gardens but also the aims of the community.”
























