




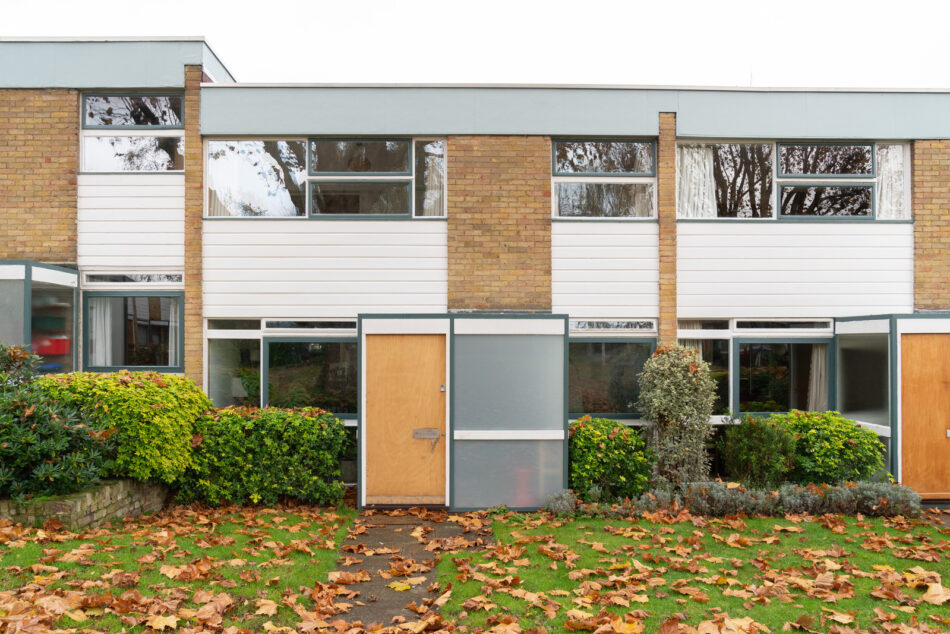



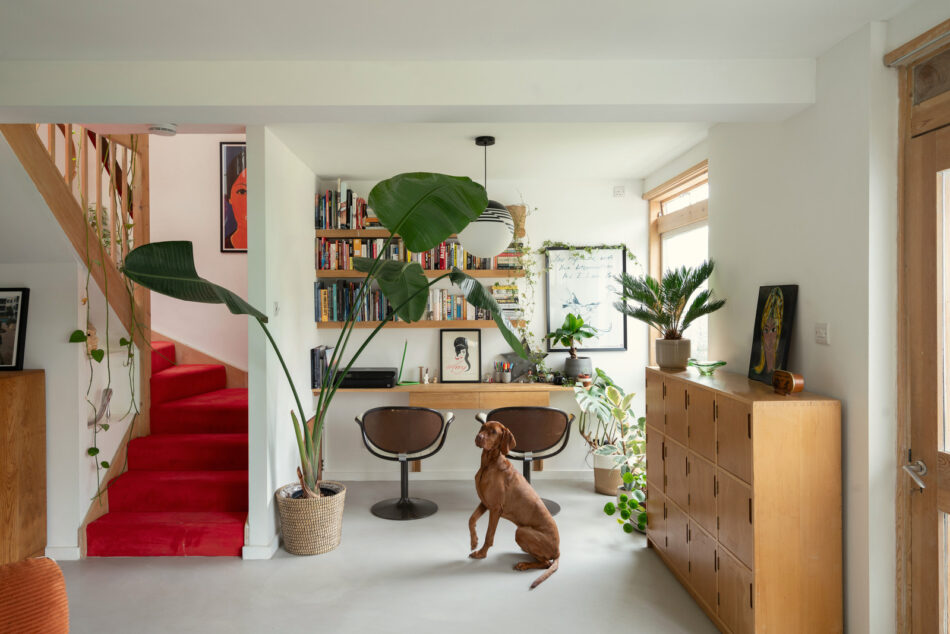
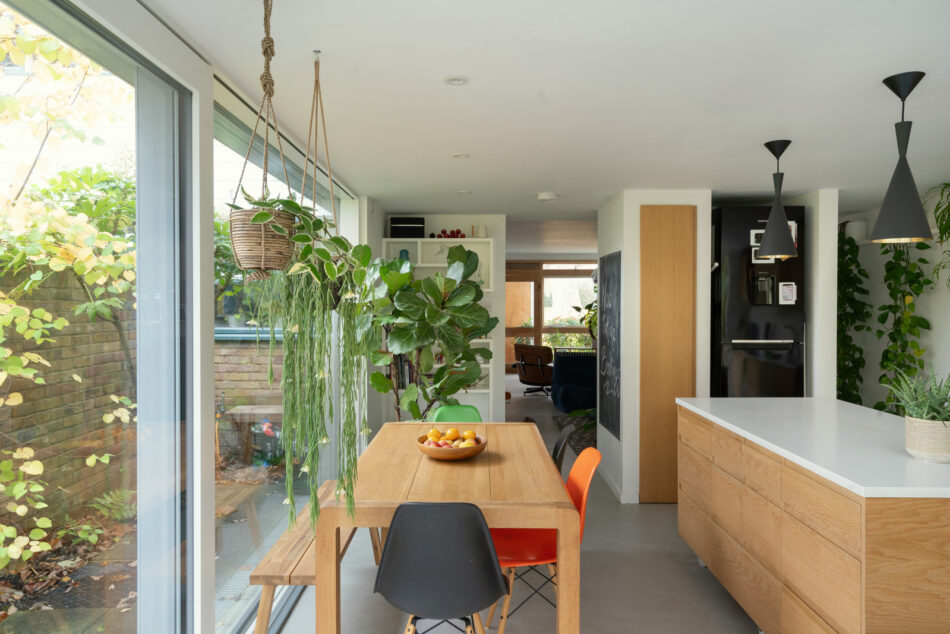
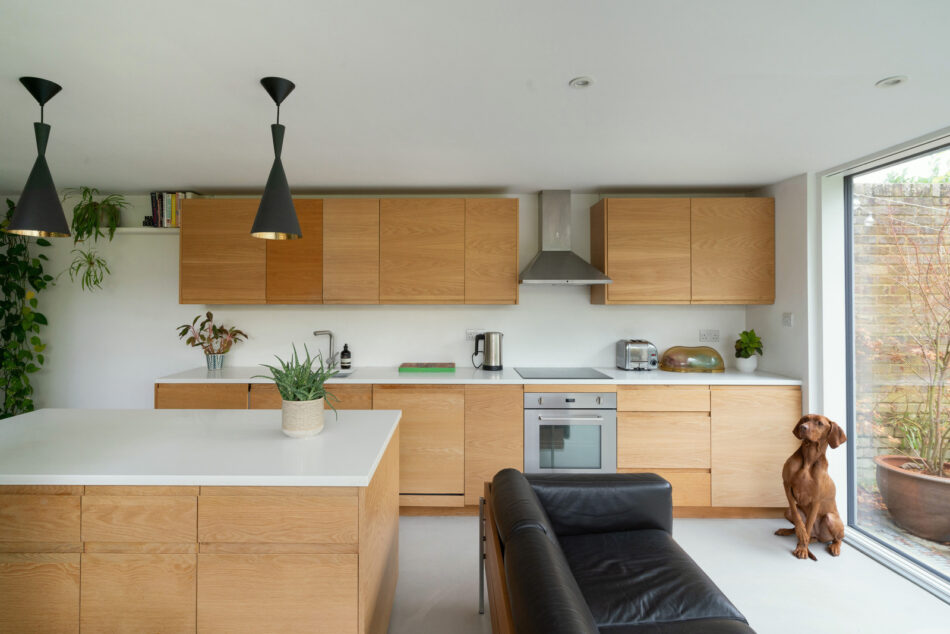











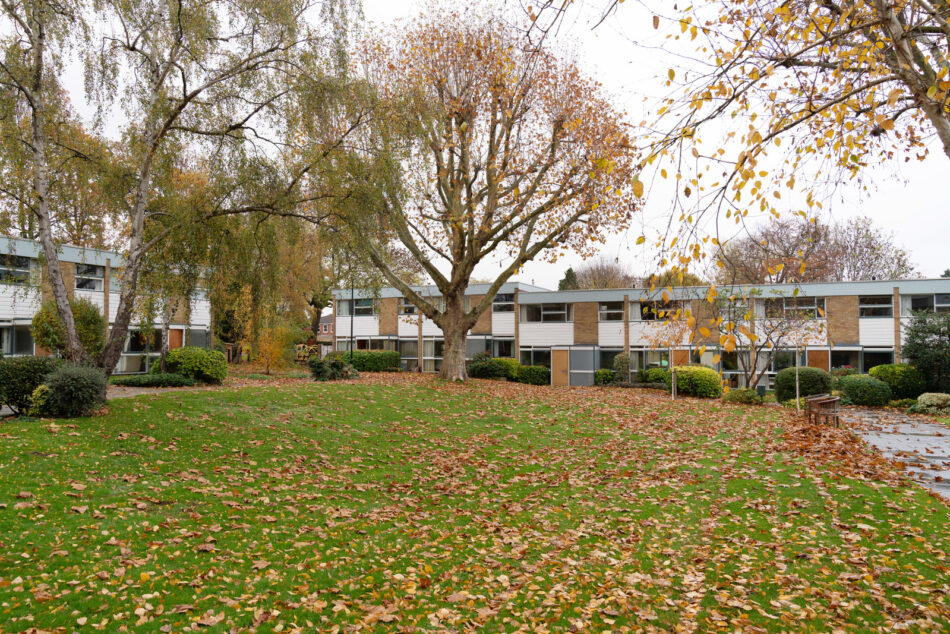
Fieldend V
London TW1
Architect: Eric Lyons
Request viewingRegister for similar homes“An impeccable contemporary renovation in the most renowned Span estate”
Fieldend in Strawberry Hill, Twickenham, is often considered to be one of the most appealing of Eric Lyons’ Span estates. Built in 1961, this bright, Type 8 three-bedroom house has been extended to introduce a glazed rear section that draws light into the plan. The careful renovation has preserved the original features while introducing contemporary touches. Bedrooms overlook the verdant landscaping for which the estate is so renowned. The private rear garden flows seamlessly from the inside spaces, engendering the quiet sense of retreat from the city that is so loved by Fieldend’s residents. This house also has a garage.
We’ve written about life in this house in more depth.
The Architect
Span is perhaps the most celebrated of all 20th-century residential developers, with many of their buildings throughout the south of England now listed. Founded by architect-turned-developer Geoff Townsend and Eric Lyons (thoroughly schooled in the modern movement having worked for Bauhaus designer Walter Gropius from 1936-37), their designs sought to bring the tenets of modernism – light, openness, a sense of order – to suburban areas on a domestic scale. The company built 30 housing estates between 1948 and 1984. For more information on Span, see the History section below.
The Tour
This house retains its instantly recognisable Eric Lyons porch, and the façade is replete with floor-to-ceiling windows. Any new additions have been carefully conceived to chime with the architect’s focus on natural light and simple design. There is underfloor heating throughout the ground floor.
The ground-floor living room has been entirely opened up to create a wonderfully flowing space. A polished concrete pillar provides a contemporary focal point, while poured resin floors create smart passage underfoot. The kitchen at the rear has been impeccably executed in a palette of quartz worktops and oak veneer cabinetry; the island has been put on wheels to ensure the layout is flexible. The space is characterised by a corner of full-height glazing that fosters a wonderful sense of connection to the outdoors. A dining area is currently positioned in front of these generous windows.
Red carpeted stairs bring a pop of colour to the scheme and ascend to the first floor, where there are three well-sized bedrooms and a family bathroom. The main bedroom has substantial storage in the form of a large, built-in wardrobe with sliding doors. The room has beautiful views over a mature London plane tree and the landscaped gardens of Fieldend. The bathroom has been designed so it works as a wet room, with a generous walk-in shower and smart, black-tiled floors.
Outdoor Space
The rear garden has been immaculately relandscaped by the current owner, planted with everything from wild grasses to maple and banana trees. The space is wonderfully secluded, with planting dividing up different sections and creating privacy.
Fieldend’s landscaping is now Grade II-listed in recognition of its distinctive vision. The estate is largely pedestrianised and the 51 houses that comprise it share access to beautifully maintained communal gardens.
The Area
Fieldend Estate can be found in Strawberry Hill, a popular residential area in the London Borough of Richmond upon Thames. Teddington and Twickenham high streets are both one mile away. Teddington was voted the best place to live in London by The Times in 2021 and has an excellent selection of restaurants, cafés and shops, and a recently launched farmers’ market. Twickenham has a range of shops and pubs including a Waitrose and a farmers’ market on Saturdays.
The larger shopping areas of Kingston and Richmond are within easy reach. Fieldend is a 10-minute walk from the River Thames at Teddington Lock with access to the towpath and walking/cycling routes in both directions. Bushy Royal Park is also close by, next to Hampton Court Palace. Richmond Park is a few miles away.
There are good transport links in the area. Strawberry Hill Station is a 10-minute walk and offers services to London Waterloo with journey times of around 30 minutes. There are regular buses into Richmond (where the Underground also runs District Line services) and Kingston. It is a short drive to the M3, with good access to the M25 and M4.
Tenure: Freehold
Service Charge: approx. £1,800 per annum
Council Tax Band: E
Please note that all areas, measurements and distances given in these particulars are approximate and rounded. The text, photographs and floor plans are for general guidance only. The Modern House has not tested any services, appliances or specific fittings — prospective purchasers are advised to inspect the property themselves. All fixtures, fittings and furniture not specifically itemised within these particulars are deemed removable by the vendor.




History
The development company Span built 30 housing estates across the UK between 1948 and 1984. In his book The Spirit of Span Housing, James Strike says: “Span housing was the inspiration of two young men, who, during the 1930s, met as architectural students at the Regent Street Polytechnic. Eric Lyons and Geoffrey Townsend both had a keen interest in modern architecture… They believed that there was a market for well-designed houses in carefully designed landscapes for the sort of people who recognised good design when they saw it – and they were right.”
In 2006, Span housing was the subject of an exhibition at the RIBA, and the accompanying book, Eric Lyons & Span (ed. Barbara Simms), gives a comprehensive survey of its history. “The work of the architect Eric Lyons,” it states, “is as well-loved now as it was vibrantly successful when first constructed. Built almost entirely for Span Developments, its mission was to provide an affordable environment ‘that gave people a lift’.”





