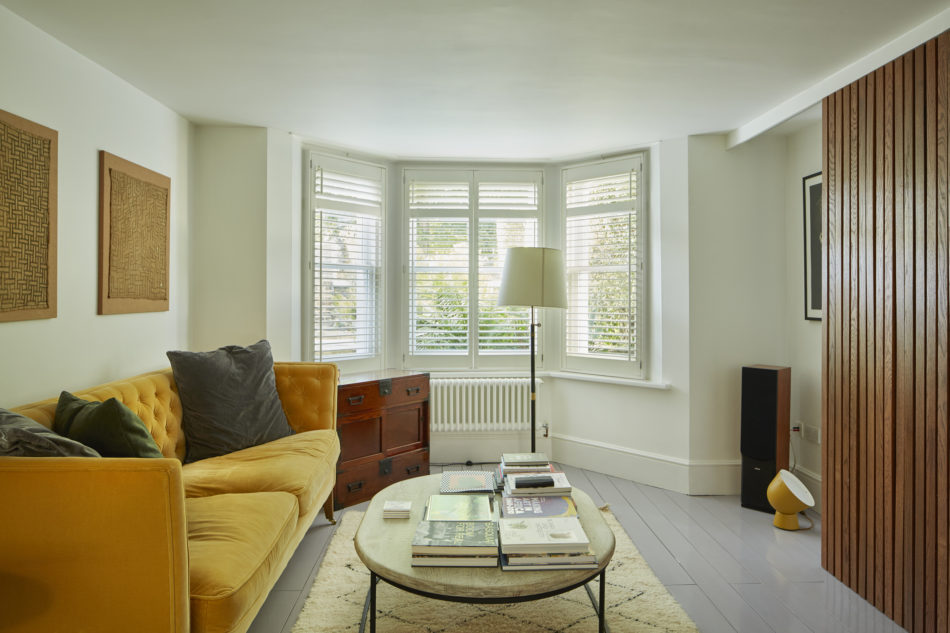
































Geoffrey Road
London SE4
Architect: Southstudio
Register for similar homesInspire me‘A wall of glazing above a long window seat is perhaps the most dramatic intervention, framing the stunning garden and completely blurring the distinction between inside and out’
This excellent four-bedroom house, with enchanting private garden, is brilliantly situated close to the centre of Brockley. It measures approximately 2,200 sq ft over four floors and has been the subject of a light-enhancing renovation, completed to a design by Southstudio architects.
The house is set far back from a residential street, behind a gated front-courtyard garden richly planted with mature ferns and bordered by a hedge on one side. Typically of this grand style of Victorian house, entry can be to the lower-ground floor or through the main entrance at raised-ground level.
The front door opens to a wide corridor with soaring ceilings, flooded with light from a sash window above the staircase. Original bare-wood floors extend across the level, into an expansive front room, currently used as a home office, with enormous bay windows and an original cast-iron fireplace with honed-marble surround.
At the rear, is a bedroom, also with an original fireplace, and a large sash window looking out over the extended portion of the house and into the garden. The staircase descends a half level to a bathroom with painted-timber cladding on the walls, painted-wood floors and a strip window to the foliage beyond.
There are two bedrooms on the first floor both also with stripped-wood flooring. The smaller of the two, set behind an elegant arched window, is currently used as a study. The other is the master bedroom; a light space with a large window to the gardens and a lovely detail that makes the stairs to the second floor a sculptural feature. Linked to the master is a substantial en-suite and dressing area with bespoke plywood cabinetry and a walk-in shower.
What was previously attic space is now a bedroom. It was reinforced with steel beams and re-insulated to increase energy efficiency. Light pours in from windows front and back and through re-purposed glazed doors to the shower room. In the course of the renovation, all electrics and plumbing were replaced, and windows re-hung and insulated throughout.
The focus of much of the renovation is evident in the lower-ground floor. Described by the architects as at one time ‘a dark series of spaces’, this is now a flowing, open combination of kitchen, living and dining room, united by immaculate painted-wood floors and glazing at both aspects.
At the front of the house within the lower bay window is the living space. Bespoke slatted screens adorn the wall, sliding apart to reveal the television and audio equipment. Beyond the dining area and into the extended part of the house, is the kitchen. It has granite worktops, exposed brick walls and an electric roof light overhead. To the right there is a utility room and guest WC.
A wall of glazing above a long window seat is perhaps the most dramatic intervention, framing the stunning garden and completely blurring the distinction between inside and out. In an inspired move, the door to the outside has been cleverly placed to one side, allowing the glazing and seating an uninterrupted vantage point to be enjoyed throughout the seasons.
The garden extends around 30 metres and was designed by Nicola Kelly Garden Design. It uses a wonderfully wild and varied collection of plants and trees, some of which were existing, to create an ever-changing environment with cross-seasonal interests. Beyond a seating area and obscured behind fig trees and twisted hazels, there are raised growing beds and intimate spaces for reading and relaxing. At the far end is a substantial outhouse/shed used for storage.
Geoffrey Road occupies an excellent position just a few minutes’ walk north of Brockley Station.
Brockley itself is an ever-increasingly popular area thanks to its selection of pubs, eateries, cafes and bars, and its quick access to several green spaces; the elevated open expanse of Hilly Fields and the charming park at Telegraph Hill are both just minutes’ walk away.
Goldsmiths University is a short walk away, no doubt contributing to the area’s wonderfully mixed demographic of creatives and professionals. It has a Curzon cinema and recently opened doors to its new gallery, designed by Turner-prize winning architects Assemble.
Nearby Brockley Market runs every Saturday and features a wide range of organic traders (butchers, grocers, fishmongers), food trucks and plants sellers.
Brockley Station is on the London Overground for services to Canada Water (Jubilee Line) and Shoreditch, and Whitechapel for connection to Crossrail upon its completion. Brockley station runs direct services to London Bridge in around ten minutes via Southern Rail.
Crofton Park is also nearby for Thameslink services to Elephant & Castle, Blackfriars, Farringdon and Kings Cross St Pancras.
Please note that all areas, measurements and distances given in these particulars are approximate and rounded. The text, photographs and floor plans are for general guidance only. The Modern House has not tested any services, appliances or specific fittings — prospective purchasers are advised to inspect the property themselves. All fixtures, fittings and furniture not specifically itemised within these particulars are deemed removable by the vendor.



























