




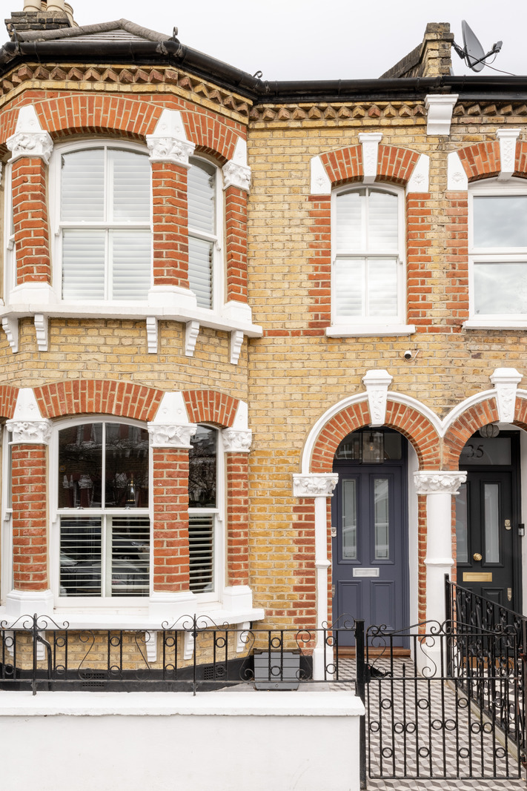


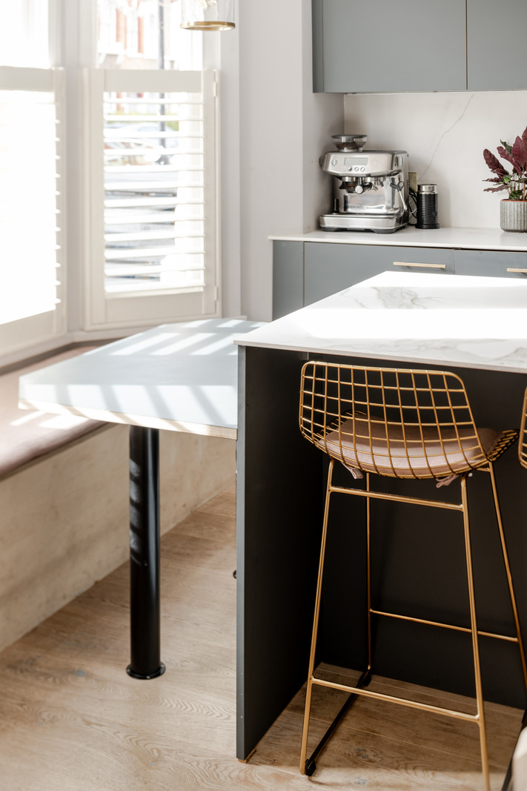

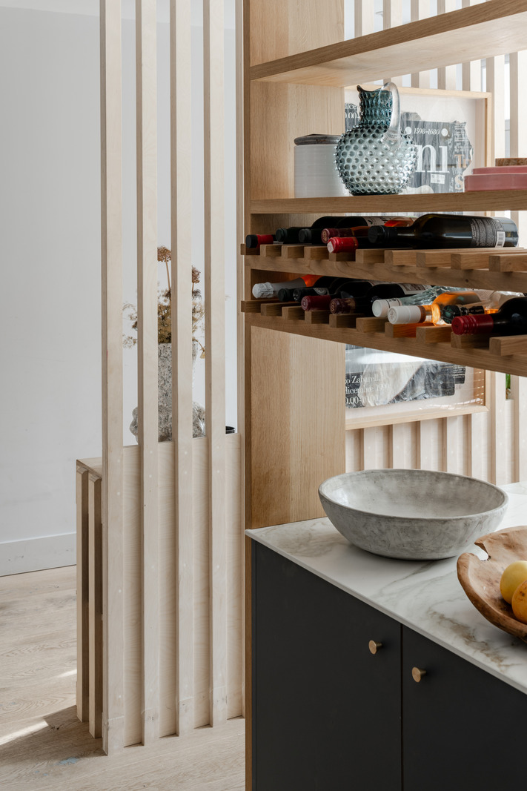


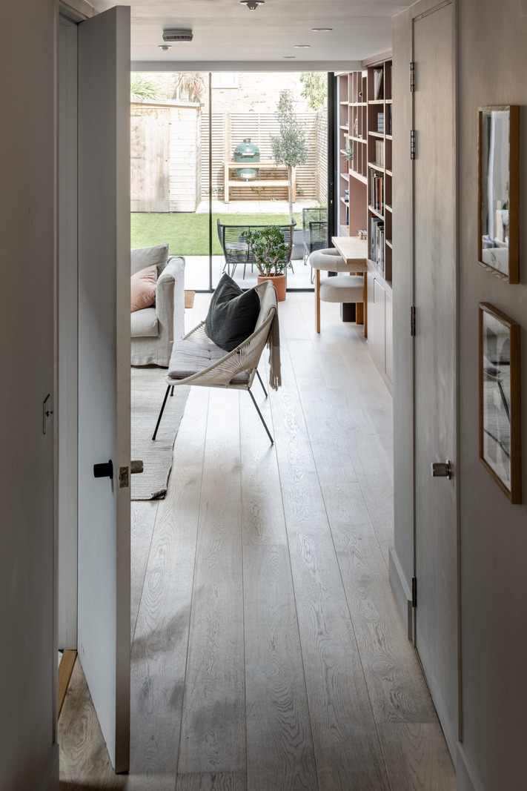
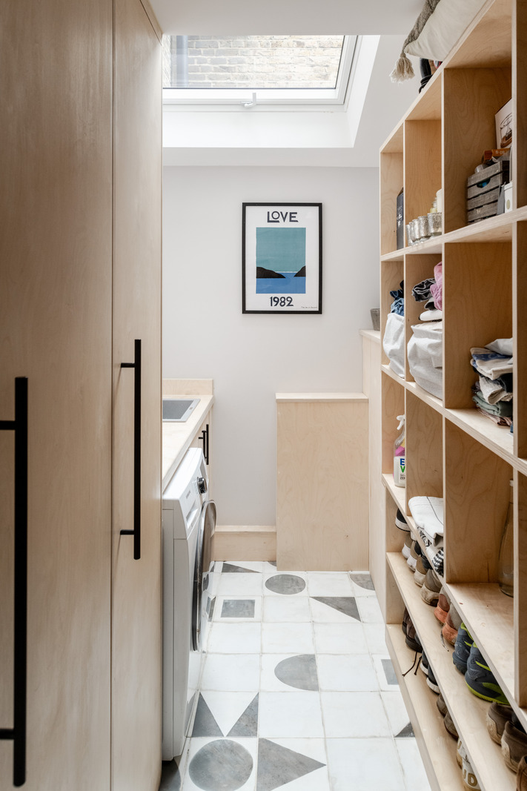
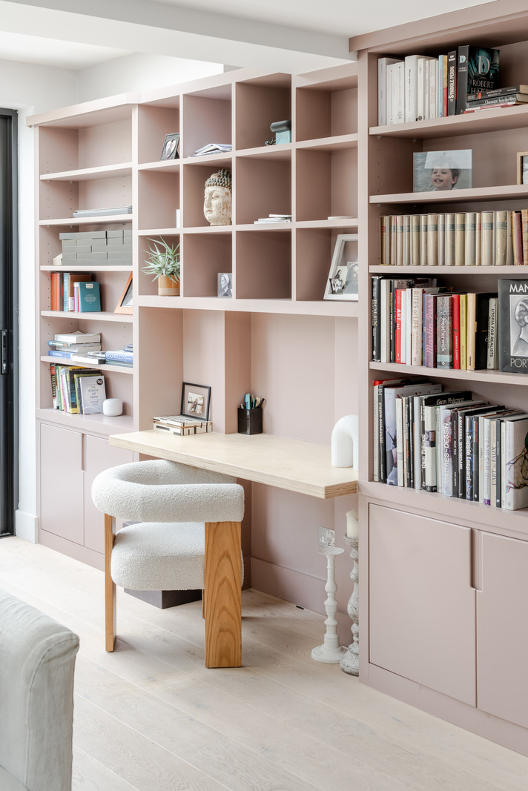


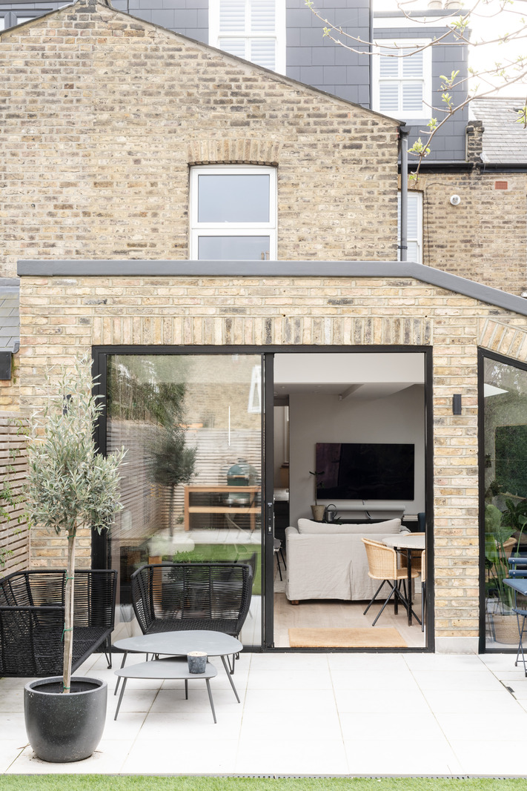
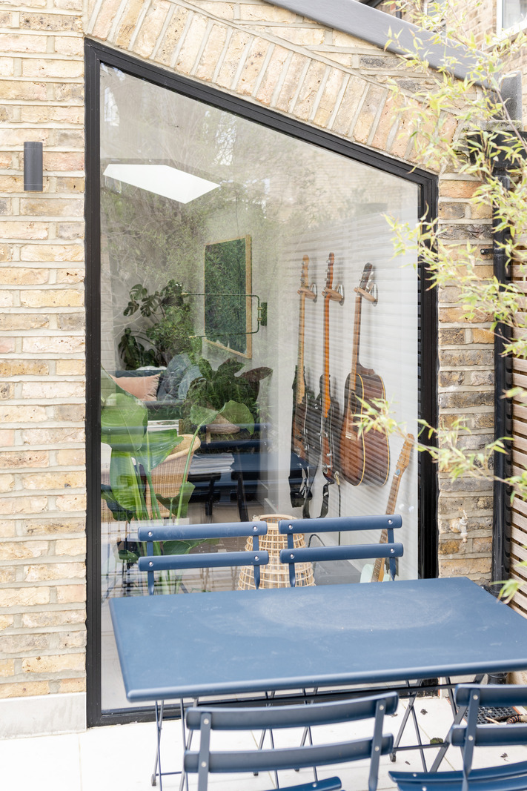


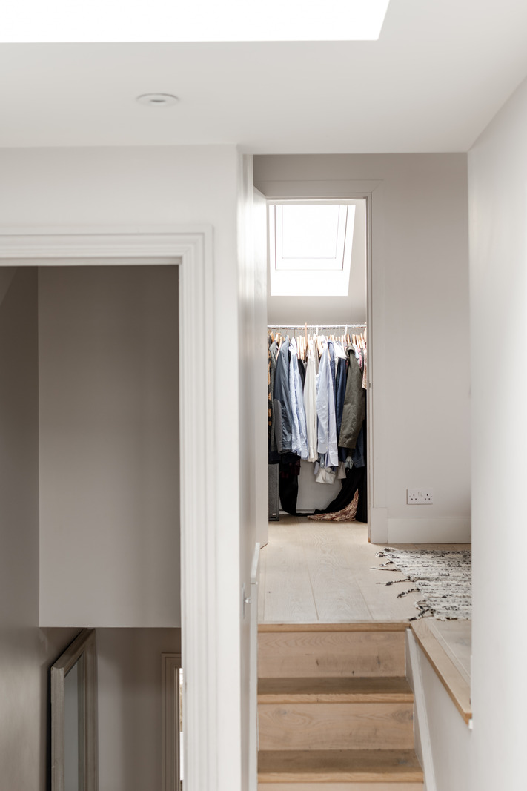


“An inventive renovation disrupts conventional layouts to great effect”
Characterised by its craftsmanship and beautiful finishes, this Victorian renovation employs a wonderfully atypical layout to create flowing and bright living spaces. It sits on Bawdale Road, just off East Dulwich’s thriving Lordship Lane with its array of wonderful produce and independent cafés.
The Tour
An ornamental Victorian frontage with a wide bay window, iron railings and a chequered pathway announces the house.
The ground-floor plan and loft have been cleverly arranged to designs by French architect Francois Jeantet. The scheme bring the kitchen to the front of the plan before it widens out to a remarkably bright and spacious extension at the rear. Huge attention to detail has been paid to the joinery and finishing touches, which lend the space a grounded and polished feel.
The kitchen, partitioned from the hallway and dining room by banks of bespoke joinery, has a social layout centred around a central island. Neolith man-made marble runs across the worktops, which drop to form a built-in eating area within the bay window. The cabinet fronts are by Husk with tactile brass door furniture. A playful terrazzo floor in green and pink runs beneath the work area, a colourful contrast to the engineered oak that runs across the rest of the ground floor.
A separate dining area sits alongside the kitchen, demarcated with beautiful wallpaper by Ananbo.
A few steps descend down from here to the living room, placed at the back of the plan. The space is bound by expansive glazing and bespoke shelving. It is a generously proportioned room that can be divided into several zones, including a workspace set amongst the deep shelves. Sliding doors open from here to the garden. There is also a handy utility room and WC on this floor.
Upstairs, there are four good-sized bedrooms, culminating in a main suite on the top floor. The bedroom on the second floor has a walk-in wardrobe and an en suite bathroom complete with a roll-top bath. The three other bedrooms sit on the first floor, along with a smart family bathroom.
Outdoor Space
The private rear garden is laid mainly to lawn, save for a patio beside the house that makes for the perfect spot for outdoor dining. Climbing jasmine runs along the fencing alongside a mature elder. A second patio at the end of the lawn, beside a shed, provides options on a sunny day or warm evening.
The Area
Bawdale Road is perfectly positioned for the broad selection of cafés, bars and restaurants of Peckham and Dulwich. Lordship Lane is less than a 3-minute walk away and is home to a vast number of independent shops, selling some of London’s best produce at Mons Cheesemongers, Bora and Son’s greengrocers, Boulangerie Jade,Franklin’s delicatessen and William Rose butchers. An outpost of Picturehouse Cinema is surrounded by an array of other boutiques, making this one of south London’s best-loved high streets.
The green spaces of the Horniman Museum and Gardens, Dulwich Woods, Peckham Rye Park and Dulwich Park are a short walk away. Dulwich Leisure Centre also has a public swimming pool and gym.
Peckham is also close. Along with the popular haunts of Bellenden Road, including the General Store, Flock & Herd Butcher, and Review Bookshop, Rye Lane has a number of wonderful spots. Local favourites include The White Horse Pub, The Montpelier, Persepolis, Peckhamplex, Copeland Park & Bussey Building, Frame Architect’s Market Peckham, and Nola Coffee.
The area is exceptionally well served for both state and independent schools including, Harris Primary Academy and the Charter School East Dulwich, James Allen’s Girls’ School, Alleyn’s School, Dulwich College and Dulwich Prep.
East Dulwich Station has rail links that reach London Bridge in around 15 minutes. Stations in Forest Hill, Denmark Hill, and Peckham Rye are all a short bus ride away for access to the London Overground and trains to Victoria Station.
Council Tax Band: D
Please note that all areas, measurements and distances given in these particulars are approximate and rounded. The text, photographs and floor plans are for general guidance only. The Modern House has not tested any services, appliances or specific fittings — prospective purchasers are advised to inspect the property themselves. All fixtures, fittings and furniture not specifically itemised within these particulars are deemed removable by the vendor.






