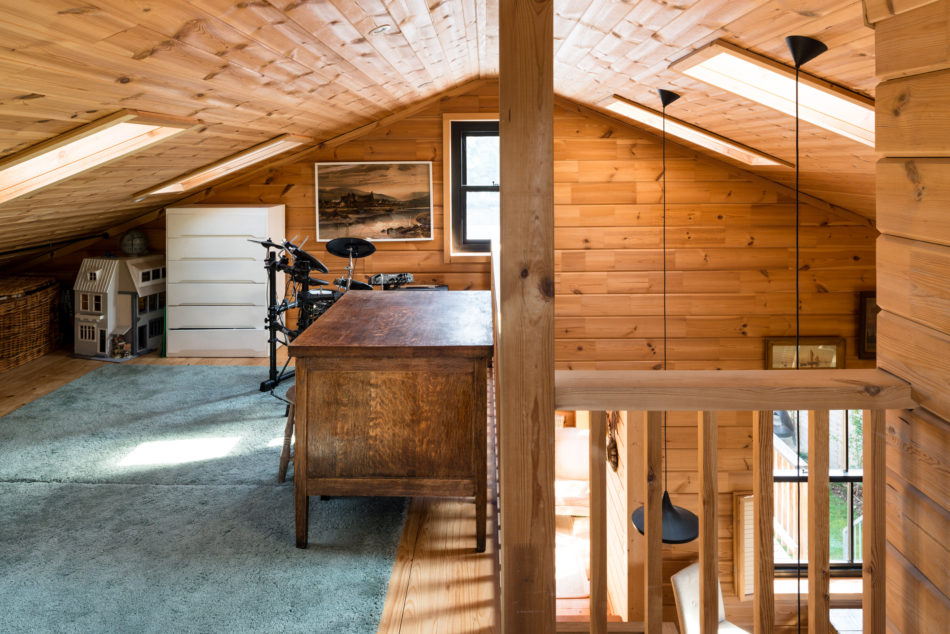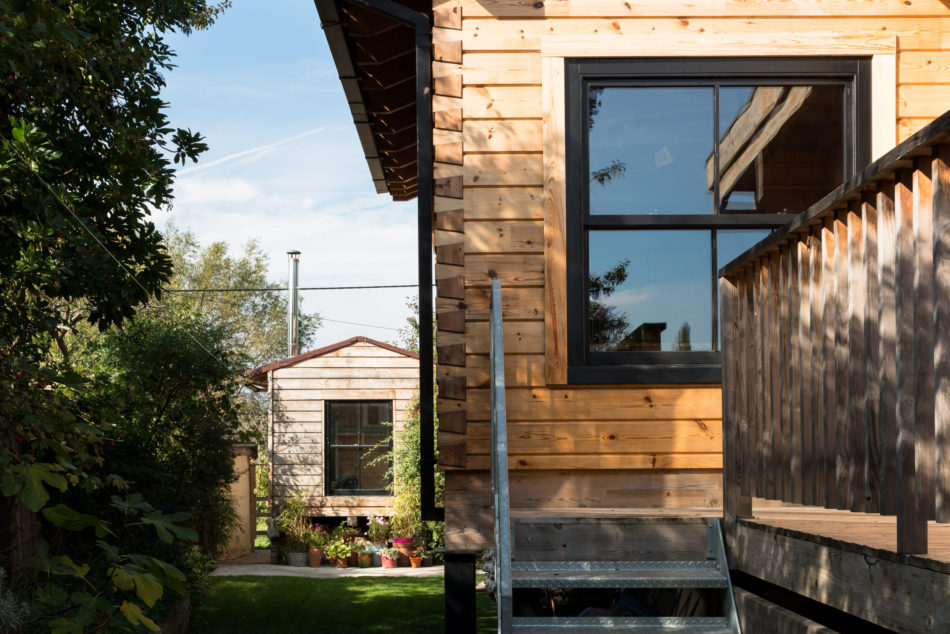

























Wheatley's Eyot
Sunbury-on-Thames, Surrey
Architect: Cave Coop
Register for similar homes"The secluded garden runs down to the riverside, where there is a deck and a jetty for mooring boats."
With an extraordinary position on the banks of the River Thames, this remarkably designed three-bedroom family home is located on the traffic-free island of Wheatley’s Eyot. Designed by architects Cave Coop and completed in 2015, the building is constructed from slow-grown spruce and sits elevated on stilts surrounded by a private garden and 40 feet of river frontage.
Wheatley’s Eyot, or Wheatley’s Ait as it is also known, is a small eight-hectare island in the River Thames on the reach above Sunbury Lock, on the northern bank, in the borough of Sunbury-on-Thames. This section of the river is non-tidal and is therefore only affected by rainfall.
The house is entered by a wide flight of open-tread steel steps, to a glazed internal porch. Beyond the porch is an open-plan dining area, a beautifully simple stainless steel-topped kitchen behind a spruce-clad breakfast bar, and a sunken sitting area that has access to a river-facing veranda. Through the kitchen there is a useful larder and utility space. There are three bedrooms at the back, the largest of which has an en-suite bathroom, and a shared shower room.
An upper floor, built into the building’s pitched roof, acts as an extra bedroom or reception room, and looks over the dining room below. The interior timber displays a beautiful patterned structure and is punctuated with wide black-framed sash windows. The floors are rough-sawn engineered wood (heated underfloor) and the pitched ceiling has been left exposed to create a greater sense of volume and light.
Outside there are two additional cabins, one of which is used as a writing den, whilst the other acts as useful storage. The secluded garden runs down to the riverside, where there is a deck and a jetty for mooring boats.
The house is built to an excellent eco specification, and qualifies for the local “eco tariff”. The heating is run on a wood-fuelled boiler, the replacement pellets for which are delivered when required by boat. The wood-burning stove in the sitting room provides extra heat if desired.
The river plays an important role in the fascination of this house, creating an engaging waterside lifestyle. The current owners use a small motor boat to make trips to nearby pubs and restaurants, and to visit friends who live along the banks of the Thames. Walton Rowing Club is on the opposite river bank. Lower Sunbury provides the nearest ameneties, whilst the slightly large centre of Walton is a short trip across the river. Shepperton Village is a great resource for a local butcher, a bakery and a chemist. The famous Shepperton Studios is located nearby.
The house is conveniently located for access to the M3 and M25. Direct trains run from Shepperton station to London Waterloo with a journey time of around 50 minutes, and from Walton-on-Thames station in around 25 minutes.
Please note that all areas, measurements and distances given in these particulars are approximate and rounded. The text, photographs and floor plans are for general guidance only. The Modern House has not tested any services, appliances or specific fittings — prospective purchasers are advised to inspect the property themselves. All fixtures, fittings and furniture not specifically itemised within these particulars are deemed removable by the vendor.



























