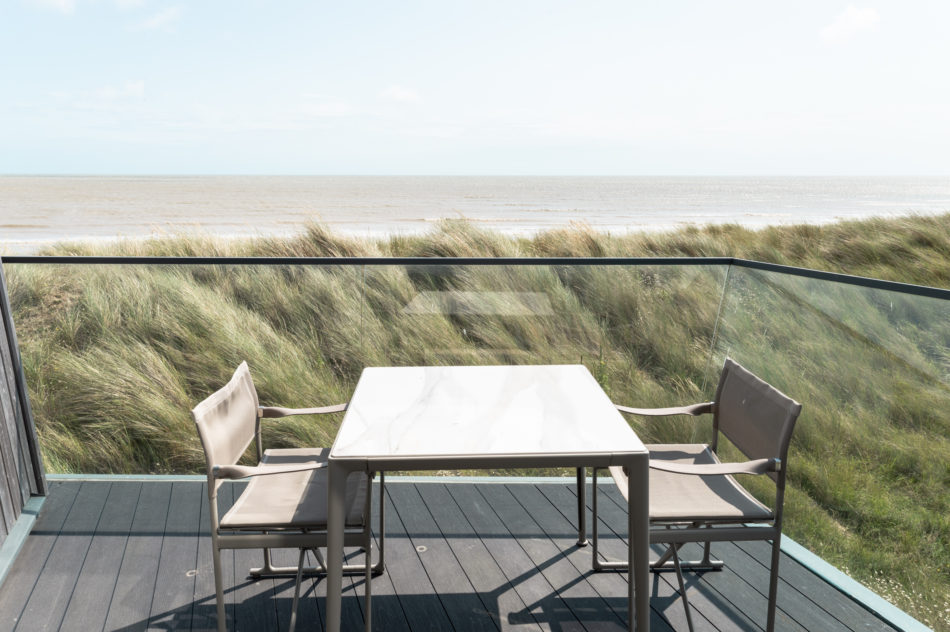






























The Stones
Greatstone-on-Sea, Kent
Architect: CZWG
Register for similar homes"A striking sculptural structure on the Kent coastline, with a private pathway, through grassy dunes, onto two miles of sandy beachfront."
This exceptional modern house, designed by CZWG Architects, was shortlisted for the Manser Medal and AJ House of the Year in 2019. It occupies an outstanding position on the Kent coastline, with a private pathway through the grassy dunes onto the wide expanse of sandy beachfront, stretching for over two miles in both directions. The house has been built to exacting standards, with an exceptional quality of finish throughout. Internal accommodation spans over 2,150 sq ft, with a terrace or balcony on three levels and walls of glazing framing superlative sea views. London Pancras is a 40-minute journey from nearby Ashford International train station, reachable in around 25 minutes by car.
The Stones lies at a bend in the long seafront between Dungeness and Greatstone-on-Sea, surrounded by protected land in an Area of Outstanding Natural Beauty. The design of the house draws inspiration from the coastal vernacular; distant chalk cliffs and inverted ship hulls dotted on the horizon. The complex architectural structure artfully combines sloping, curved salt-glazed brickwork to provide a solid screen for privacy, with extensive panels of glazing set in Larch cladding, framing the wonderful sea views in all directions.
A private driveway, with an ample turning provision, is set to one side of the house and the adjacent integrated garage. The entrance, positioned at ground-level, leads into a dramatic double-height hallway which gives an immediate impression of the striking internal form of the building. The plan is a dynamic configuration of truncated triangles which overlap to create irregular rhomboids and voids, casting dramatic shards of coastal light throughout the house.
Internal accommodation is arranged across two floors and a mezzanine. The most impressive room in the house is the primary living space on the first floor; a double-height living room with a triangular window framing breath-taking views out across the sea. A modern kitchen and open-plan dining room are interconnected, spilling onto a cantilevered decked terrace – the best spot in the house to enjoy a sun-downer in warmer months. The master-bedroom suite is also positioned at first-floor level, with a beautifully designed en-suite bathroom and jacuzzi bath. Sonos and electric blinds are fitted throughout.
The mezzanine, with views down into the central plan, leads onto an upper decked terrace; a wonderful sun-trap just out of eye-shot from below. Two double bedrooms occupy the ground-floor level, a more intimate setting below the dunes.
The dunes at Greatstone, running parallel to the coastline and separating the beach and sea from the land, form a site of specific scientific interest, attracting rare and varied plant and wildlife to the area. Greatstone is a charming seaside town with a good selection of day-to-day amenities and a great fish and chip shop. Dungeness is less than ten minutes’ by car from the house and has a great fish hut selling freshly caught fish. The attractive town of Rye is also nearby, with a good selection of independent shops and places to eat and drink. Trains run from Ashford International (approximately 25-minutes’ drive away) to London Kings Cross station to in just over an hour.
Please note that all areas, measurements and distances given in these particulars are approximate and rounded. The text, photographs and floor plans are for general guidance only. The Modern House has not tested any services, appliances or specific fittings — prospective purchasers are advised to inspect the property themselves. All fixtures, fittings and furniture not specifically itemised within these particulars are deemed removable by the vendor.



























