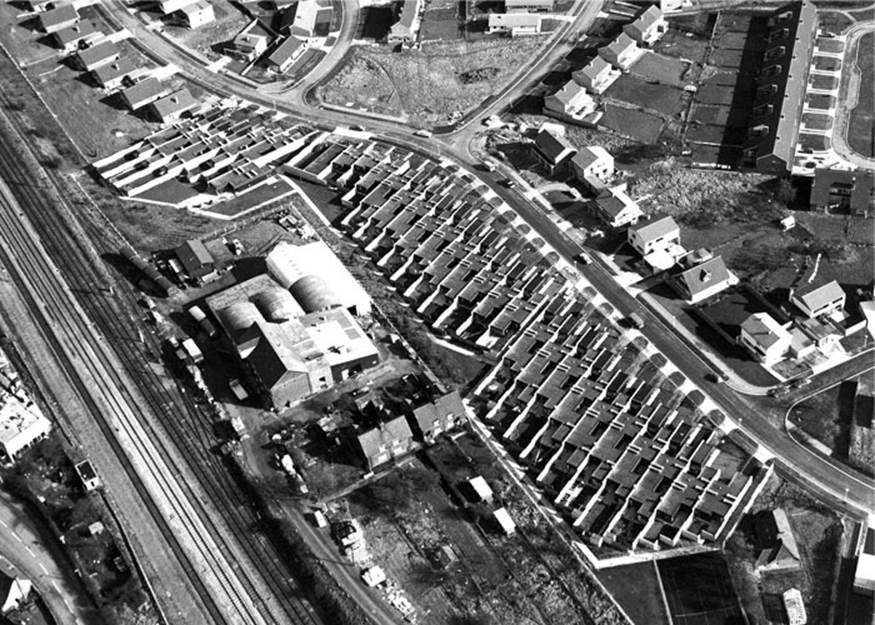




























The Ryde IV
Hatfield, Hertfordshire
Architect: Phippen, Randall & Parkes
Register for similar homes"The leading English manifestation of the courtyard house” - English Heritage
This wonderful four-bedroom house forms part of the renowned Grade II-listed Cockaigne Housing Group development in Hatfield, Hertfordshire. Rare to the market, these exceptional houses were designed in the mid-1960s by architects Peter Phippen, Peter Randall and David Parkes and are celebrated as one of the finest post-war private housing schemes in Britain.
Accommodation spans just under 1,800 sq ft across a single storey, with off-street parking and integrated garage, an exceptional landscaped rear garden and an internal courtyard. Hatfield train station is a ten-minute walk from the house and provides a direct service to central London in 19 minutes.
A densely planted front garden provides a welcoming introduction to the house, with the primary entrance positioned at the end of the private driveway. There is ample off-street parking in addition to the garage.
The internal living space is arranged in a methodical plan of versatile free-flowing, interlinking rooms which can be configured in various ways. The original features such interior cladding has been maintained with great care throughout. A bedroom (or study) is located at the front of the house; a light and quiet space leading off from the entrance hall.
Two bedrooms are positioned on one side of the plan, both with deep set skylights allowing light to flood the room. Bi-fold glazed doors are set adjacent, opening this section of the house onto the sunny, plant-strewn internal courtyard; a wonderful spot to enjoy a morning coffee. The family bathroom is modern, with light pouring through the skylight.
The most impressive room in the house is the open-plan living space; an incredibly bright room with the original parquet flooring running underfoot, a log-burner and an entire wall of glass door at one end opening onto the garden. A bright dining area is positioned on one side of the room with a glazed gabled ceiling overhead.
The kitchen has been recently updated with modern integrated appliances and is organised in a sociable, open layout. The master bedroom is exceptionally light also, with an interlinking dressing room and in-built cabinetry, an en-suite bathroom and floor-to-ceiling glazing framing views of the garden.
The rear garden is a haven of herbaceous borders, densely planted with salvia, echinops, dramatic tree ferns, trailing geraniums and scented climbers, scabias, grasses and manicured box hedge. A sunny patio area provides a place to eat outside and at the back of the garden there is a useful storage shed and gated access to the communal gardens.
Owners of Cockaigne houses have a share of extensive communal gardens across the site, spanning just under three acres in total which includes a tennis court and a secure children’s play area. There is also an invaluable community house which plays host to yoga sessions, supper clubs and Christmas get-togethers and also houses a self-contained one-bedroom guest flat which residents can book for visitors, for a nominal charge.
The Ryde is close to the historic site of Hatfield House and Gardens and residents of this area are entitled to apply for a pass that allows free access to Hatfield Park throughout the year. The shops of Welwyn Garden City (including John Lewis and Waitrose), Hertford, St Albans and Hatfield are a short drive away and supermarkets are within walking distance. The area also has a number of good schools.
Hatfield railway station can be reached on foot in approximately ten minutes and trains run direct to London King’s Cross (approximately 19 minutes) and London Moorgate (30 minutes).
Tenure: Share of Freehold
Lease length: approx. 967 years
Service charge: approx. £600 per annum which includes repairs to shared areas and the outside of the building, cleaning services, a sinking fund and maintenance of the communal gardens
Please note that all areas, measurements and distances given in these particulars are approximate and rounded. The text, photographs and floor plans are for general guidance only. The Modern House has not tested any services, appliances or specific fittings — prospective purchasers are advised to inspect the property themselves. All fixtures, fittings and furniture not specifically itemised within these particulars are deemed removable by the vendor.




History
The Cockaigne Housing Group was originally the idea of Michael Baily, a journalist at The Times. Inspired by the communal housing projects created in Scandinavia, which he had learnt about from his Danish wife, Baily decided to create a similar set-up of his own. In 1962 he placed an advert in The Times seeking support for his project and the response was positive enough for him to put his plan into action.
Later that year, Baily visited the Ideal Home Exhibition in London where he met the architects Peter Randall and David Parkes, both of whom had worked on an ‘adaptable house’ that had gained a lot of attention at the show. Baily soon decided that these were the men that he wanted working on his project. At around about the same time, he also managed to persuade the Hatfield Development Corporation to give over a parcel of land on a long-term lease.
























