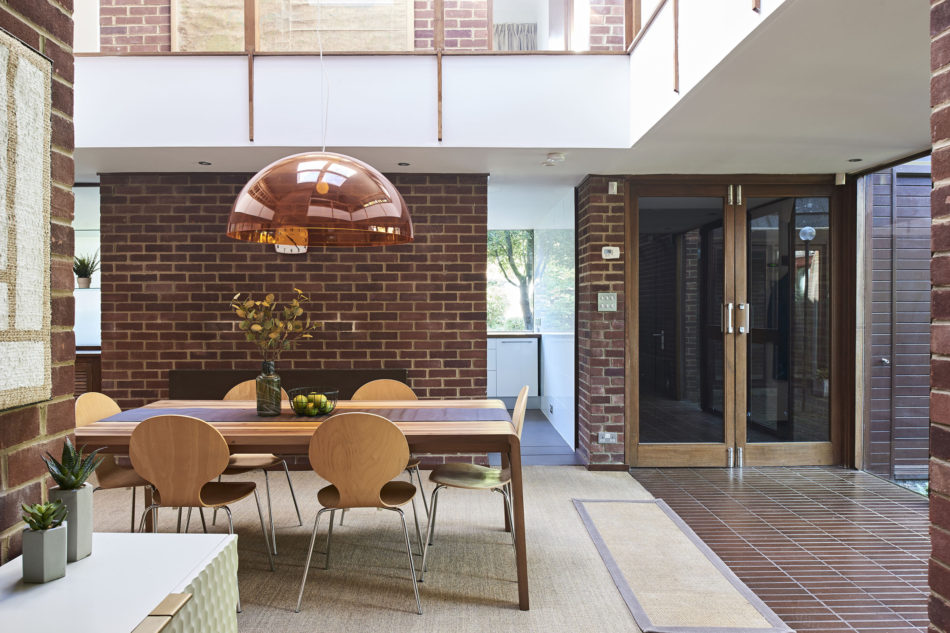

































Tapiola
Beechcroft, London BR7
Architect: Goddard & Manton
Register for similar homes"Inventive in its design throughout and sympathetically integrated into its wooded environment."
Set within a quiet conservation area amidst the leafy surroundings of Chislehurst is this exemplary three-bedroom house, with three reception rooms, off-street parking and garage, and generous garden space at the front and back. Designed by the architects Anthony Goddard and Donald Manton in 1975, Taipola was built to exacting standards and still retains many of its original high-quality features.
Inventive in its design throughout and sympathetically integrated into its wooded environment, the house won the architects a commendation from the Royal Institute of British Architects shortly after it was built, and is locally listed.
The house has been completely refurbished and original features have been preserved, including exposed brickwork, vaulted timber ceilings, and large swathes of glazing throughout. Entry is to a hall with utilities on the left, a guest WC, and double doors through to the main living space.
Within the double-height void, beneath a quartet of roof-lights is the dining room, and behind the chimney stack of an open fire is a reception room with glazed doors to the rear garden. The kitchen is at the front of the house and looks out over the front section of garden through large aluminium-framed windows. There are two bedrooms on the ground floor, and a shower room and sauna, all with access the garden.
An open tread timber staircase ascends to the upper level which is arranged around the central void, where there is a master bedroom with en-suite bathroom, and a versatile gallery reception overlooking the sitting room.
Tapiola benefits from an outstanding location on a quiet residential road in Chislehurst, a popular historic village situated approximately 12 miles from central London. It is approximately 15 minutes’ walk from the high street of Chislehurst and around 25 minutes from Royal Parade, both of which have a wide range of independent shops, supermarkets, cafes and restaurants. It is also 12 minutes’ walk from Elmstead Woods (Zone 4) train station. Journey times are from 15 minutes to London Bridge and 25 minutes to Charing Cross. European train travel is possible from nearby Ebbsfleet International (a 25-minute drive). The M25 and M20 are within 15 minutes’ drive.
The area is particularly well-served for both primary and grammar schools. The local recreation ground is a five-minute walk, with larger green open spaces at Chislehurst Commons.
Please note that all areas, measurements and distances given in these particulars are approximate and rounded. The text, photographs and floor plans are for general guidance only. The Modern House has not tested any services, appliances or specific fittings — prospective purchasers are advised to inspect the property themselves. All fixtures, fittings and furniture not specifically itemised within these particulars are deemed removable by the vendor.




History
Tapiola was designed by Anthony Goddard and Donald Manton in 1975 as a prototype for a planned estate of similar houses that were to be built nearby. However, the developers ran out of funds before the estate was built, leaving only Tapiola and its neighbour, also designed by Goddard and Manton.
Speaking about Tapiola, Donald Manton described the house as a main body with wings “clipped on”. This modular prototype was created so that the houses on the estate could be built around the trees on the site. Tapiola is also set amongst trees, some of which now have preservation orders on them. It is interesting to note that the name ‘Tapiola’ derives from ‘Tapio’, the god of the forest in Finnish mythology.
The house’s link with Scandinavia can also be seen in the architecture. Manton acknowledges that he and Goddard were much inspired by the work of architects such as Alvar Aalto when designing Tapiola. The exposed timber and natural face brickwork throughout are testament to the architects’ interest in the modern architecture of Scandinavia. In the Pevsner Buildings of England guide ‘London 2: South’, the “excitingly steep and complex monopitch roofs” are highlighted as being of particular interest.
Tapiola was one of Goddard and Manton’s early projects, and in many ways it put them on the map (especially after the house received an RIBA commendation in 1982). Goddard Manton Architects went on to do many of the earliest warehouse conversions in Wapping, east London, triggering the ‘loft living’ trend that is still in full swing today.
Today, Goddard Manton Architects is still a thriving firm based in north London working on a broad range of large-scale projects.
























