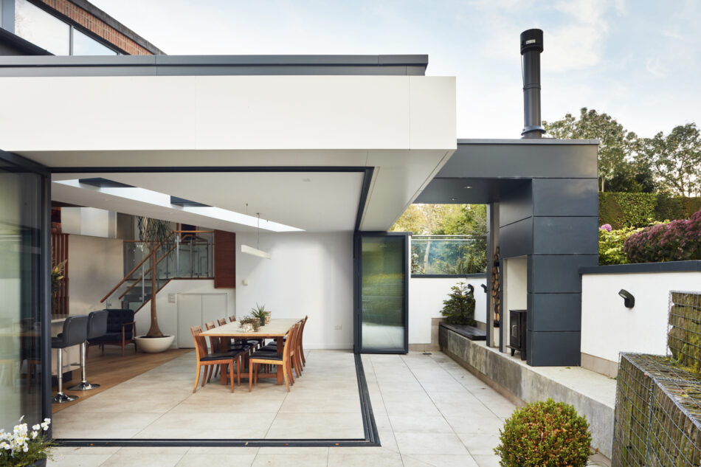
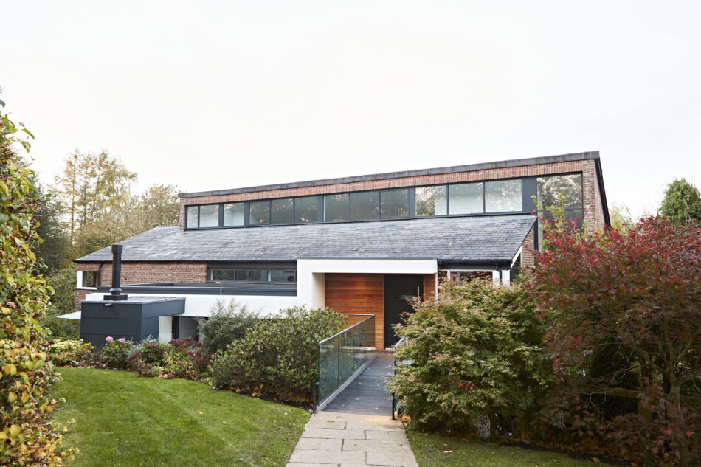

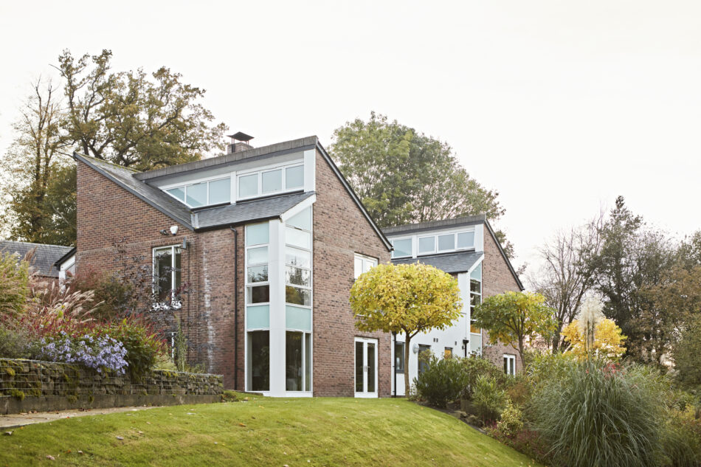
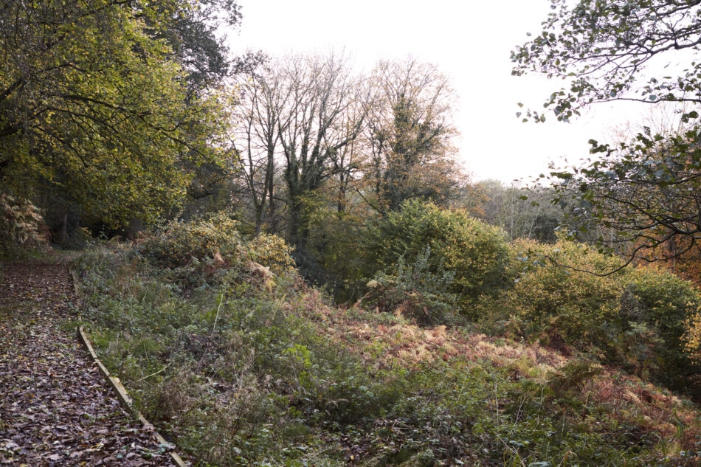


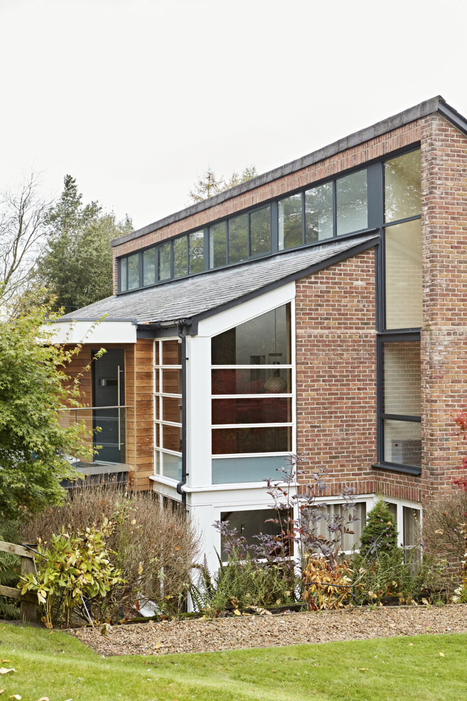




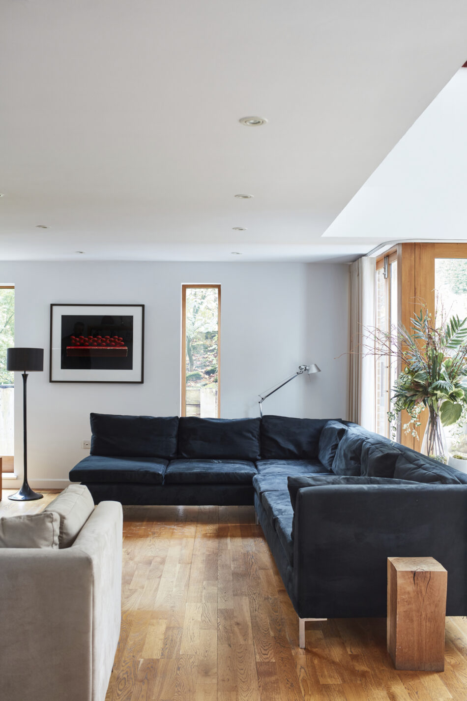




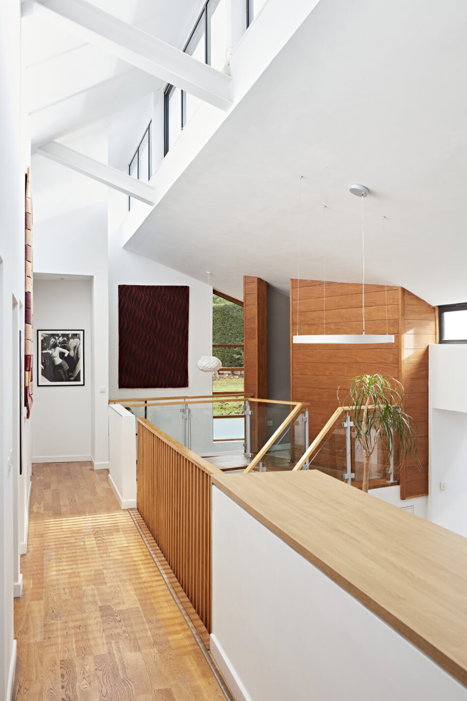
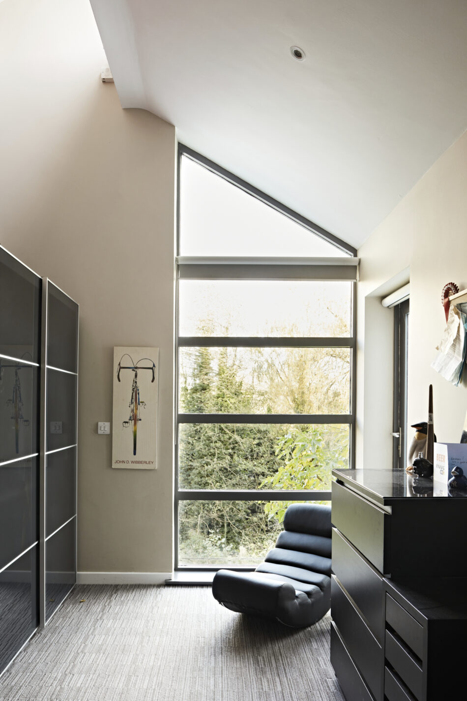



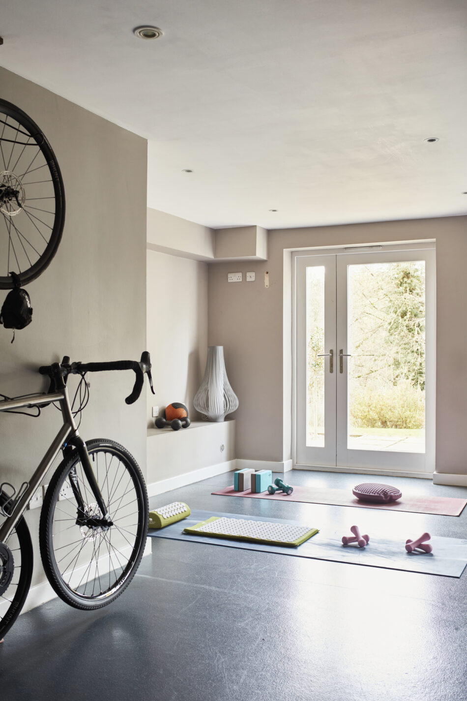
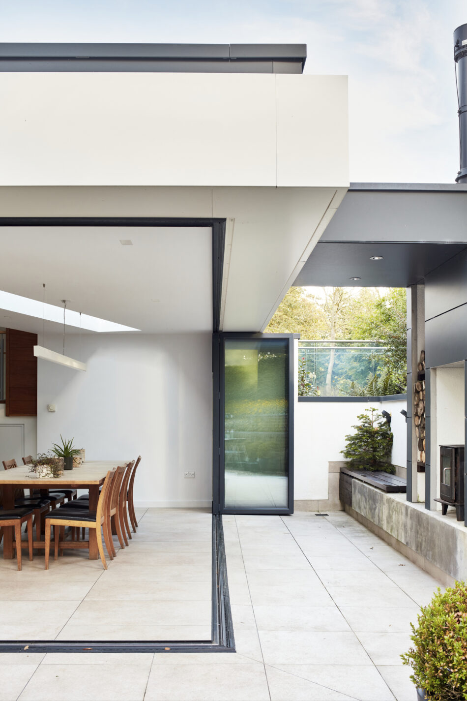


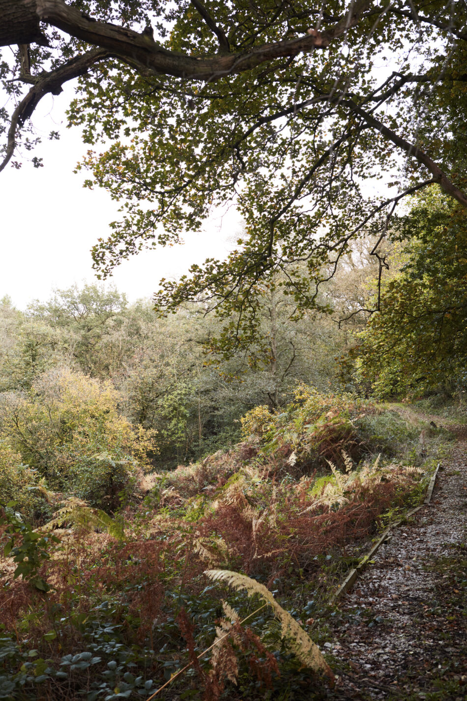

“A series of dynamic, free-flowing spaces, where double-height pitched ceilings are paired with glass walls and clerestory windows, inviting the wooded backdrop into every room”
Designed and built in 2003, this excellent five-bedroom house sits within four acres of beautifully landscaped gardens and woodland. It is ideally positioned at the edge of the village of Swettenham, in the heart of the Cheshire countryside. The internal living space contains a series of beautifully light and dynamic interconnected rooms, extending to over 4,680 sq ft across two storeys. The location offers ease of access to both rural open countryside and city highlights, with the Peak District around 13 miles to the east and Manchester city centre approximately 25 miles to the north.
The Tour
The house is approached via a quiet country lane surrounded by wide open fields. This leads onto a no-through road and the private driveway, with its generous provision of off-street parking. There are several entry points, with the primary entrance positioned on the upper level, accessed via a bridged walkway and leading into a bright entrance hall and cloakroom.
From this elevated position, the dynamic internal layout unfolds, with a double-height living space at the centre arranged in a predominantly open plan. Soaring double-height pitched ceilings draw an excellent quality of natural light into and throughout the central plan.
A timber staircase leads down to a beautifully finished kitchen, designed to adapt to the daily practicalities of family life. Appliances have been built neatly into clean lines of bespoke cabinetry, and there is a separate pantry set to one side. The kitchen is arranged in an open, sociable layout orientated towards the adjacent dining area, where a corner of sliding glass walls opens the entire space onto the courtyard, making for a wonderful entertaining space and spot for alfresco dining in warmer months.
A cosy and welcoming snug opposite works in harmonious contrast to the central space. This is set under a lower height, with high clerestory windows framing ribbons of blue sky and verdant snapshots of the garden. Additionally, there is a gym, yoga studio, study and games room also located on the ground floor level.
A galleried landing retains a visual connection between the ground and first-floor storeys of the house, with an upper walkway leading to the five beautifully proportioned bedrooms. The main bedroom suite occupies the entire easterly wing, with a large dressing room to one end and full-height expanses of glazing inviting the outside in.
Four further double bedrooms span the length of the upper level, each with an excellent provision of in-built storage and cabinetry. The central bedroom has access to the balcony. A family bathroom is also located on this level, with an additional shower room serving the guest bedroom at the far end of the landing.
Outdoor Space
Externally, there is a large double garage and an adjoining workshop or studio set in an elevated position at the front of the house. The gardens extend to over four acres in total, with many secluded pockets to sit and enjoy the views with a morning coffee.
The formal gardens have been beautifully landscaped with dense borders of perennial grasses, herbaceous beds and a wonderful selection of Acers, which burst into colour throughout the autumn months.
Swathes of undulating lawn lead down to Midgebrook, a tributary to the River Dane. Walking paths wind through heath and woodland areas, and a daffodil and bluebell dell, awash with colour throughout the spring. There is also a wood cabin at the far opening, complete with its own cloakroom.
The Area
The charming village of Swettenham is within easy walking distance and has a lively community spirit, served by a popular local pub, The Swettenham Arms, a historic church and plenty of picturesque walks along the River Dane. For independent shops and cafes and general daily amenities, Alderley Edge and Knutsford are easily reached by car in around 15 minutes; for a broader selection, the cultural centre of Manchester is around an hour’s drive away. Manchester Airport is approximately 35 minutes by car.
The train station at Holmes Chapel is approximately 10 minutes drive from the house. Crewe is approximately a 25-minutes drive away, with direct, regular services from here to London Euston in around 90 minutes.
Council Tax Band: H
Please note that all areas, measurements and distances given in these particulars are approximate and rounded. The text, photographs and floor plans are for general guidance only. The Modern House has not tested any services, appliances or specific fittings — prospective purchasers are advised to inspect the property themselves. All fixtures, fittings and furniture not specifically itemised within these particulars are deemed removable by the vendor.
























