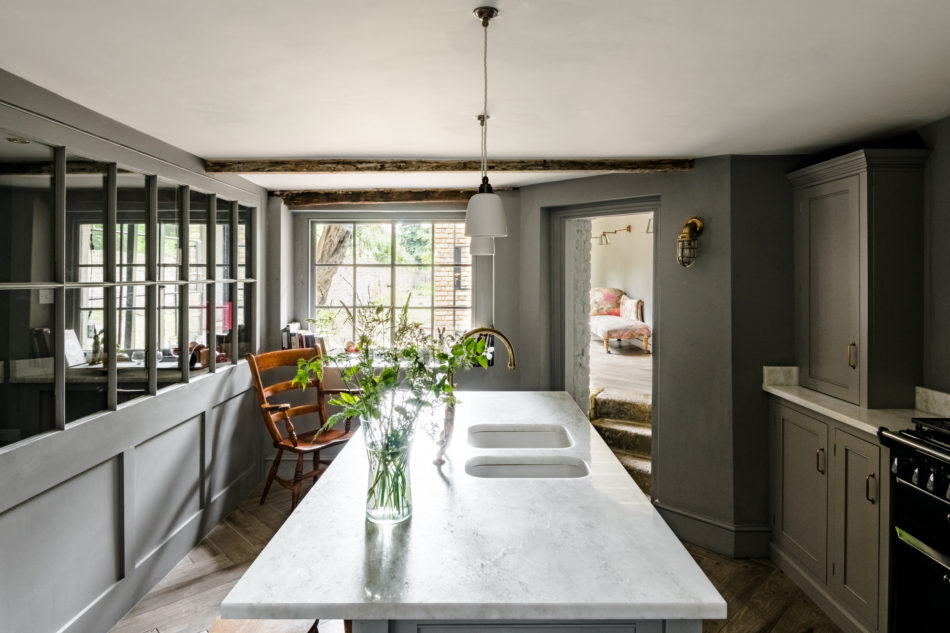









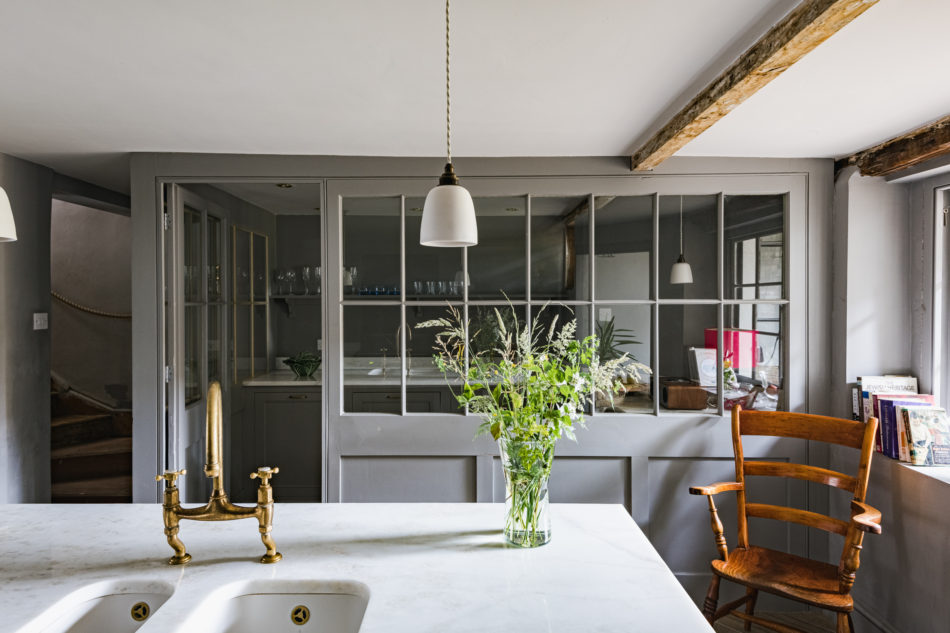





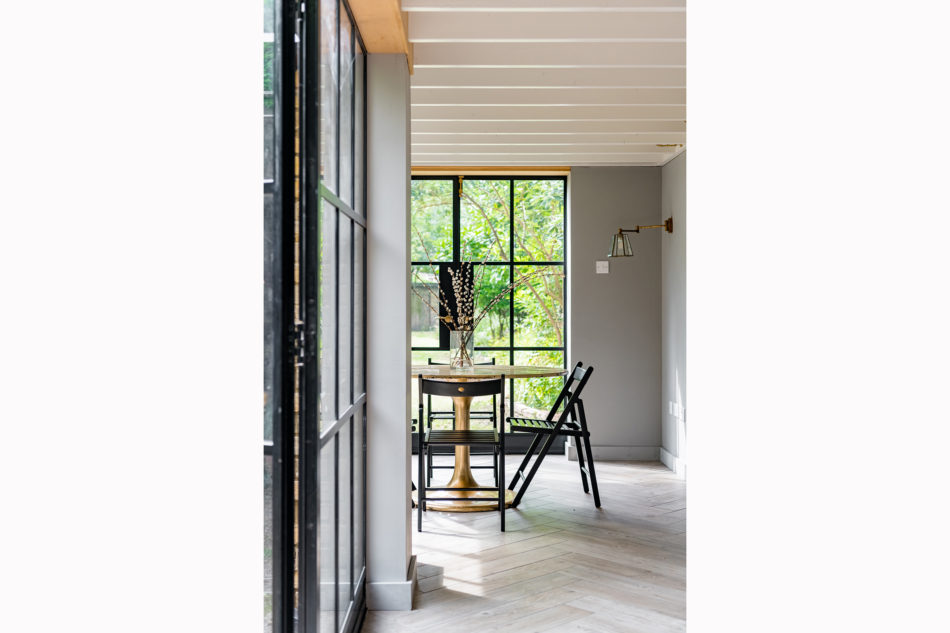


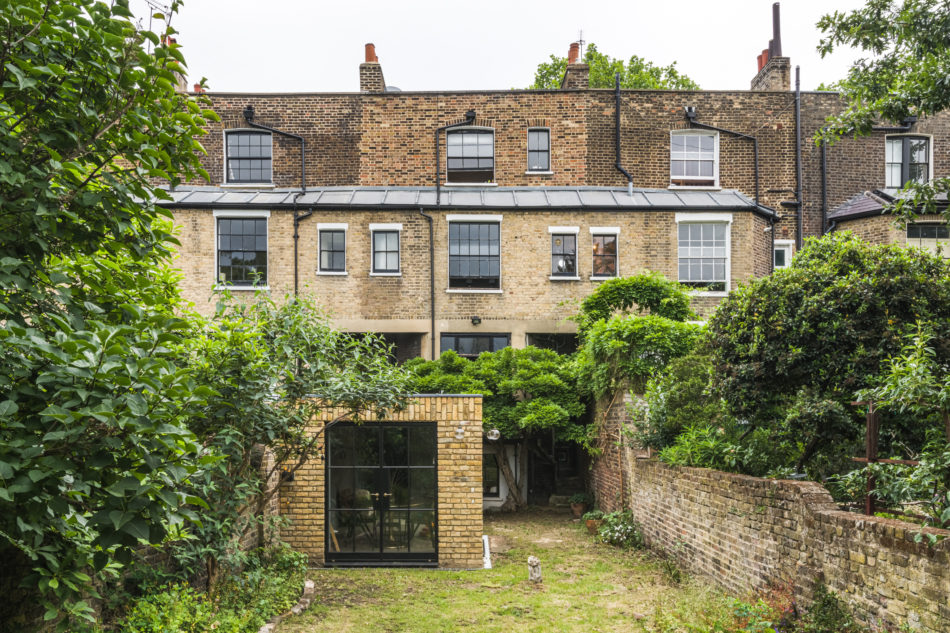




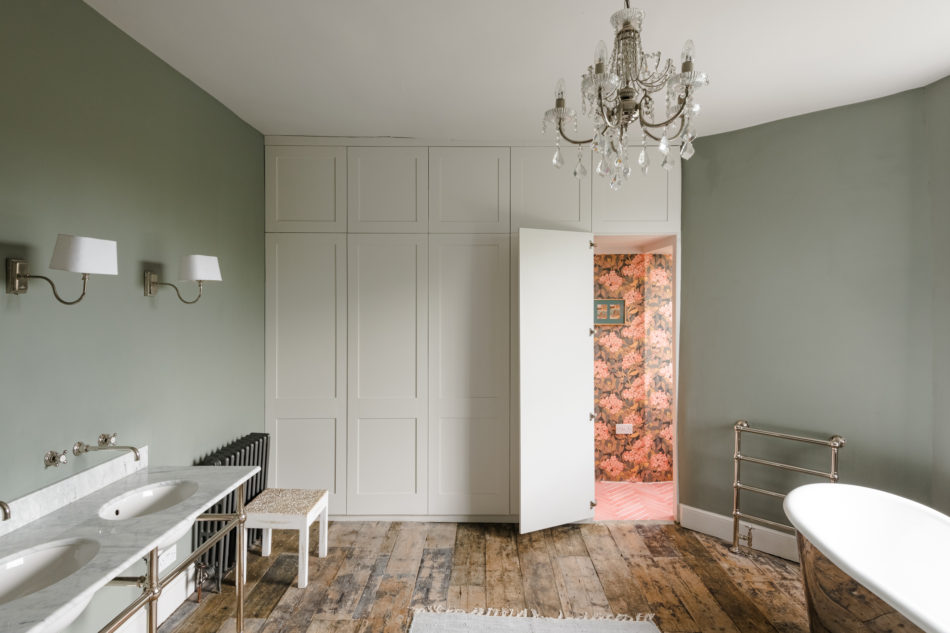

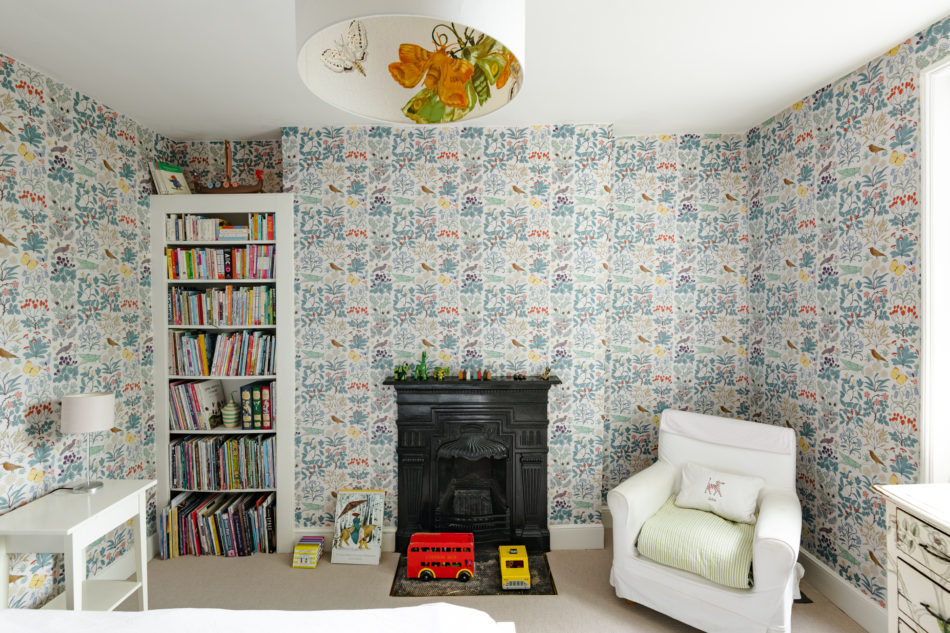
Sutton Place
London E9
Architect: Chris Dyson Architects
Register for similar homes"As they last so long, buildings need to have a positive response to their environment, they need to be above all beautiful and allow things to change..." - Chris Dyson
Positioned on Sutton Place, a set of Grade II-listed Georgian townhouses, adjacent to the gardens of St John at Hackney, is this remarkable four-bedroom house, the subject of a complete contemporary renovation and extension by multi award-winning architect Chris Dyson. The house now extends to 2,193 sq ft internally and has a large private garden at the rear.
The house is thought to date back to 1800. Sutton Place itself was built by Charterhouse School between 1790 and 1806. The houses display a typically Georgian vernacular, including black wrought-iron railings, segmental arches above the front doors and ‘soot washed’ brickwork. Original wood panelling, shutters, cornices and door frames have been retained throughout.
Internally, the house has undergone a major refurbishment which sought to celebrate original period features while drawing from contemporary design where appropriate. Chris Dyson Architects, specialists in the architecture of historic conservation oversaw the renovation, which included re-instating the original layout of the house, while maximising the flow of natural light, as well as the additions of new plumbing, electrics, radiators, underfloor heating, drainage systems, a contemporary kitchen, master bedroom and an extension, occupied by a dining room which opens out onto the garden.
The ground floor has original floorboards throughout and, beyond the entrance way, is occupied by a large reception room and a dining room. A large segmental arched window at the front of the house draws light across the plan, through to the reception room at the rear, where a floor-to-ceiling bay window opens onto a wrought-iron terrace, overlooking the garden below. The iron railings are wrapped in the branches of a mature wisteria brought back from Japan in 1900 and thought to be one of the earliest wisteria planted in the UK.
The lower ground floor is comprised of a new kitchen by deVOL with antiquated brass taps and door pulls, Namibian marble work surfaces and two white ceramic sinks by Villeroy & Boch. A glass partition serves to open up the former maid’s scullery, which has been turned into a utility space, adjoining the kitchen. There is a large guest bedroom on this floor, at the front of the house, and two vaults.
There is planning permission, and plumbing already in place, to tank the two under-street vaults and turn them into a sauna and steam room respectively, with an adjacent small toilet in the current storage area under the front steps. They could also be used as storage, wine cellars or further utility rooms.
Reclaimed stone steps lead up to a contemporary extension at the rear of the house which has been sensitively designed by Chris Dyson to blend with the existing architectural vernacular. It extends along the western aspect of the garden and is of reclaimed London brick stock. It has floor-to-ceiling Crittal windows and glazed doors, as well as a bespoke lead roof, in keeping with period detailing.
Most of the houses on Sutton Place have gardens of approximately 130 feet, leading to a jointly owned pathway. These areas are used variously by neighbours for growing vegetables, rearing chickens and storing bikes. There is access to the church gardens and the garden cafe of Sutton House for residents only, at respective ends of the path.
The first floor is occupied by a master bedroom and large en-suite bathroom. There are nickel-plated hardware and towel-rails, a stainless steel, free-standing bath, a bespoke marble double sink is by Aston Matthews and a further small sink and taps are from Drummonds. Wallpapering in the w/c is ‘Hydrangea’ by Trustworth Studios. The handmade pink floor tile are Danish, from File Under Pop Studios.
The second floor has two large bedrooms and a family bathroom. The front bedroom has wallpaper designed by C.F.A. Voysey, an architect and textile designer associated with the Arts and Crafts movement. While the rear bedroom has Melville wallpaper from Cole & Son.
Sutton Place is situated in centre of Hackney, within walking distance of London Fields and Hackney Downs. The quiet residential street is flanked by the gardens of St John at Hackney church and Sutton House, respectively. The historical and architectural significance of these houses, has fostered a wonderful sense of community on Sutton Place; residents hold street parties in the summer, as well as community-led gardening projects.
Hackney Central has a wealth of restaurants, bars and cafes, all a short walk from Sutton Place; local favourites include, Dark Arts Coffee, E5 Bakehouse and P. Franco. The Hackney Picture House, Hackney Empire and the numerous boutiques and traders of Broadway Market can be found slightly farther afield. Pages of Hackney is a fantastic local bookshop which won the coveted ‘Independent Bookshop of the Year’ award 2018, while Conservatory Archives is a local haven for houseplant enthusiasts.
Hackney Fashion Walk, which was designed by David Adjaye and sits within 12 former Victorian railway arches runs behind Sutton Place and is home to numerous fashion outlets such as Burberry, Joseph and Matches. The green spaces of London Fields and Hackney Downs are both within walking distance.
Hackney Central is the closest station, running London Overground services citywide. Homerton and Hackney Downs stations are both nearby, also running London Overground services.
Please note that all areas, measurements and distances given in these particulars are approximate and rounded. The text, photographs and floor plans are for general guidance only. The Modern House has not tested any services, appliances or specific fittings — prospective purchasers are advised to inspect the property themselves. All fixtures, fittings and furniture not specifically itemised within these particulars are deemed removable by the vendor.




History
Sutton Place was built on a site originally occupied by Tan House, the residence in Tudor times of Thomas Sutton, the founder of Charterhouse School. Built between 1790 – 1806, the terrace of town houses on Sutton Place are flanked on either side by the churchyard and gardens of St John at Hackney church and Grade II* listed, Sutton House, the Tudor residence of Sir Ralph Sadler, Secretary of State under Henry VIII. Sutton House is the oldest residential building in Hackney and a rare example of a red brick building from the Tudor period.
At the rear of all the houses on the street are 130 foot gardens leading to a jointly owned ‘night soil’ path. This was for the removal of waste from the houses, which would be collected by cart. Main sewerage arrived with the culverting of the famous Hackney Brook in the mid 1800s, which runs in a large cast iron tube far below the back gardens, before turning South down Isabella Road to join the main sewer network at Old Ford.
As many as three servants would live and work in the basement of each house, hauling coal from the cellars to the grates in the upper house. The basements would have consisted of a small sitting (and sleeping) room, together with a kitchen at the back; with all the household cooking performed on a small range. Because this was such a small space, many of the washing and cooking activities took place in a range of small sheds at the rear of the buildings.
Originally, the street was occupied by wealthy merchants and gentry, including at least one mayor of Hackney and the exiled German poet and revolutionary Ferdinand Freiligrath. However, in the early 20th century was leased to institutions, including one for the ‘training of domestic servants’. Now the houses are owned by private residents, who share an interest in preserving the character and architecture of Sutton Place.

























