




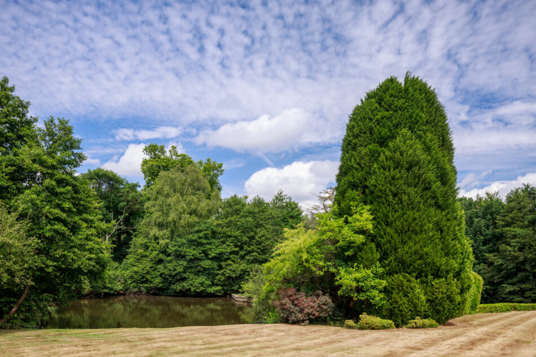

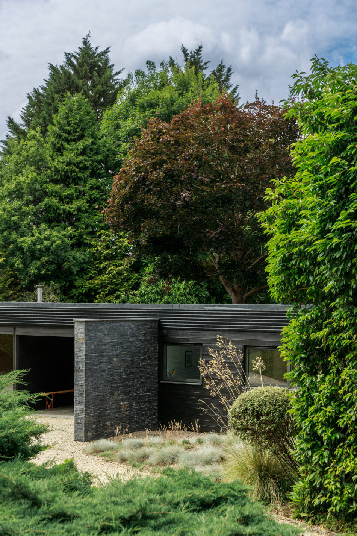
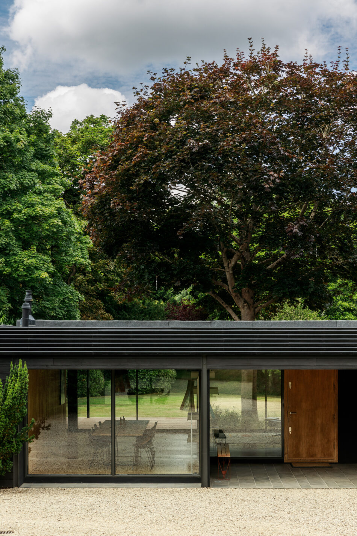



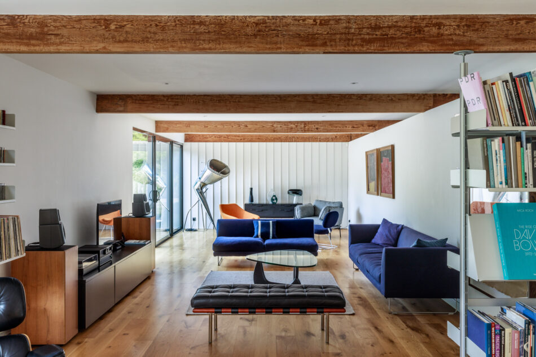

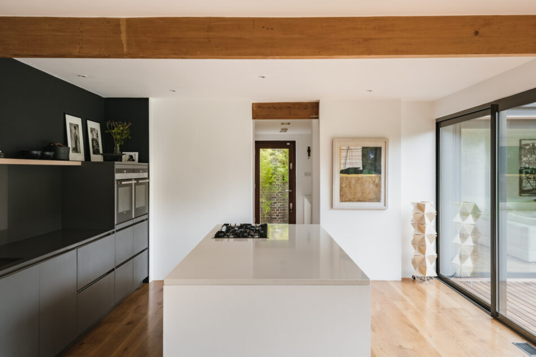

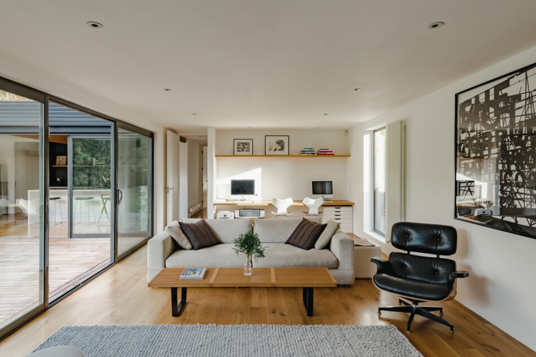
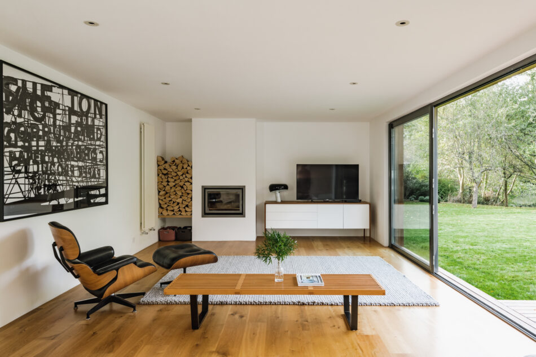

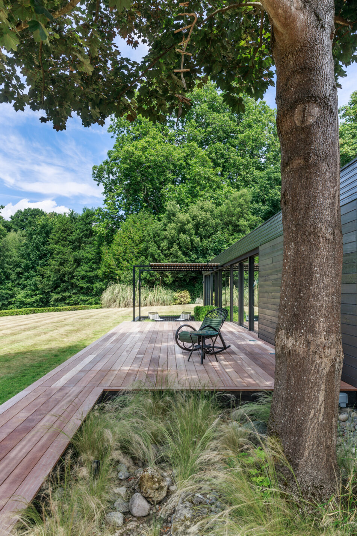
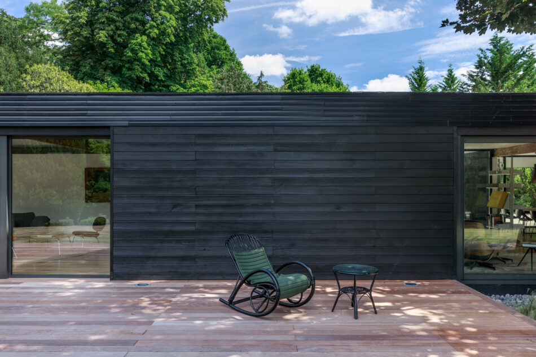
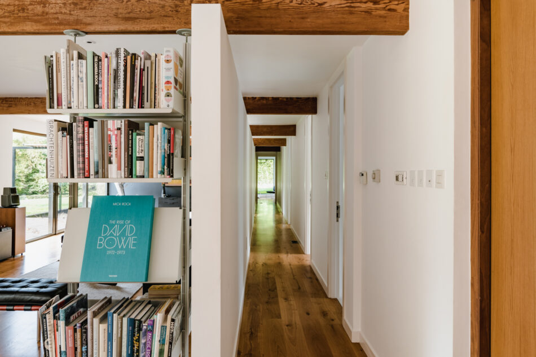




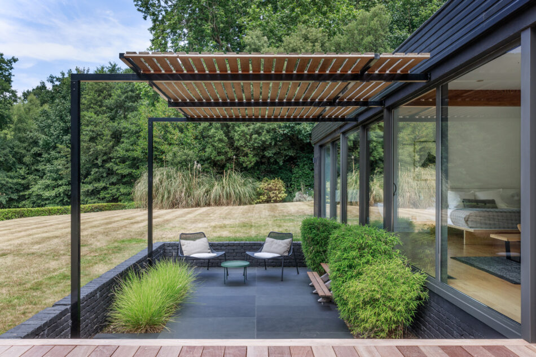
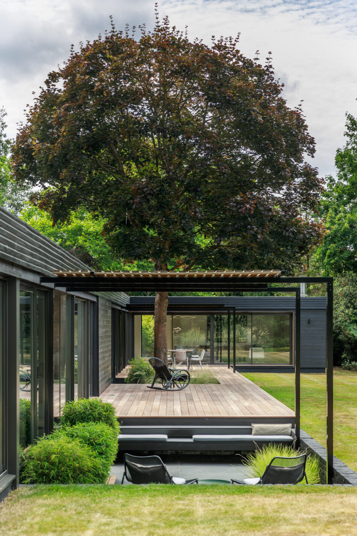

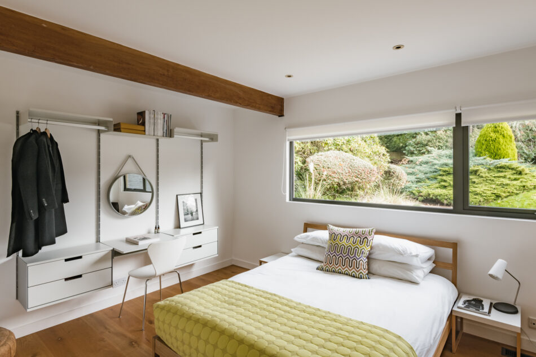


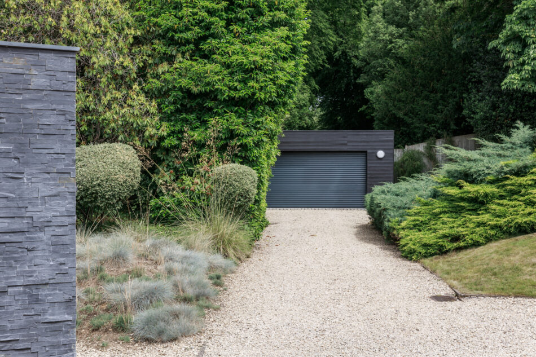
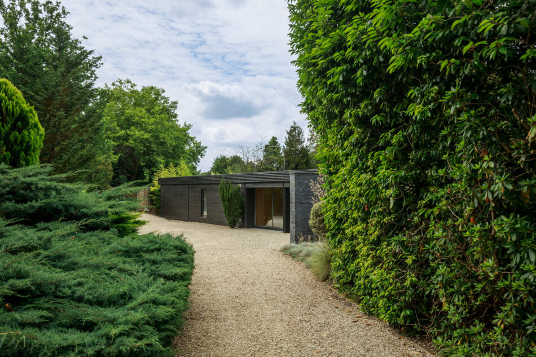

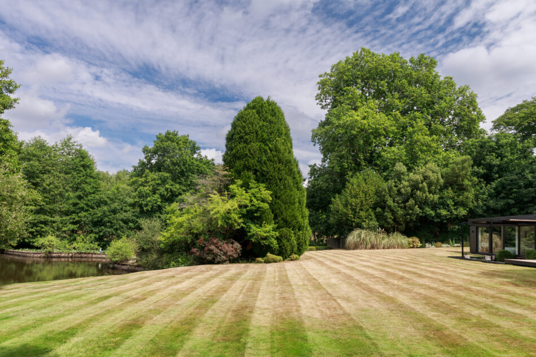
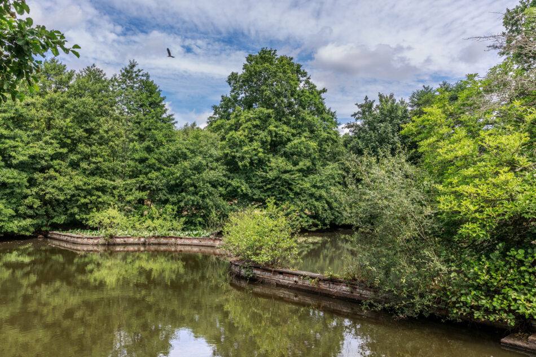
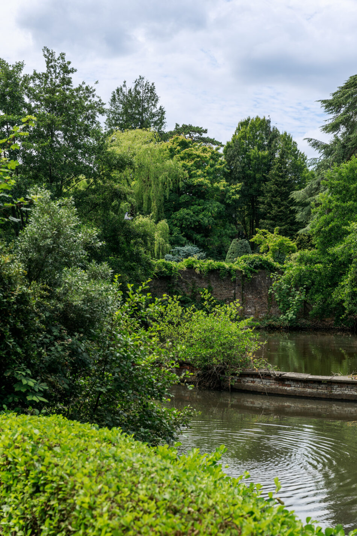

Stoke Court Drive
Stoke Poges, Buckinghamshire
Register for similar homes“Floor-to-ceiling glazing spans much of the west-facing aspect, looking out, beyond the cedar decking, to lawn gardens, a reed-edged lake and the fields and woodland of Stoke Court Conservation Area beyond”
This sublime five-bedroom single-storey house, with a separate double garage, is situated on a tranquil plot of approximately one acre, on a no-through road near Stoke Poges on the Buckinghamshire and Berkshire border. Built in the 1950s to replicate the design of the original owners’ property in Malibu, California, the house has been extended and refurbished to an exacting standard by the current owners and now measures over 4,000 sq ft internally.
The Tour
A stealthy front elevation of black-painted cedar is approached via electric gates and a driveway with parking for several cars. To the right is a double garage, partly obscured from sight by the planted fringe of a small wooded area within the front garden.
Through a sheltered porch, the house opens to a spectacular 60ft living and dining room. Floor-to-ceiling glazing spans much of the west-facing aspect, looking out, beyond the cedar decking, to lawn gardens, a reed-edged lake and the fields and woodland of Stoke Court Conservation Area beyond.
Douglas-fir beams, oak floors and English-oak joinery offer an uplifting palette throughout while tying-in the zones of the open-plan expanse. Behind the contemporary kitchen is a versatile room, currently used as a recording studio. Through the kitchen, one enters the south wing, containing a bedroom with an en suite bathroom, utility room with external access, and a further substantial sitting room with wood-burning stove and sliding glazing to the decking and garden.
The remaining four bedrooms are situated on the opposite side of the house, accessed by a long corridor that provides an excellent view to the northern extent. Two of the bedrooms are east facing, receiving morning light, and are served by a shower room and Jack-and-Jill bathroom. At the furthest reach is a large bedroom with a lovely en suite bathroom finished in limestone, the shower ethereally lit from above by a roof light.
The master bedroom looks out onto the garden, as does its adjacent en suite bathroom, beautifully finished in black slate with a free-standing bath and fixtures and fittings by Vola, Agape and Alape. The bedroom space has built-in wardrobes and an internal seating area, and electric black-out blinds offer cover through both rooms. Through glazed sliding doors, the bedroom steps down to a sunken external terrace and seating area, also in black slate, sheltered by an overhead Brise-Soleil.
Outdoor Space
A newly renewed hardwood deck wraps the rear of the house providing seating areas and sun-shielded dining area beyond the kitchen, From the hardwood deck an enormous lawn spills down to a pond at the bottom of the garden. Mature trees surround the cultivated grounds, affording privacy and greenery from every viewpoint. It is also worth noting that the entire roof was recently replaced.
The house is a coveted location for photo and film shoots and has featured in GQ, Marie Claire, Elle Decoration, and in episodes of The Black Mirror and new BBC series, Gold Digger.
The Area
Stoke Poges is an historic Buckinghamshire village with a number of facilities including local shops, a doctors and a primary school. Gerrards Cross can be accessed in 10 minutes’ drive, where a wide range of amenities can be found, including an Everyman Cinema, Waitrose and numerous restaurants and cafes.
Nearby Burnham Beeches is a sprawling woodland conservation area with wonderful trails for walking and cycling. Black Park is also a local favourite for beautiful rural walks. The area is particularly renowned for its grammar and private schools, with Eton College, Thorpe House, Gayhurst, Caldicott and St Mary’s all nearby. The ACS International School in Hillingdon, popular with oversees students.
The mainline station in nearby Gerrards Cross runs services to London Marylebone in just 19 minutes. The motorway network (M40, M4 & M25) is within a few minutes drive and Heathrow can be reached in approximately twenty minutes. The Elizabeth Line is in the process of being opened, with a station only two and a half miles from the house, for alternative fast routes to Heathrow and into London. Stoke Park Club, with golf course and health spa facilities, is close by.
Coucil Tax Band: G
Please note that all areas, measurements and distances given in these particulars are approximate and rounded. The text, photographs and floor plans are for general guidance only. The Modern House has not tested any services, appliances or specific fittings — prospective purchasers are advised to inspect the property themselves. All fixtures, fittings and furniture not specifically itemised within these particulars are deemed removable by the vendor.



























