
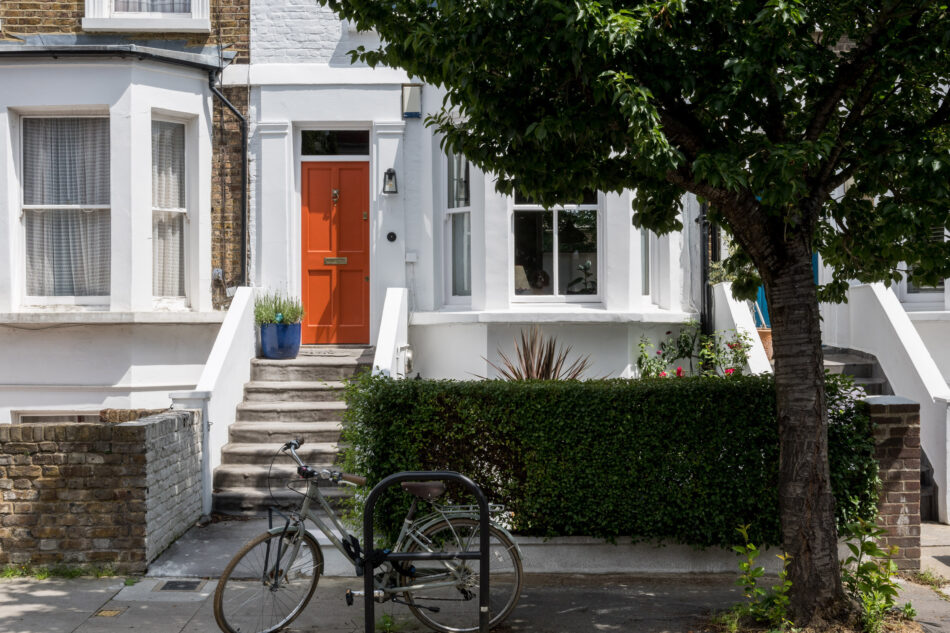
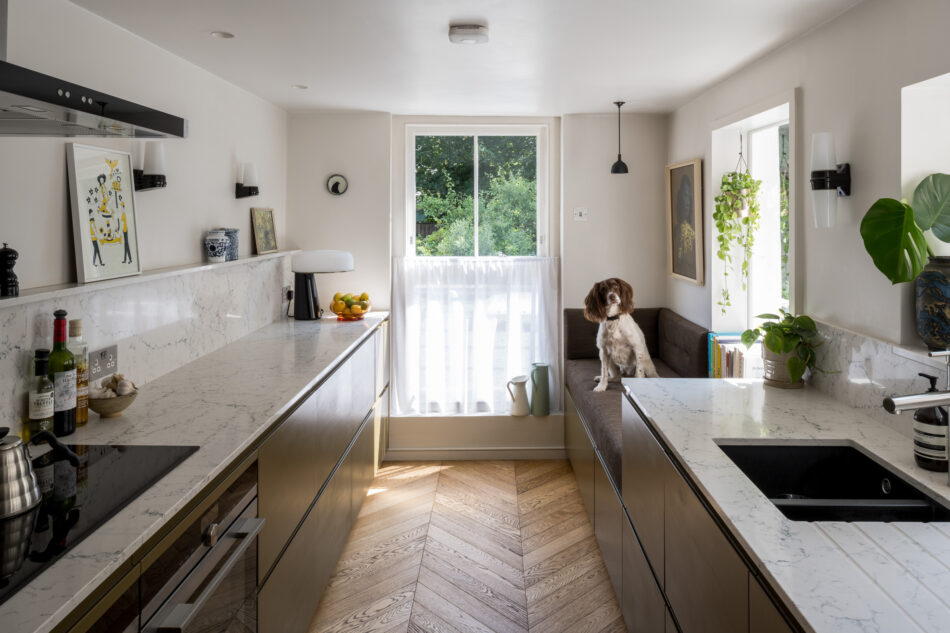




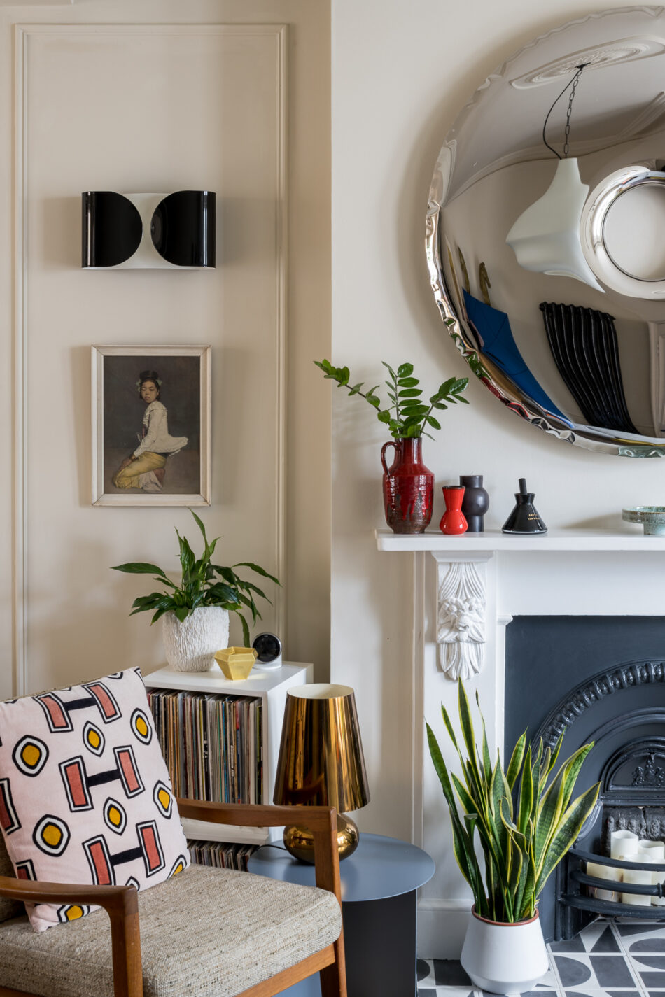







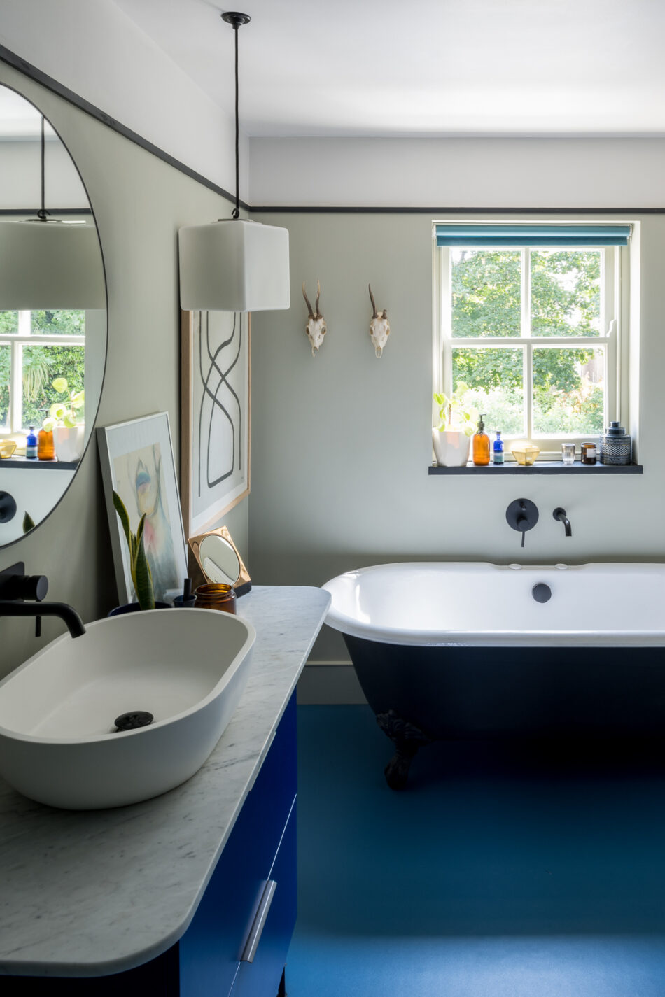



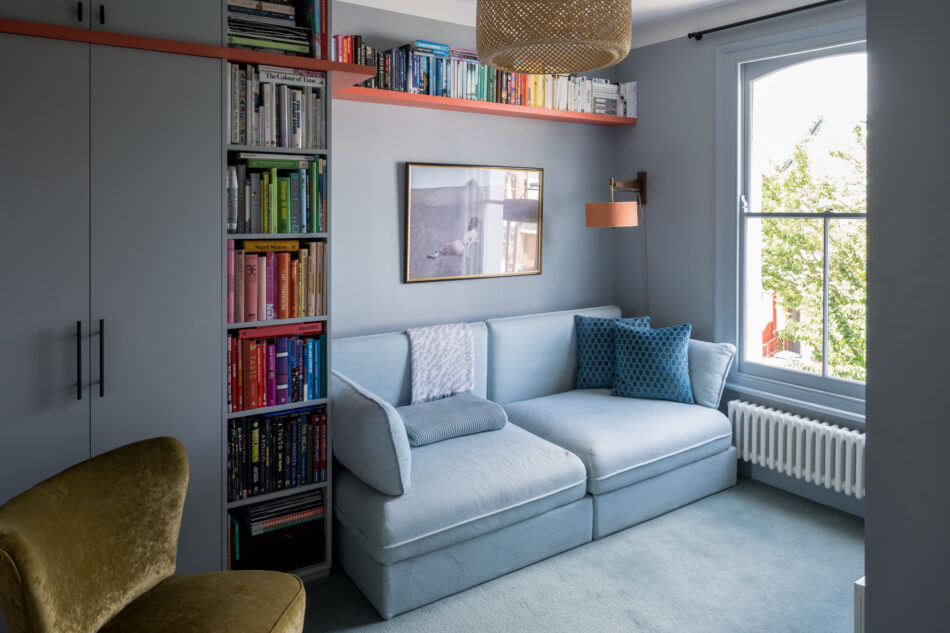

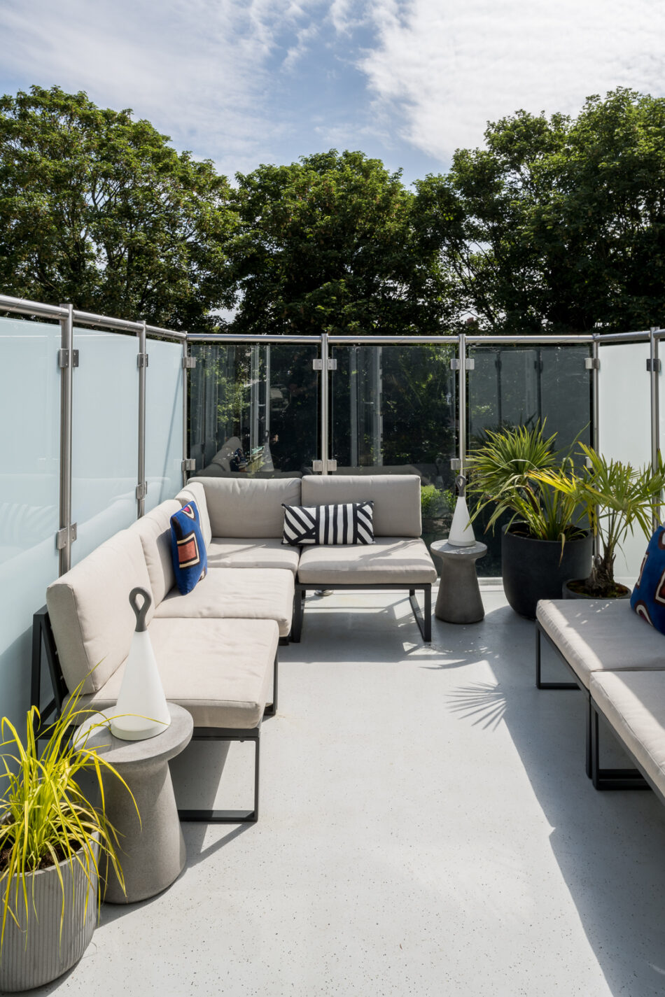







“A carefully considered renovation that retains its period character while injecting a dash of contemporary colour”
This beautiful four-bedroom apartment unfolds over three floors and lies on St. Elmo Road, on the edge of the leafy Wendall Park area in Shepherd’s Bush. The subject of a recent renovation by its current owners, the home has been sensitively updated to retain its period character while simultaneously enjoying an injection of bold, contemporary colour and bespoke design. The terrace at the top of the house provides a secluded sun trap, while tall sash windows at the front and rear of the plan fill the interior with natural light.
The Tour
The whitewashed Victorian townhouse presents a handsome façade at street level. A stoop leads to the private raised ground floor entrance, where the front door opens into a hallway with dark cladding and wallpaper by Ferm Living.
A large open-plan living and dining room lie on the raised ground floor, illuminated by light that floods in through the west-facing front bay window and a large sash window at the rear. Oak flooring in a chevron pattern runs underfoot, grounding walls and ceilings painted in ‘Mid Clay’ by Little Greene. There is ample storage space in the form of bespoke built-in cabinetry and original details, such as the cornicing and ceiling roses, have been carefully restored. The living room retains its original fireplace, which has been updated with graphic black and white tiles by Bert & May, and is flanked by Floss wall lights. A bespoke built-in media unit, sideboard and display shelving optimise the storage space.
Steps lead down from the dining room to a contemporary galley kitchen with marble quartz worktops and minimalist units handpainted in Little Greene’s ‘Antique Gold’. A splashback and ledge run along one side of the room, with carefully concealed built-in appliances and storage space for further items. There is a smart upholstered banquette; oak chevron flooring with underfloor heating runs throughout the space.
A staircase leads to a small landing and the main bathroom. There is a large rolltop cast-iron bath, a generous shower and a striking electric blue vanity topped with Carrara marble. The floor has been finished in deep blue rubber vinyl, while blue pigmented cement and marble tiles complement the matte black hardware. Two cleverly designed cupboards open to provide a utility area for laundry. Lighting is by Tom Dixon and Floss.
Two double bedrooms lie on the first floor, both with high ceilings, large sash windows and bespoke built-in wardrobes; the second bedroom has an integrated bookcase. There is also a single bedroom on this floor, currently used as a home office, with built-in storage space and a wall-to-wall floating desk that provides ample space for two workstations.
The top floor is home to the main suite; this is a recent addition by the current owners who enacted a full mansard extension, along with the installation of the roof terrace. The large bedroom has wall-to-wall built-in wardrobes and two large Velux windows with solar-powered blinds, which open to reveal rooftop views. A large en suite lies off the bedroom, with walls and floors in a fine-flecked terrazzo. There is a large walk-in shower, a double stone resin vanity and two mirrored cabinets for storage. Underfloor heating runs throughout.
Outdoor Space
From the first floor, a staircase leads to an expansive landing area which is flooded with light from tall floor-to-ceiling double doors that open directly onto the roof terrace. The terrace is screened in opaque glass on each side, offering privacy, while clear glass along the back frames verdant treetop views. This space is a suntrap from early morning to late afternoon, with plenty of space for outdoor entertaining. The floor is finished in a pale grey poured resin, flecked with black and white.
The Area
The apartment is on the doorstep of Askew Road, which offers a great variety of independent shops including the award-winning Happy Sky Japanese bakery, The Ginger Pig butchers, and modernist furniture store Max Inc. There is an abundance of green spaces within walking distance, including Wendall Park, Ravenscourt Park, Chiswick Common and Acton Park. Westfield shopping centre can be reached on foot in around 20 minutes, while the recently renovated Television Centre – also nearby – is home to a host of independent restaurants such as Kricket and Homeslice, along with a cinema and the new Soho House members’ club White City House.
Chiswick High Road and Hammersmith’s King Street are also within easy reach, offering more independent eateries and boutique shops. Shepherd’s Bush is very popular with young families, in part due to the number of good schools in the area; the closest is Good Shepherd’s RC Primary, OFSTED-rated “Outstanding”. Also nearby is the independent Montessori Nursery.
St. Elmo Road is well-positioned for plenty of transport options. Shepherd’s Bush Market (Circle and Hammersmith & City Lines) and Shepherd’s Bush (Central Line and Overground) are reached in 10 minutes via the 207 bus route, a 2-minute walk away. Stamford Brook and Turnham Green tube stations (District Line) are just over 15 minutes’ walk and Acton Central (Overground) is a 17 minute walk away. Easy access to the Westway provides a fast route out of London to the West, towards Heathrow Airport and the M4.
Tenure: Share of Freehold
Length of Lease: Approx. 921 years remaining
Please note that all areas, measurements and distances given in these particulars are approximate and rounded. The text, photographs and floor plans are for general guidance only. The Modern House has not tested any services, appliances or specific fittings — prospective purchasers are advised to inspect the property themselves. All fixtures, fittings and furniture not specifically itemised within these particulars are deemed removable by the vendor.



























