




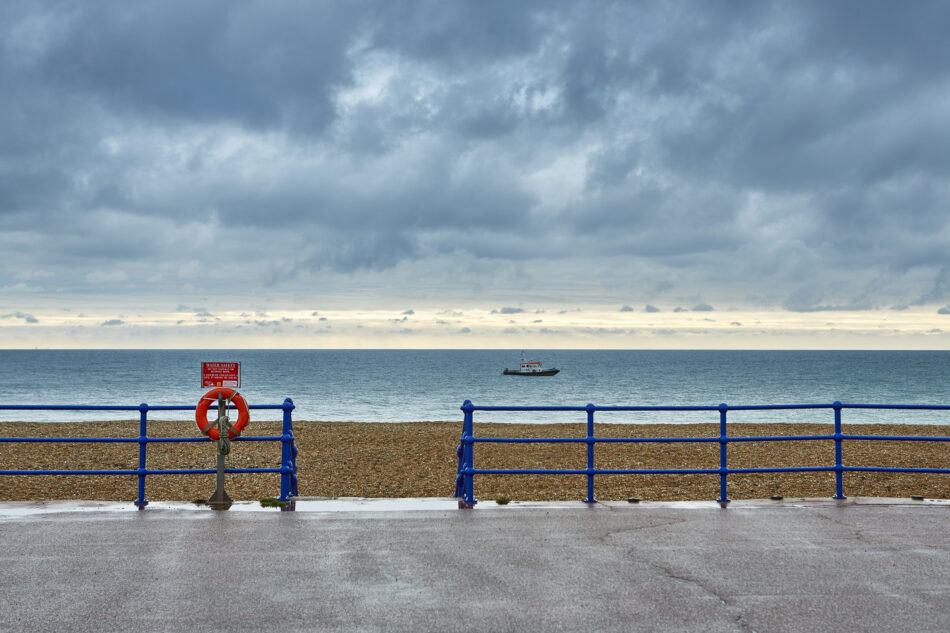
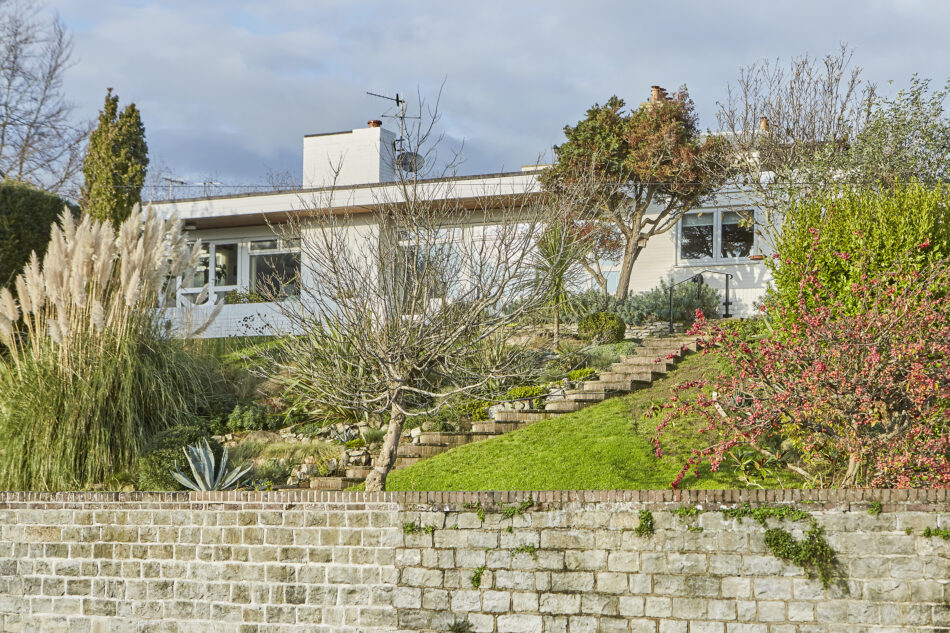












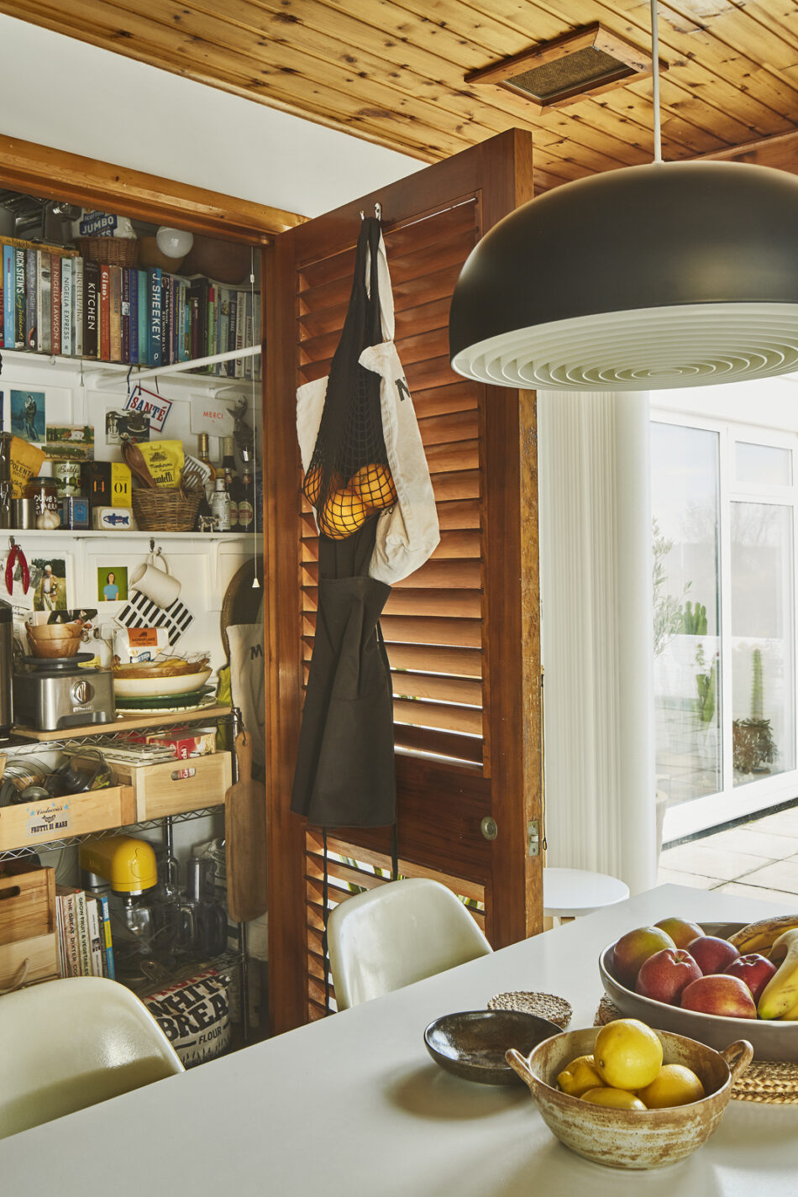








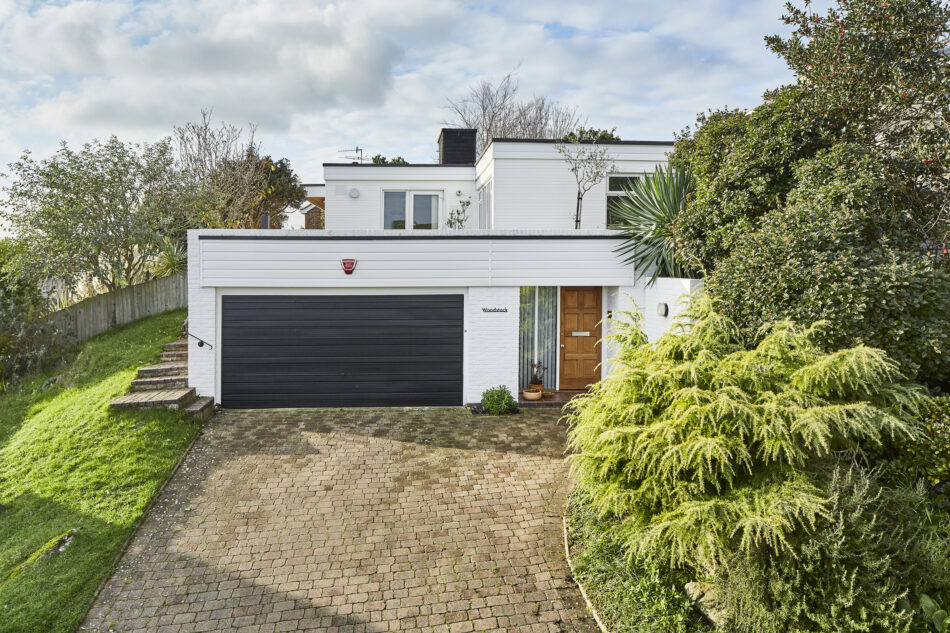

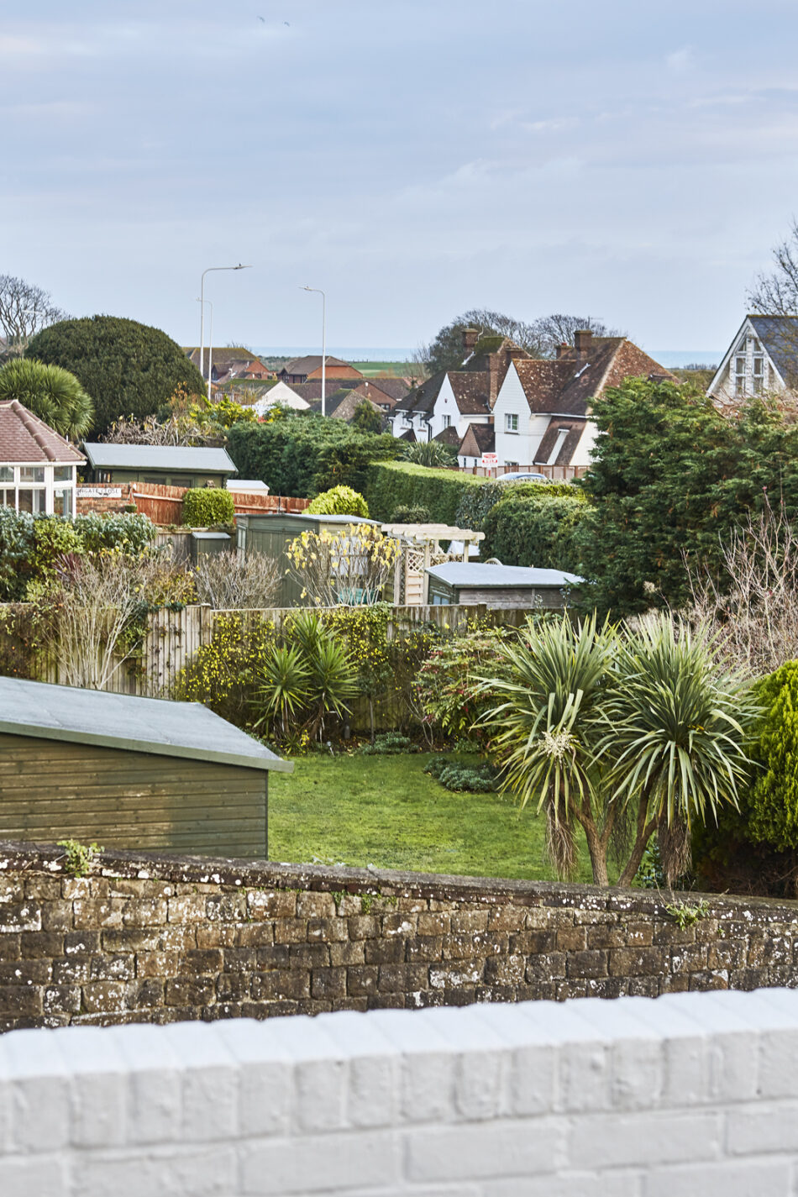
Seabrook Road
Hythe, Kent
Architect: Nigel Thorpe
Register for similar homes"Nearly all of Thorpe’s original details and finishes remain, including soaring tongue-and-groove wood-panelled ceilings and beautifully patinated quarry floor tiles"
‘Woodstock’ is a wonderful four-bedroom house that sits on an elevated plot with views towards the sea in the town of Hythe on the Kent coast. It was built in 1971 by local architect Nigel Thorpe for his family and remains in rare original condition. The house measures over 2,200 sq ft internally, including a large subterranean garage. It is primarily arranged on one level, embedded within the landscape and surrounded by manicured gardens and south-facing sun terraces. It is a five-minute walk from the house to the beach.
The house lies just outside the centre of Hythe, a lovely historic market town, and Cinque Port, which is positioned on the edge of Romney Marsh and is within easy reach of Folkestone and Rye. The M20 and national rail services from Folkestone offer quick connections to London, while the EuroTunnel to the continent is under 4 miles away.
The Architect
Nigel Thorpe’s architectural practice, Cheney & Thorpe, was based in Kent and worked on Hythe’s beautiful sailing club, Folkestone Racecourse and Hawe Farm which is featured in Pevsnser’s Guide. The practice also mentored renowned architect Guy Hollaway, who took it over in 2010 to become Guy Hollaway Architects.
The Tour
‘Woodstock’ retains considered mid-century details throughout and epitomises the innovative spirit of 1970s residential design. It was conceived to make the best of a sloping plot on the hills behind the seafront. As such, the main entrance and garage are positioned at lower ground level, their roof creating a sun terrace for the accommodation above. This also ensures that the entrance is incredibly discreet and that the living spaces remain wonderfully private.
The interior plan is arranged around a striking 30-foot living space which has an excellent sunken conversation pit as its centrepiece. Nearly all of Thorpe’s original details and finishes remain, including soaring tongue-and-groove wood-panelled ceilings and beautifully patinated quarry floor tiles. The current owners have undertaken a sympathetic restoration with a deft lightness of touch, using ecologically friendly materials including new Berber wool carpets and cork flooring. All of the architect’s thoughtfully chosen detailing has been retained.
Floor-to-ceiling windows run the length of the southern aspect, with doors that lead onto sun terraces from the living room and main bedroom. The layout is incredibly efficient, without internal hallways. Two pairs of bedrooms are set at either corner of the living room. Between them, an east-facing internal courtyard draws morning light into the plan.
An article published in 1976 (pictured below in the History section) outlines Nigel Thorpe’s design intentions. There are nods to the Case Study Houses and Californian modernism in the house’s post and beam construction, with a flat roof extending as a canopy to screen the south-facing lounge and its wall of glass from the height of the summer sun.
The architect was concerned that the house shouldn’t be too “stark”, and as such, the kitchen is finished with elaborate blue and yellow Casa Pupo tiles and softened with minimal white cabinetry; many of the original fittings are still in place. The current owners have created a pantry and utility cupboard, something Thorpe supposedly regretted omitting from his design. The kitchen opens onto a large terrace, from which there are views over the neighbouring rooftops towards the sea, and France beyond.
The main bedroom is located at the far end of the plan and has an en-suite bathroom and dressing room adjacent. The three further bedrooms are equal in size; the architect intended one to be used as a study. In a testament to the care bestowed on the house by its three owners, many of the bathroom fittings remain original and in excellent condition.
Outdoor Space
The current owners have lovingly redesigned the gardens, using a sculptural planting scheme that remains verdant year-round. Large pampas grasses, flaxes, palms, agaves and euphorbia ensure that the house remains out of view from the road and create a soft outlook from the broad sun terraces. There are vegetable plots on the lower lawn.
The Area
This house is positioned at the edge of Hythe town, under 10 minutes walk to Waitrose, and even closer to the beach across the Royal Military Canal and Hythe Golf Club. A hive of recreational activities and watersports, Hythe offers tennis, cricket, football, squash, bowls, swimming, sailing, fishing, windsurfing, kitesurfing, stand-up paddle-boarding, beachside yoga and bootcamps, plus cycling and running clubs, kayaking and row-boating along the canal.
The seafront promenade runs all the way into the centre of nearby Folkestone, known for its rich art scene and Triennial. The Canal runs parallel to the beach and offers wonderful walks towards Dungeness in the other direction. One of the largest expanses of shingle in Europe, Dungeness is of international conservation importance for its geomorphology, plant and invertebrate communities and birdlife as well as being home to Derek Jarman’s house and garden. It is part of the Site of Special Scientific Interest (SSSI) of Dungeness, Romney Marsh and Rye Bay, and can be visited aboard the miniature steam trains of The Romney, Hythe & Dymchurch Railway.
The house is well-positioned for exploring the Kent coast, with other beautiful beaches at Winchelsea, Camber and Pett only a short drive away. The much-loved seaside towns of Whitstable, Margate, Rye and Hastings are also all within easy reach, as is the UNESCO world heritage site and cathedral city of Canterbury.
Trains run from nearby Folkestone to London St Pancras in just under an hour.
Please note that all areas, measurements and distances given in these particulars are approximate and rounded. The text, photographs and floor plans are for general guidance only. The Modern House has not tested any services, appliances or specific fittings — prospective purchasers are advised to inspect the property themselves. All fixtures, fittings and furniture not specifically itemised within these particulars are deemed removable by the vendor.




History
Images above of a feature on the house published in 1976.







